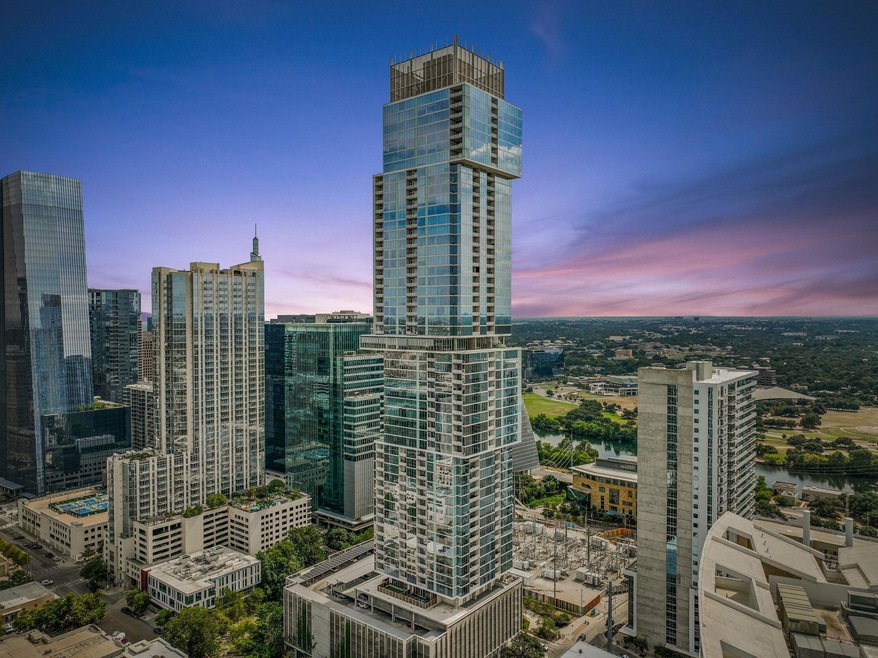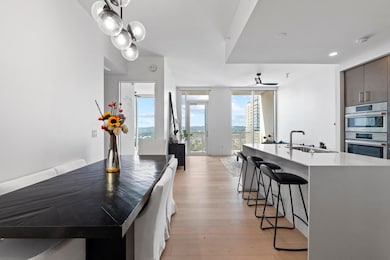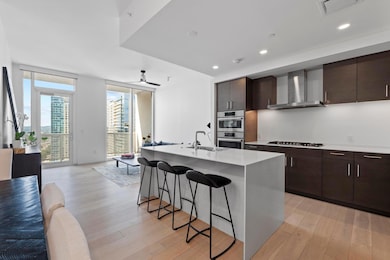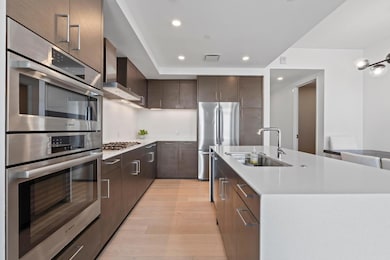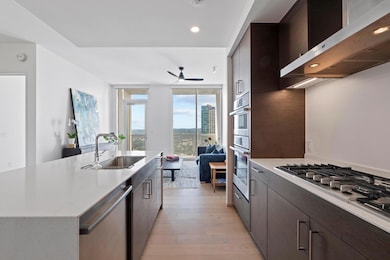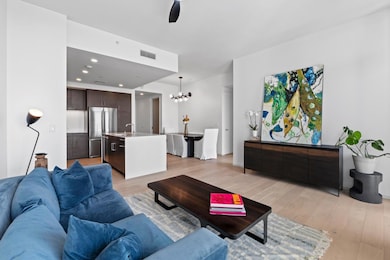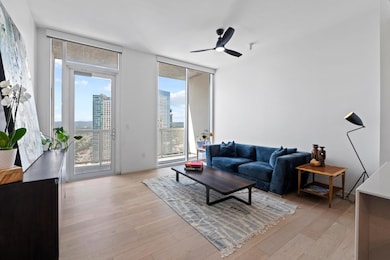The Independent 301 West Ave Unit 2708 Austin, TX 78701
Market District NeighborhoodHighlights
- Concierge
- Fitness Center
- Gated Community
- Mathews Elementary School Rated A
- Gated Parking
- 4-minute walk to Ann and Roy Butler Hike and Bike Trail
About This Home
Step inside this versatile 1+ study/1 bathroom, 999 SF floor plan at The Independent located on the west side of the building. You will be privy to some of the most spectacular sunset views Austin has to offer. Key features include hardwood flooring in the open living/kitchen/dining space, Bosch stainless steel appliances, motorized shades for the 10 floor-to-ceiling windows with views of the lake, downtown, and hill country with glorious natural light flooding in. One reserved parking space is included. The building is known for its massive 20,000 SF of amenity space spanning two full floors, offering an infinity edge pool, outdoor terrace with grills, owner’s lounge, fitness center, yoga studio, two conference rooms, dog park + wash station, children’s playroom, movie theatre, three guest suites and 24/7 concierge. Live, work, and play in this prime location downtown along Shoal Creek and Lady Bird Lake. Walkability is amazing! Steps to Trader Joe’s, Whole Foods, countless trendy restaurants, farmer’s market, 2nd ST Ave Shopping District, live music, festivals, and nightlife. Great accessibility - just minutes to UT Medical District, Lake Austin, ABIA, and The Domain. Conveniently located near Mopac, Lamar, I-35, 71, and 183.
Listing Agent
Urbanspace Brokerage Phone: (512) 457-8884 License #0477235 Listed on: 11/18/2025

Condo Details
Home Type
- Condominium
Est. Annual Taxes
- $11,671
Year Built
- Built in 2018
Parking
- 1 Car Garage
- Gated Parking
- Reserved Parking
- Assigned Parking
- Community Parking Structure
Property Views
- Lake
- Bridge
- Hills
Interior Spaces
- 1,000 Sq Ft Home
- 1-Story Property
- Open Floorplan
- Furnished or left unfurnished upon request
- Ceiling Fan
- Washer and Dryer
Kitchen
- Breakfast Bar
- Built-In Electric Oven
- Cooktop
- Dishwasher
- Granite Countertops
- Disposal
Flooring
- Wood
- Carpet
- Tile
Bedrooms and Bathrooms
- 1 Main Level Bedroom
- Walk-In Closet
- 1 Full Bathroom
Schools
- Mathews Elementary School
- O Henry Middle School
- Austin High School
Utilities
- Central Air
- High Speed Internet
- Phone Available
Additional Features
- West Facing Home
Listing and Financial Details
- Security Deposit $4,800
- Tenant pays for all utilities, internet
- The owner pays for association fees
- 12 Month Lease Term
- $75 Application Fee
- Assessor Parcel Number 01070038580000
Community Details
Overview
- Property has a Home Owners Association
- 363 Units
- Built by Aspen Heights
- Seaholm District Subdivision
- Lock-and-Leave Community
Amenities
- Concierge
- Community Barbecue Grill
- Common Area
- Restaurant
- Recycling
- Community Kitchen
- Business Center
- Meeting Room
- Lounge
- Planned Social Activities
- Community Mailbox
- Bike Room
Recreation
- Dog Park
Pet Policy
- Pet Deposit $500
- Pet Amenities
- Dogs and Cats Allowed
- Large pets allowed
Security
- Gated Community
Map
About The Independent
Source: Unlock MLS (Austin Board of REALTORS®)
MLS Number: 2316923
APN: 901147
- 301 West Ave Unit 1603
- 301 West Ave Unit 2105
- 301 West Ave Unit 2003
- 301 West Ave Unit 3802
- 301 West Ave Unit 1301
- 301 West Ave Unit 4103
- 301 West Ave Unit 2201
- 301 West Ave Unit 3805
- 301 West Ave Unit 3004
- 301 West Ave Unit 4607
- 360 Nueces St Unit 1306
- 360 Nueces St Unit 2105
- 360 Nueces St Unit 2401
- 360 Nueces St Unit 1703
- 360 Nueces St Unit 2802
- 360 Nueces St Unit 3608
- 360 Nueces St Unit 3701
- 360 Nueces St Unit 1411
- 360 Nueces St Unit 4203
- 360 Nueces St Unit 3504
- 301 West Ave Unit 3506
- 301 West Ave Unit 2007
- 301 West Ave Unit 5006
- 301 West Ave Unit 4401
- 301 West Ave Unit 1409
- 301 West Ave Unit 1802
- 301 West Ave Unit 5604
- 301 West Ave Unit 3003
- 301 West Ave Unit Suite 4900
- 404 Rio Grande St Unit FL0-ID303
- 404 Rio Grande St Unit FL1-ID287
- 404 Rio Grande St Unit FL1-ID102
- 404 Rio Grande St
- 360 Nueces St Unit 1304
- 360 Nueces St Unit 2401
- 360 Nueces St Unit 2006
- 360 Nueces St Unit 2607
- 222 West Ave Unit 1911
- 801 W 5th St
- 202 Nueces St Unit 1906
