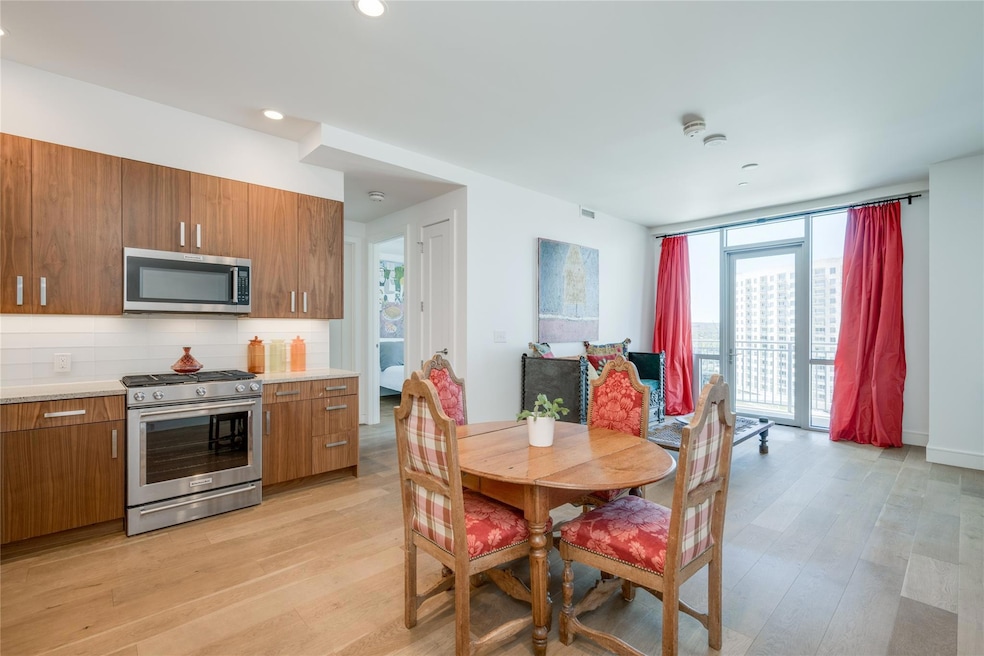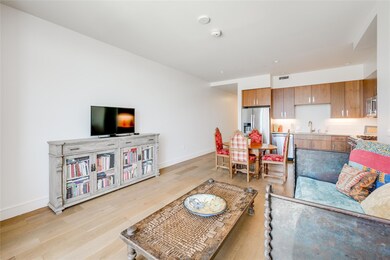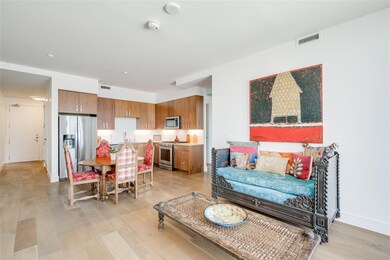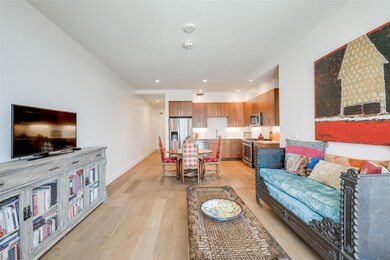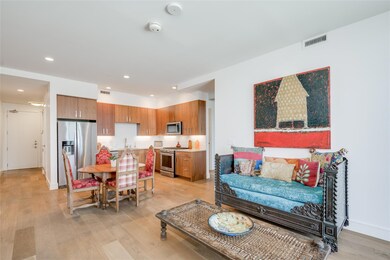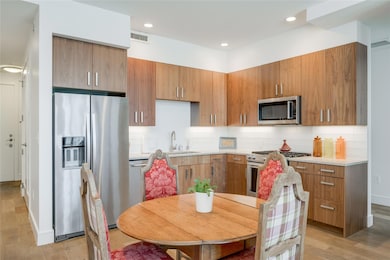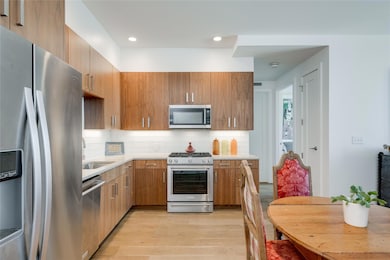Seaholm Residences 222 West Ave Unit 1112 Austin, TX 78701
Northshore Austin NeighborhoodEstimated payment $5,003/month
Highlights
- Concierge
- Water Views
- Wood Flooring
- Mathews Elementary School Rated A
- Fitness Center
- Main Floor Primary Bedroom
About This Home
Welcome to unit 1112 at the vibrant Seaholm Residences! This highly sought-after and very well-maintained A3 unit is the largest one-bedroom floor plan, offering an ideal blend of condo living and functionality. This condo features stainless steel appliances and hardwood flooring throughout. Enjoy the convenience of a smart thermostat and an in-unit laundry room with additional storage closets throughout the unit.
The primary bedroom boasts a custom built-in closet system, ensuring ample organization and maximizing storage space. Floor-to-ceiling windows in the living space invite an abundance of natural light, creating a warm and inviting atmosphere. Freshly painted in September 2024, this unit is ready for you to make it your own.
Located in the heart of Downtown Austin, you’ll have easy access to the city's vibrant dining, shopping, and active lifestyle scene. Seaholm Residences offers fantastic community amenities located on floor 10, just a short walk downstairs from your front door! Amenities include a heated in-ground pool, fitness center, dog washing station, pet relief area, four BBQ grills, a club room, and a business center with WiFi.
Furnishings have been removed and the unit has been professionally deep cleaned, leaving the unit ready for its new owner! Don’t miss your chance to call this exceptional condo home!
Listing Agent
Compass RE Texas, LLC Brokerage Phone: 5125920553 License #0502364 Listed on: 09/30/2024

Property Details
Home Type
- Condominium
Year Built
- Built in 2016
HOA Fees
- $729 Monthly HOA Fees
Parking
- 1 Car Garage
- Secured Garage or Parking
- Reserved Parking
- Assigned Parking
Property Views
- Hills
Home Design
- Combination Foundation
- Concrete Siding
Interior Spaces
- 821 Sq Ft Home
- 1-Story Property
- Smart Thermostat
Kitchen
- Free-Standing Range
- Microwave
- Dishwasher
- Stainless Steel Appliances
- Quartz Countertops
- Disposal
Flooring
- Wood
- Tile
Bedrooms and Bathrooms
- 1 Primary Bedroom on Main
- 1 Full Bathroom
Laundry
- Dryer
- Washer
Eco-Friendly Details
- Sustainability products and practices used to construct the property include see remarks
- Energy-Efficient Thermostat
Schools
- Mathews Elementary School
- O Henry Middle School
- Austin High School
Utilities
- Central Heating and Cooling System
- Natural Gas Connected
Additional Features
- West Facing Home
- City Lot
Listing and Financial Details
- Assessor Parcel Number 01050013220000
Community Details
Overview
- Association fees include common area maintenance, ground maintenance, maintenance structure, trash
- Seaholm HOA
- Seaholm Residences Residential Subdivision
- On-Site Maintenance
Amenities
- Concierge
- Community Barbecue Grill
- Meeting Room
- Bike Room
Recreation
Pet Policy
- Pet Amenities
Security
- Security Guard
- Card or Code Access
- Carbon Monoxide Detectors
- Fire and Smoke Detector
Map
About Seaholm Residences
Home Values in the Area
Average Home Value in this Area
Tax History
| Year | Tax Paid | Tax Assessment Tax Assessment Total Assessment is a certain percentage of the fair market value that is determined by local assessors to be the total taxable value of land and additions on the property. | Land | Improvement |
|---|---|---|---|---|
| 2025 | $10,252 | $575,288 | $101,289 | $473,999 |
| 2023 | $9,285 | $619,329 | $101,289 | $518,040 |
| 2022 | $11,309 | $572,605 | $0 | $0 |
| 2021 | $11,331 | $520,550 | $55,712 | $464,838 |
| 2020 | $10,902 | $508,275 | $46,596 | $461,679 |
| 2018 | $8,278 | $373,890 | $46,596 | $461,010 |
| 2017 | $7,580 | $339,900 | $46,596 | $293,304 |
| 2016 | $4,304 | $192,977 | $40,518 | $152,459 |
| 2015 | -- | $55,470 | $24,419 | $31,051 |
Property History
| Date | Event | Price | List to Sale | Price per Sq Ft | Prior Sale |
|---|---|---|---|---|---|
| 10/31/2025 10/31/25 | Price Changed | $650,000 | -2.3% | $792 / Sq Ft | |
| 04/09/2025 04/09/25 | Price Changed | $665,000 | -8.3% | $810 / Sq Ft | |
| 02/20/2025 02/20/25 | Price Changed | $725,000 | -1.4% | $883 / Sq Ft | |
| 01/16/2025 01/16/25 | Price Changed | $735,000 | -0.7% | $895 / Sq Ft | |
| 09/30/2024 09/30/24 | For Sale | $740,000 | +41.0% | $901 / Sq Ft | |
| 12/12/2018 12/12/18 | Sold | -- | -- | -- | View Prior Sale |
| 11/17/2018 11/17/18 | Pending | -- | -- | -- | |
| 10/12/2018 10/12/18 | Price Changed | $525,000 | -1.7% | $639 / Sq Ft | |
| 09/07/2018 09/07/18 | For Sale | $534,000 | -- | $650 / Sq Ft |
Purchase History
| Date | Type | Sale Price | Title Company |
|---|---|---|---|
| Vendors Lien | -- | None Available | |
| Special Warranty Deed | -- | None Available |
Mortgage History
| Date | Status | Loan Amount | Loan Type |
|---|---|---|---|
| Open | $163,000 | Purchase Money Mortgage | |
| Previous Owner | $271,900 | No Value Available |
Source: Unlock MLS (Austin Board of REALTORS®)
MLS Number: 2669579
APN: 856510
- 222 West Ave Unit 2710
- 222 West Ave Unit 1504
- 222 West Ave Unit 1213
- 222 West Ave Unit 1312
- 222 West Ave Unit 2804
- 222 West Ave Unit 2403
- 222 West Ave Unit 1901
- 222 West Ave Unit 1404
- 222 West Ave Unit 1001
- 222 West Ave Unit 1701
- 222 West Ave Unit 2109
- 222 West Ave Unit 2806
- 222 West Ave Unit 3002
- 222 West Ave Unit 2201
- 301 West Ave Unit 1603
- 301 West Ave Unit 2708
- 301 West Ave Unit 2105
- 301 West Ave Unit 2003
- 301 West Ave Unit 3802
- 301 West Ave Unit 1301
- 222 West Ave Unit 2413
- 301 West Ave Unit 4604
- 301 West Ave Unit 2708
- 301 West Ave Unit 1409
- 301 West Ave Unit 5006
- 301 West Ave Unit 3506
- 301 West Ave Unit 4005
- 301 West Ave Unit 4401
- 301 West Ave Unit 3004
- 301 West Ave Unit 5604
- 301 West Ave Unit 3606
- 301 West Ave Unit Suite 4900
- 111 Sandra Muraida Way
- 801 W 5th St
- 300 Bowie St Unit 2803
- 300 Bowie St Unit 2504
- 300 Bowie St Unit 1305
- 300 Bowie St Unit 2204
- 300 Bowie St Unit 1707
- 300 Bowie St Unit 1001
