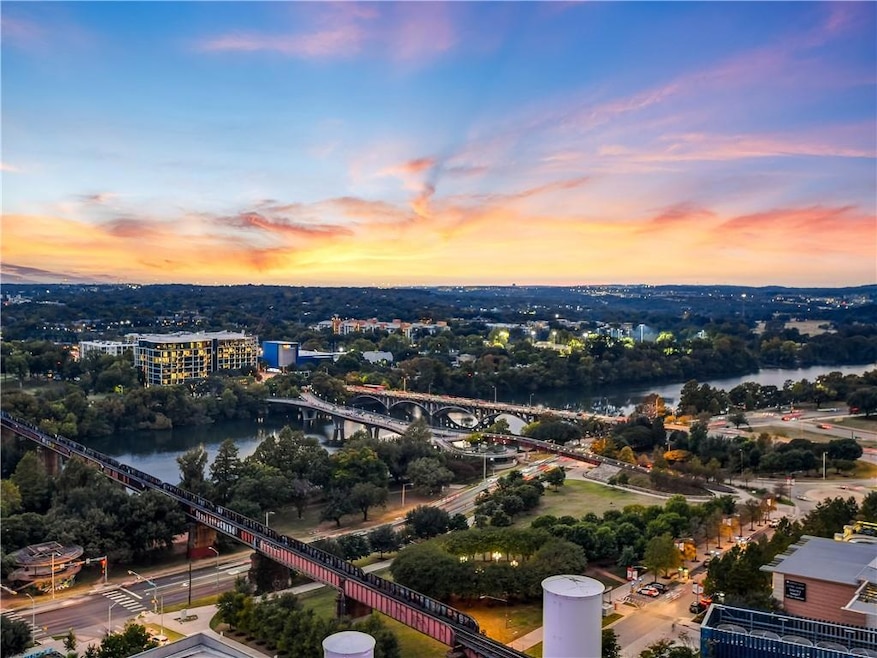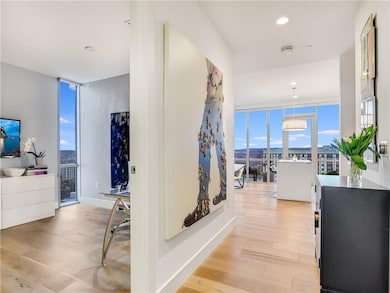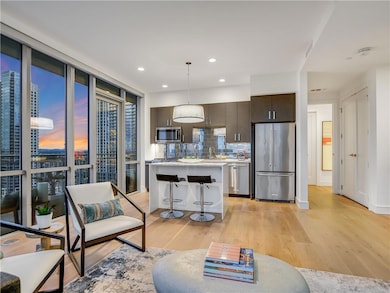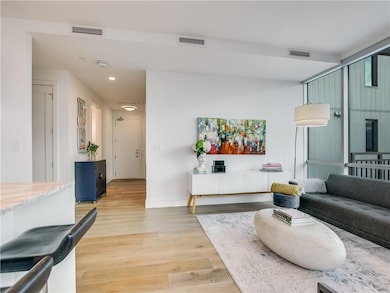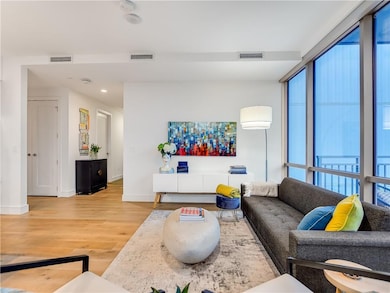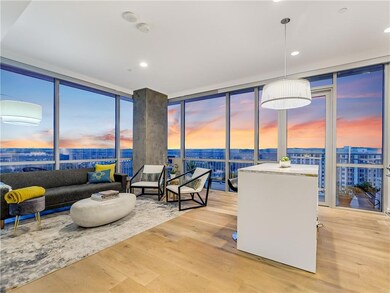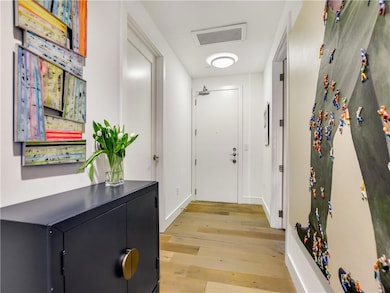
Seaholm Residences 222 West Ave Unit 1802 Austin, TX 78701
Northshore Austin NeighborhoodEstimated payment $8,696/month
Highlights
- Concierge
- Heated Roof Top Pool
- Panoramic View
- Mathews Elementary School Rated A
- Fitness Center
- Gated Community
About This Home
Experience the best of downtown Austin living in this rare, renovated condo at Seaholm Residences. Perfectly positioned in the heart of the Seaholm District, this high-rise unit offers unobstructed views of Lady Bird Lake and unforgettable sunsets from a spacious wraparound balcony with southwest exposure.
This unique floor plan has been thoughtfully upgraded to maximize both space and scenery. Inside, you’ll find white oak hardwood floors, a luxurious soaking tub, a custom walk-in closet, and premium Grohe fixtures. The sleek kitchen features a smoky glass backsplash, center island, and modern finishes—ideal for entertaining or everyday living. The primary bedroom includes solar shades with blackout options for added comfort and privacy.
Just steps from Trader Joe’s, Whole Foods Market, downtown Austin restaurants, nightlife, and the Hike-and-Bike Trail, this location delivers true walkability and convenience. Seaholm Residences is a full-service building offering concierge services, a heated pool, a fitness center, a club room, meeting spaces, and beautifully maintained outdoor areas including grilling and fire pit zones. Pet owners will appreciate the dog park with a nearby dog wash station.
This unit includes two reserved parking spaces on the lowest level of the secure parking garage. The building also holds a prestigious Four-Star Austin Energy Green Building rating, offering luxury living with sustainability in mind.
Don’t miss this opportunity to own a piece of the Austin skyline. This is downtown lakefront living at its finest.
Listing Agent
Compass RE Texas, LLC Brokerage Phone: 5129140183 License #0597494 Listed on: 07/08/2025

Open House Schedule
-
Sunday, July 13, 202512:30 to 2:00 pm7/13/2025 12:30:00 PM +00:007/13/2025 2:00:00 PM +00:00Add to Calendar
Property Details
Home Type
- Condominium
Est. Annual Taxes
- $15,454
Year Built
- Built in 2014
Lot Details
- Southwest Facing Home
- Dog Run
- Landscaped
HOA Fees
- $847 Monthly HOA Fees
Parking
- 2 Car Attached Garage
- Assigned Parking
- Community Parking Structure
Property Views
- Panoramic
Home Design
- Concrete Siding
Interior Spaces
- 990 Sq Ft Home
- 1-Story Property
- Open Floorplan
- Recessed Lighting
- Double Pane Windows
- ENERGY STAR Qualified Windows
- Insulated Windows
- Window Treatments
- Solar Screens
- Entrance Foyer
Kitchen
- Breakfast Bar
- Gas Cooktop
- Microwave
- Dishwasher
- Stainless Steel Appliances
- Kitchen Island
- Quartz Countertops
- Disposal
Flooring
- Wood
- Tile
Bedrooms and Bathrooms
- 2 Main Level Bedrooms
- Walk-In Closet
- In-Law or Guest Suite
- 2 Full Bathrooms
- Soaking Tub
Home Security
Accessible Home Design
- No Interior Steps
Eco-Friendly Details
- Sustainability products and practices used to construct the property include conserving methods, onsite recycling center, regionally-sourced materials
- Energy-Efficient Construction
- Energy-Efficient Lighting
- Energy-Efficient Doors
- Energy-Efficient Thermostat
Outdoor Features
- Heated Roof Top Pool
- Outdoor Gas Grill
- Rain Gutters
- Wrap Around Porch
Schools
- Mathews Elementary School
- O Henry Middle School
- Austin High School
Utilities
- Central Heating and Cooling System
- Vented Exhaust Fan
- Underground Utilities
- Natural Gas Connected
- Water Purifier is Owned
- High Speed Internet
Listing and Financial Details
- Assessor Parcel Number 01050014100000
Community Details
Overview
- Association fees include common area maintenance, landscaping, ground maintenance, maintenance structure, trash
- Seaholm Owners Assn Association
- Seaholm Residences Subdivision
Amenities
- Concierge
- Sundeck
- Community Barbecue Grill
- Picnic Area
- Common Area
- Restaurant
- Recycling
- Community Kitchen
- Business Center
- Meeting Room
- Lounge
- Community Library
- Planned Social Activities
- Service Elevator
- Office
- Package Room
- Community Mailbox
- Bike Room
Recreation
- Dog Park
Pet Policy
- Pet Amenities
Security
- Resident Manager or Management On Site
- Card or Code Access
- Gated Community
- Fire and Smoke Detector
- Fire Sprinkler System
Map
About Seaholm Residences
Home Values in the Area
Average Home Value in this Area
Tax History
| Year | Tax Paid | Tax Assessment Tax Assessment Total Assessment is a certain percentage of the fair market value that is determined by local assessors to be the total taxable value of land and additions on the property. | Land | Improvement |
|---|---|---|---|---|
| 2023 | $12,949 | $843,000 | $122,139 | $720,861 |
| 2022 | $17,533 | $887,795 | $122,139 | $765,656 |
| 2021 | $17,851 | $820,100 | $67,180 | $752,920 |
| 2020 | $16,784 | $782,500 | $56,187 | $726,313 |
| 2018 | $16,826 | $760,000 | $56,187 | $703,813 |
| 2017 | $18,148 | $813,771 | $56,187 | $757,584 |
| 2016 | $5,029 | $225,497 | $48,858 | $176,639 |
| 2015 | -- | $65,422 | $29,446 | $35,976 |
Property History
| Date | Event | Price | Change | Sq Ft Price |
|---|---|---|---|---|
| 07/09/2025 07/09/25 | For Rent | $5,500 | 0.0% | -- |
| 07/08/2025 07/08/25 | For Sale | $1,188,000 | +50.4% | $1,200 / Sq Ft |
| 06/09/2017 06/09/17 | Sold | -- | -- | -- |
| 05/02/2017 05/02/17 | Price Changed | $790,000 | +3.9% | $798 / Sq Ft |
| 04/28/2017 04/28/17 | Pending | -- | -- | -- |
| 04/27/2017 04/27/17 | For Sale | $760,000 | -- | $768 / Sq Ft |
Purchase History
| Date | Type | Sale Price | Title Company |
|---|---|---|---|
| Vendors Lien | -- | None Available |
Mortgage History
| Date | Status | Loan Amount | Loan Type |
|---|---|---|---|
| Open | $570,000 | Commercial |
Similar Homes in Austin, TX
Source: Unlock MLS (Austin Board of REALTORS®)
MLS Number: 3175708
APN: 856598
- 222 West Ave Unit 1505
- 222 West Ave Unit 1614
- 222 West Ave Unit 1001
- 222 West Ave Unit 2710
- 222 West Ave Unit 1908
- 222 West Ave Unit 2401
- 222 West Ave Unit 2001
- 222 West Ave Unit 1412
- 222 West Ave Unit 1213
- 222 West Ave Unit 1907
- 222 West Ave Unit 2109
- 222 West Ave Unit 2806
- 222 West Ave Unit 3002
- 222 West Ave Unit 2403
- 222 West Ave Unit 2201
- 222 West Ave Unit 1901
- 222 West Ave Unit 1112
- 222 West Ave Unit 1503
- 222 West Ave Unit 1404
- 301 West Ave Unit 4703
- 222 West Ave Unit 2111
- 222 West Ave Unit 1907
- 222 West Ave Unit 2107
- 301 West Ave Unit 1103
- 301 West Ave Unit 3003
- 301 West Ave Unit 5303
- 301 West Ave Unit 2902
- 301 West Ave Unit 2808
- 301 West Ave Unit 1001
- 301 West Ave Unit 5203
- 301 West Ave Unit 1203
- 301 West Ave Unit 1202
- 301 West Ave Unit 2506
- 301 West Ave Unit 2309
- 111 Sandra Muraida Way
- 801 W 5th St
- 300 Bowie St Unit 2303
- 300 Bowie St Unit 2705
- 300 Bowie St Unit 1703
- 300 Bowie St Unit 1103
