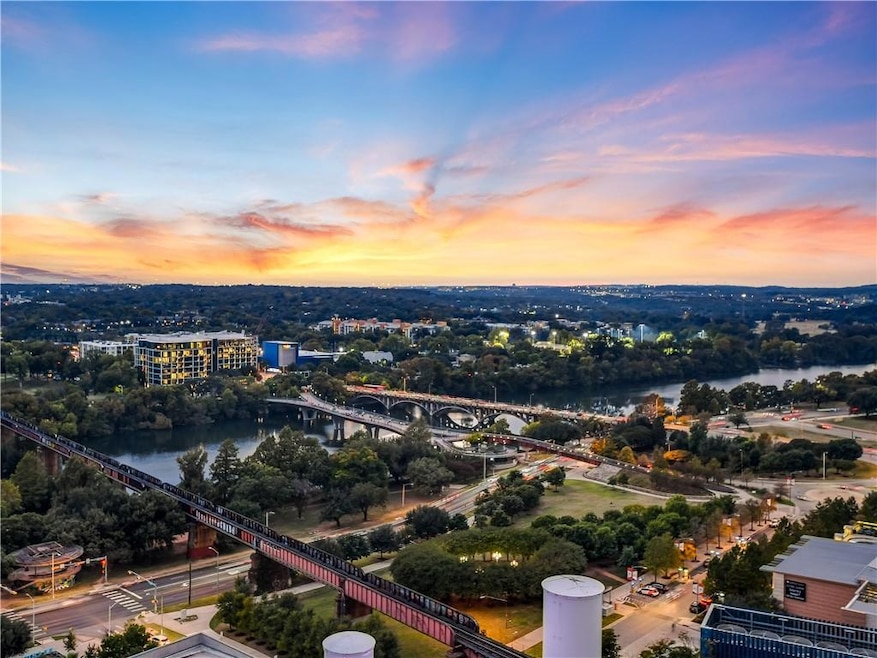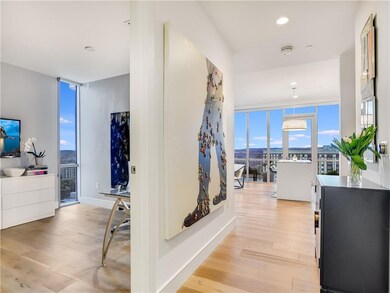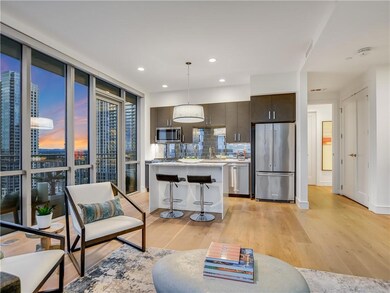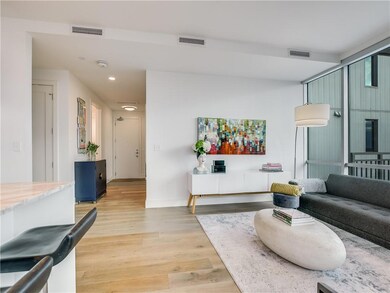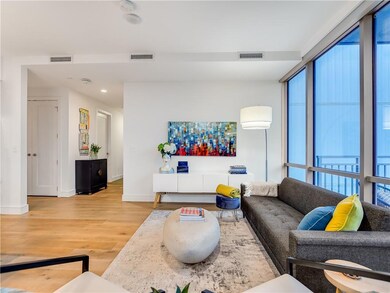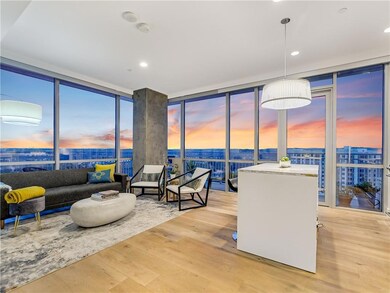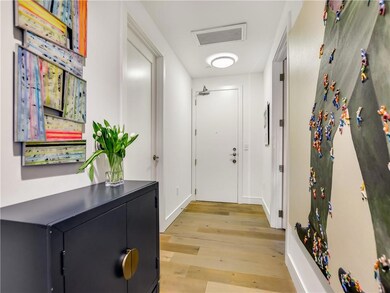Seaholm Residences 222 West Ave Unit 1802 Austin, TX 78701
Northshore Austin NeighborhoodHighlights
- Fitness Center
- Building Security
- Open Floorplan
- Mathews Elementary School Rated A
- Panoramic View
- Clubhouse
About This Home
Experience the best of downtown Austin living in this rare, renovated condo at Seaholm Residences. Perfectly positioned in the heart of the Seaholm District, this high-rise unit offers unobstructed views of Lady Bird Lake and unforgettable sunsets from a spacious wraparound balcony with southwest exposure.
This unique floor plan has been thoughtfully upgraded to maximize both space and scenery. Inside, you’ll find white oak hardwood floors, a luxurious soaking tub, a custom walk-in closet, and premium Grohe fixtures. The sleek kitchen features a smoky glass backsplash, center island, and modern finishes—ideal for entertaining or everyday living. The primary bedroom includes solar shades with blackout options for added comfort and privacy.
Just steps from Trader Joe’s, Whole Foods Market, downtown Austin restaurants, nightlife, and the Hike-and-Bike Trail, this location delivers true walkability and convenience. Seaholm Residences is a full-service building offering concierge services, a heated pool, a fitness center, a club room, meeting spaces, and beautifully maintained outdoor areas including grilling and fire pit zones. Pet owners will appreciate the dog park with a nearby dog wash station.
This unit includes two reserved parking spaces on the lowest level of the secure parking garage. The building also holds a prestigious Four-Star Austin Energy Green Building rating, offering luxury living with sustainability in mind.
Don’t miss this opportunity to rent a piece of the Austin skyline. This is downtown lakefront living at its finest.
Listing Agent
Compass RE Texas, LLC Brokerage Phone: 5129140183 License #0597494 Listed on: 07/09/2025

Condo Details
Home Type
- Condominium
Est. Annual Taxes
- $12,949
Year Built
- Built in 2014
Parking
- 2 Car Attached Garage
- Secured Garage or Parking
- Assigned Parking
- Community Parking Structure
Property Views
- Panoramic
- Bridge
- Hills
Interior Spaces
- 990 Sq Ft Home
- 1-Story Property
- Open Floorplan
- Furnished or left unfurnished upon request
- Recessed Lighting
- Double Pane Windows
- ENERGY STAR Qualified Windows
- Insulated Windows
- Blinds
- Entrance Foyer
- Smart Thermostat
- Washer and Dryer
Kitchen
- Oven
- Gas Range
- Microwave
- Dishwasher
- Stainless Steel Appliances
- Kitchen Island
- Quartz Countertops
- Disposal
Flooring
- Wood
- Tile
Bedrooms and Bathrooms
- 2 Main Level Bedrooms
- Walk-In Closet
- In-Law or Guest Suite
- 2 Full Bathrooms
Outdoor Features
- Wrap Around Porch
Schools
- Mathews Elementary School
- O Henry Middle School
- Austin High School
Utilities
- Central Heating and Cooling System
- Vented Exhaust Fan
- Underground Utilities
- Natural Gas Connected
- High Speed Internet
Additional Features
- No Interior Steps
- Southwest Facing Home
- City Lot
Listing and Financial Details
- Security Deposit $5,500
- Tenant pays for all utilities, cable TV, electricity, gas, HVAC maintenance, pest control, sewer, water
- The owner pays for association fees
- 12 Month Lease Term
- $85 Application Fee
- Assessor Parcel Number 01050014100000
Community Details
Overview
- 225 Units
- Seaholm Residences Residential Subdivision
Amenities
- Community Barbecue Grill
- Picnic Area
- Community Kitchen
- Business Center
- Meeting Room
- Lounge
- Planned Social Activities
- Package Room
- Community Mailbox
Recreation
- Dog Park
Pet Policy
- Pets allowed on a case-by-case basis
- Pet Deposit $500
- Pet Amenities
Security
- Building Security
- Resident Manager or Management On Site
- Card or Code Access
- Fire and Smoke Detector
- Fire Sprinkler System
Map
About Seaholm Residences
Source: Unlock MLS (Austin Board of REALTORS®)
MLS Number: 6787596
APN: 856598
- 222 West Ave Unit 1505
- 222 West Ave Unit 1614
- 222 West Ave Unit 1001
- 222 West Ave Unit 2710
- 222 West Ave Unit 1908
- 222 West Ave Unit 2401
- 222 West Ave Unit 2001
- 222 West Ave Unit 1412
- 222 West Ave Unit 1213
- 222 West Ave Unit 1907
- 222 West Ave Unit 2109
- 222 West Ave Unit 2806
- 222 West Ave Unit 3002
- 222 West Ave Unit 2403
- 222 West Ave Unit 2201
- 222 West Ave Unit 1901
- 222 West Ave Unit 1112
- 222 West Ave Unit 1503
- 222 West Ave Unit 1404
- 301 West Ave Unit 4703
- 222 West Ave Unit 2111
- 222 West Ave Unit 1907
- 222 West Ave Unit 2107
- 301 West Ave Unit 1103
- 301 West Ave Unit 3003
- 301 West Ave Unit 5303
- 301 West Ave Unit 2902
- 301 West Ave Unit 2808
- 301 West Ave Unit 1001
- 301 West Ave Unit 5203
- 301 West Ave Unit 1203
- 301 West Ave Unit 1202
- 301 West Ave Unit 2506
- 301 West Ave Unit 2309
- 111 Sandra Muraida Way
- 801 W 5th St
- 300 Bowie St Unit 2303
- 300 Bowie St Unit 2705
- 300 Bowie St Unit 1703
- 300 Bowie St Unit 1103
