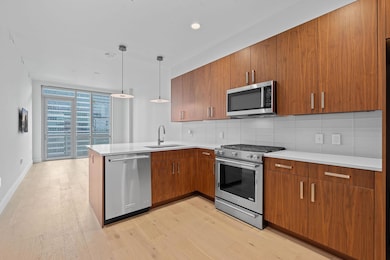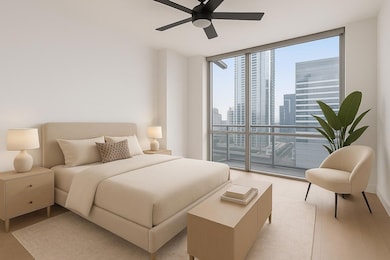
Seaholm Residences 222 West Ave Unit 2109 Austin, TX 78701
Northshore Austin NeighborhoodEstimated payment $4,281/month
Highlights
- Fitness Center
- Heated Lap Pool
- Gated Parking
- Mathews Elementary School Rated A
- Eat-In Gourmet Kitchen
- Panoramic View
About This Home
Experience elevated downtown Austin living at one of the most beautifully updated residences in the iconic Seaholm Condos. This modern 1-bedroom, 1-bathroom condo stands out among active listings with all-new white oak wood flooring throughout, a light-filled open-concept layout, and a spacious private balcony offering protected views of Lady Bird Lake and the downtown skyline. The sleek kitchen is equipped with quartz countertops, gas cooking, and contemporary cabinetry—perfect for those who love to cook and entertain. The spacious bedroom features a generous walk-in closet, while thoughtful finishes throughout the home deliver both luxury and function. Positioned on a prime floor for ideal privacy and views, this unit offers a unique opportunity to own a move-in-ready condo in the heart of Austin’s most walkable neighborhood. Located in the vibrant Seaholm District, residents are just steps from Trader Joe’s, the Central Library, the Ann and Roy Butler Hike-and-Bike Trail, Whole Foods, and many of downtown Austin’s best restaurants, coffee shops, and entertainment options. Enjoy five-star amenities including 24-hour concierge, a resort-style pool deck with grilling stations, a fitness center with downtown views, business center, stylish owners lounge, and an on-site dog park and wash station. One reserved garage parking space is included. Whether you're looking for an urban retreat, a lock-and-leave lifestyle, or a centrally located home in one of Austin’s premier high-rise buildings, this upgraded Seaholm condo checks every box. Schedule your private showing today.
Listing Agent
Compass RE Texas, LLC Brokerage Phone: (512) 826-3150 License #0511686 Listed on: 03/16/2025

Co-Listing Agent
Compass RE Texas, LLC Brokerage Phone: (512) 826-3150 License #0671029
Property Details
Home Type
- Condominium
Year Built
- Built in 2015
Lot Details
- East Facing Home
HOA Fees
- $580 Monthly HOA Fees
Parking
- 1 Car Garage
- Gated Parking
- Reserved Parking
Property Views
- Panoramic
Home Design
- Slab Foundation
- Concrete Roof
- Concrete Siding
- Stone Veneer
- Stucco
Interior Spaces
- 685 Sq Ft Home
- 1-Story Property
- Open Floorplan
- High Ceiling
- Ceiling Fan
- Recessed Lighting
- Stacked Washer and Dryer
Kitchen
- Eat-In Gourmet Kitchen
- Breakfast Bar
- Free-Standing Gas Oven
- Gas Cooktop
- Free-Standing Range
- Microwave
- Dishwasher
- Stainless Steel Appliances
- ENERGY STAR Qualified Appliances
- Quartz Countertops
- Corian Countertops
- Disposal
Flooring
- Wood
- Carpet
- Tile
Bedrooms and Bathrooms
- 1 Primary Bedroom on Main
- Walk-In Closet
- 1 Full Bathroom
- Garden Bath
Home Security
Outdoor Features
- Heated Lap Pool
Schools
- Mathews Elementary School
- O Henry Middle School
- Austin High School
Utilities
- Central Heating and Cooling System
- Natural Gas Connected
- ENERGY STAR Qualified Water Heater
- High Speed Internet
- Cable TV Available
Listing and Financial Details
- Assessor Parcel Number 01050014590000
Community Details
Overview
- Association fees include common area maintenance, trash
- Seaholm Association
- Seaholm Residences Residential Subdivision
Amenities
- Game Room
- Community Mailbox
Recreation
- Dog Park
Pet Policy
- Pet Amenities
Security
- Gated Community
- Fire and Smoke Detector
Map
About Seaholm Residences
Home Values in the Area
Average Home Value in this Area
Tax History
| Year | Tax Paid | Tax Assessment Tax Assessment Total Assessment is a certain percentage of the fair market value that is determined by local assessors to be the total taxable value of land and additions on the property. | Land | Improvement |
|---|---|---|---|---|
| 2025 | $11,271 | $522,421 | $84,532 | $437,889 |
| 2023 | $11,271 | $561,729 | $84,532 | $477,197 |
| 2022 | $11,136 | $563,877 | $84,532 | $479,345 |
| 2021 | $9,567 | $439,527 | $46,496 | $393,031 |
| 2020 | $9,207 | $429,277 | $38,887 | $390,390 |
| 2018 | $9,486 | $428,467 | $38,887 | $389,580 |
| 2017 | $9,931 | $445,321 | $38,887 | $406,434 |
| 2016 | $3,674 | $164,762 | $33,815 | $130,947 |
| 2015 | -- | $47,050 | $20,380 | $26,670 |
Property History
| Date | Event | Price | List to Sale | Price per Sq Ft | Prior Sale |
|---|---|---|---|---|---|
| 08/27/2025 08/27/25 | Price Changed | $525,000 | -0.9% | $766 / Sq Ft | |
| 08/20/2025 08/20/25 | Price Changed | $530,000 | -0.9% | $774 / Sq Ft | |
| 08/13/2025 08/13/25 | Price Changed | $535,000 | -0.9% | $781 / Sq Ft | |
| 08/07/2025 08/07/25 | Price Changed | $540,000 | -0.9% | $788 / Sq Ft | |
| 06/20/2025 06/20/25 | Price Changed | $545,000 | -5.2% | $796 / Sq Ft | |
| 05/15/2025 05/15/25 | For Sale | $575,000 | 0.0% | $839 / Sq Ft | |
| 05/13/2025 05/13/25 | Off Market | -- | -- | -- | |
| 03/16/2025 03/16/25 | For Sale | $575,000 | -14.8% | $839 / Sq Ft | |
| 10/31/2022 10/31/22 | Sold | -- | -- | -- | View Prior Sale |
| 10/10/2022 10/10/22 | Pending | -- | -- | -- | |
| 10/04/2022 10/04/22 | For Sale | $674,900 | 0.0% | $985 / Sq Ft | |
| 09/18/2020 09/18/20 | Rented | $2,795 | 0.0% | -- | |
| 09/04/2020 09/04/20 | Under Contract | -- | -- | -- | |
| 08/16/2020 08/16/20 | Price Changed | $2,795 | -6.7% | $4 / Sq Ft | |
| 07/14/2020 07/14/20 | For Rent | $2,995 | -14.4% | -- | |
| 02/20/2020 02/20/20 | Rented | $3,500 | +16.9% | -- | |
| 02/18/2020 02/18/20 | Under Contract | -- | -- | -- | |
| 02/14/2020 02/14/20 | For Rent | $2,995 | 0.0% | -- | |
| 07/25/2017 07/25/17 | Sold | -- | -- | -- | View Prior Sale |
| 06/05/2017 06/05/17 | Pending | -- | -- | -- | |
| 04/26/2017 04/26/17 | For Sale | $445,000 | -- | $650 / Sq Ft |
Purchase History
| Date | Type | Sale Price | Title Company |
|---|---|---|---|
| Warranty Deed | -- | -- | |
| Interfamily Deed Transfer | -- | None Available | |
| Vendors Lien | -- | None Available | |
| Special Warranty Deed | -- | None Available |
Mortgage History
| Date | Status | Loan Amount | Loan Type |
|---|---|---|---|
| Previous Owner | $391,500 | Commercial |
About the Listing Agent

Amanda was raised in McAllen, Texas and moved to College Station to pursue her degree in Agriculture Business at Texas A&M. Following graduation, she tied the knot with her college sweetheart and moved to Austin in 2000. Amanda kicked off her career working for a luxury production home builder, where she gained insight into the home construction process, providing her with a unique edge in the new construction industry. In 2003, Amanda moved to the retail side and became a Realtor® and was on a
Amanda's Other Listings
Source: Unlock MLS (Austin Board of REALTORS®)
MLS Number: 4390169
APN: 856647
- 222 West Ave Unit 2710
- 222 West Ave Unit 1504
- 222 West Ave Unit 1213
- 222 West Ave Unit 1312
- 222 West Ave Unit 2804
- 222 West Ave Unit 2403
- 222 West Ave Unit 1901
- 222 West Ave Unit 1404
- 222 West Ave Unit 1001
- 222 West Ave Unit 1701
- 222 West Ave Unit 1112
- 222 West Ave Unit 2806
- 222 West Ave Unit 3002
- 222 West Ave Unit 2201
- 301 West Ave Unit 1603
- 301 West Ave Unit 2708
- 301 West Ave Unit 2105
- 301 West Ave Unit 2003
- 301 West Ave Unit 3802
- 301 West Ave Unit 1301
- 222 West Ave Unit 2413
- 301 West Ave Unit 4604
- 301 West Ave Unit 2708
- 301 West Ave Unit 1409
- 301 West Ave Unit 5006
- 301 West Ave Unit 3506
- 301 West Ave Unit 4005
- 301 West Ave Unit 4401
- 301 West Ave Unit 3004
- 301 West Ave Unit 5604
- 301 West Ave Unit 3606
- 301 West Ave Unit Suite 4900
- 111 Sandra Muraida Way
- 801 W 5th St
- 300 Bowie St Unit 2803
- 300 Bowie St Unit 2504
- 300 Bowie St Unit 1305
- 300 Bowie St Unit 2204
- 300 Bowie St Unit 1707
- 300 Bowie St Unit 1001






