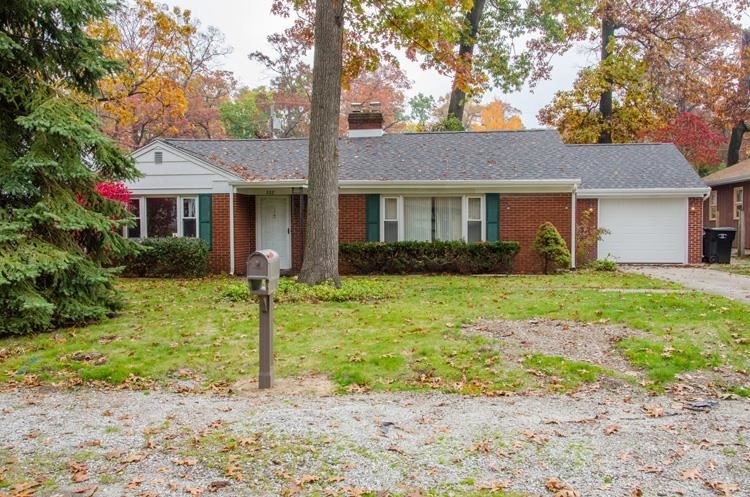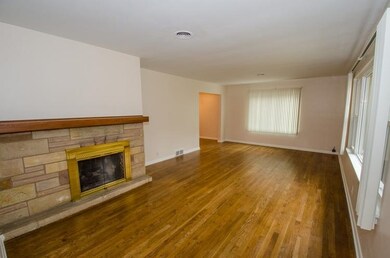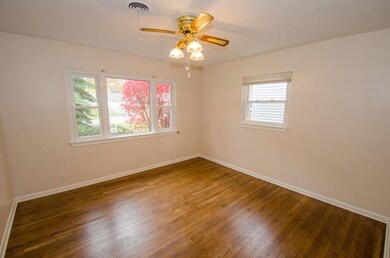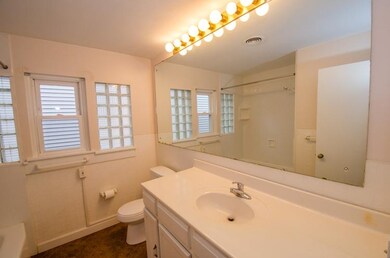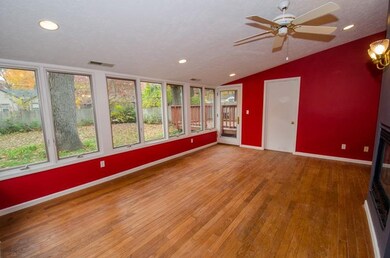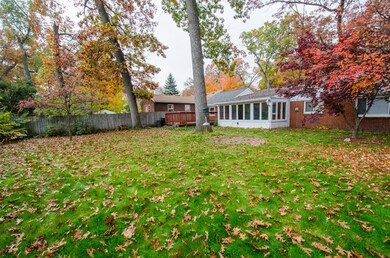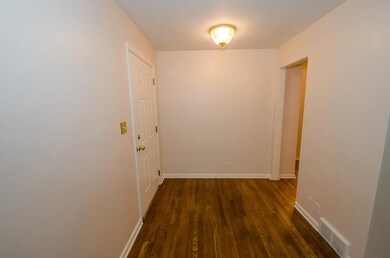
222 Wildemere Dr South Bend, IN 46615
Highlights
- Living Room with Fireplace
- Vaulted Ceiling
- Formal Dining Room
- Adams High School Rated A-
- Ranch Style House
- 1 Car Attached Garage
About This Home
As of April 2019Simply Remarkable home in lovely Bercliff Estates. Brand new roof, fresh paint throughout, and new water heater are just a few of the things that make this home move in ready. Great family room addition overlooks generous backyard, while front living room features a cozy gas fireplace. Open kitchen to family room and dining room adds a touch of modern to this mid-century ranch. Large bedrooms offer plenty of space for those over-sized bedroom sets. Come see this cutie for yourself.
Last Buyer's Agent
Christina Bloom
Century 21 Circle
Home Details
Home Type
- Single Family
Est. Annual Taxes
- $1,015
Year Built
- Built in 1952
Lot Details
- 9,583 Sq Ft Lot
- Lot Dimensions are 70x140
- Level Lot
Parking
- 1 Car Attached Garage
- Garage Door Opener
Home Design
- Ranch Style House
- Brick Exterior Construction
- Slab Foundation
- Asphalt Roof
Interior Spaces
- 1,264 Sq Ft Home
- Vaulted Ceiling
- Ceiling Fan
- Multiple Fireplaces
- Gas Log Fireplace
- Living Room with Fireplace
- Formal Dining Room
- Basement
Kitchen
- Electric Oven or Range
- Disposal
Bedrooms and Bathrooms
- 2 Bedrooms
- 1 Full Bathroom
Laundry
- Laundry on main level
- Electric Dryer Hookup
Utilities
- Forced Air Heating and Cooling System
- Heating System Uses Gas
Listing and Financial Details
- Assessor Parcel Number 71-09-08-230-006.000-026
Ownership History
Purchase Details
Home Financials for this Owner
Home Financials are based on the most recent Mortgage that was taken out on this home.Purchase Details
Home Financials for this Owner
Home Financials are based on the most recent Mortgage that was taken out on this home.Purchase Details
Similar Homes in the area
Home Values in the Area
Average Home Value in this Area
Purchase History
| Date | Type | Sale Price | Title Company |
|---|---|---|---|
| Warranty Deed | -- | None Available | |
| Warranty Deed | -- | Metropolitan Title | |
| Warranty Deed | -- | Metropolitan Title | |
| Warranty Deed | -- | None Available |
Mortgage History
| Date | Status | Loan Amount | Loan Type |
|---|---|---|---|
| Open | $118,750 | New Conventional | |
| Closed | $118,750 | New Conventional | |
| Previous Owner | $62,930 | New Conventional |
Property History
| Date | Event | Price | Change | Sq Ft Price |
|---|---|---|---|---|
| 04/24/2019 04/24/19 | Sold | $125,000 | +3.7% | $99 / Sq Ft |
| 03/13/2019 03/13/19 | Pending | -- | -- | -- |
| 03/11/2019 03/11/19 | For Sale | $120,500 | +34.0% | $95 / Sq Ft |
| 06/10/2015 06/10/15 | Sold | $89,900 | 0.0% | $71 / Sq Ft |
| 04/24/2015 04/24/15 | Pending | -- | -- | -- |
| 10/26/2014 10/26/14 | For Sale | $89,900 | -- | $71 / Sq Ft |
Tax History Compared to Growth
Tax History
| Year | Tax Paid | Tax Assessment Tax Assessment Total Assessment is a certain percentage of the fair market value that is determined by local assessors to be the total taxable value of land and additions on the property. | Land | Improvement |
|---|---|---|---|---|
| 2024 | $1,904 | $193,400 | $21,500 | $171,900 |
| 2023 | $1,811 | $160,200 | $21,500 | $138,700 |
| 2022 | $1,854 | $153,000 | $21,500 | $131,500 |
| 2021 | $1,815 | $149,900 | $29,000 | $120,900 |
| 2020 | $1,581 | $131,400 | $25,400 | $106,000 |
| 2019 | $1,186 | $114,300 | $23,900 | $90,400 |
| 2018 | $1,400 | $118,400 | $24,500 | $93,900 |
| 2017 | $1,155 | $96,400 | $20,300 | $76,100 |
| 2016 | $930 | $78,600 | $16,600 | $62,000 |
| 2014 | $1,978 | $75,700 | $16,600 | $59,100 |
| 2013 | $2,256 | $86,100 | $18,800 | $67,300 |
Agents Affiliated with this Home
-
G
Seller's Agent in 2019
Greg Chipman
Milestone Realty, LLC
-
Patricia Dole
P
Buyer's Agent in 2019
Patricia Dole
Cressy & Everett - South Bend
(574) 850-0131
34 Total Sales
-
Laurie LaDow

Seller's Agent in 2015
Laurie LaDow
Cressy & Everett - South Bend
(574) 651-1673
350 Total Sales
-

Buyer's Agent in 2015
Christina Bloom
Century 21 Circle
Map
Source: Indiana Regional MLS
MLS Number: 201447227
APN: 71-09-08-230-006.000-026
