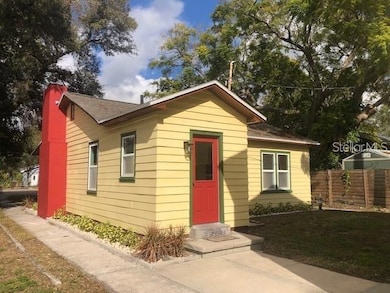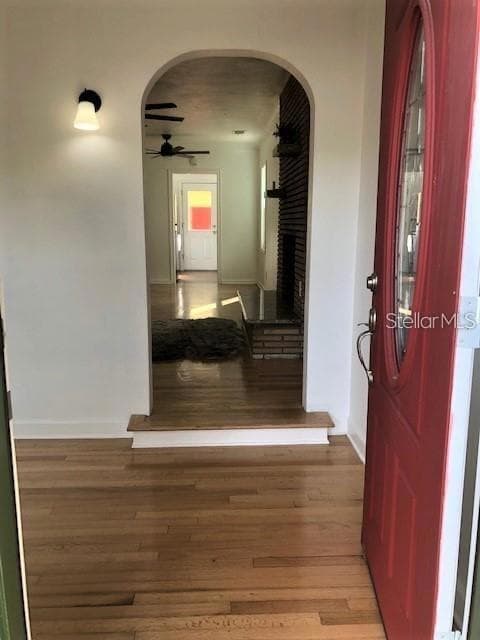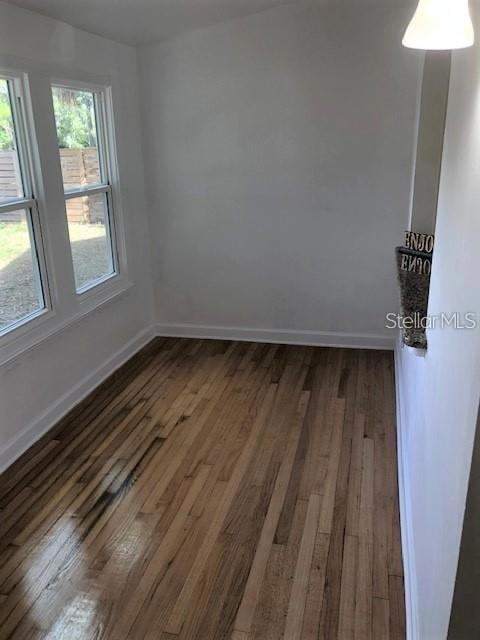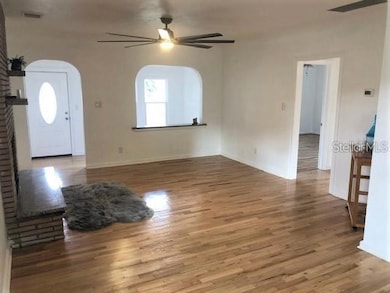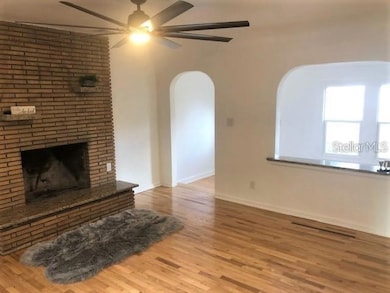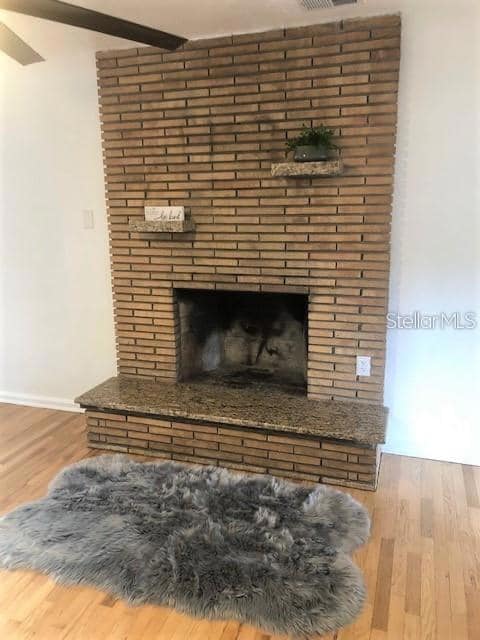2220 5th Ave N St. Petersburg, FL 33713
Historic Kenwood NeighborhoodHighlights
- Living Room with Fireplace
- Wood Flooring
- Stone Countertops
- St. Petersburg High School Rated A
- Bonus Room
- No HOA
About This Home
Here's your opportunity to live in the heart of the Historic Kenwood neighborhood in St Pete! This light and bright craftsman style home with 2 beds, 1bath exudes the original charm & character. However, the home has been beautifully updated and remodeled for today's modern living.This darling home offers original restored hardwood floors in most rooms, classic arches, plaster walls, a fireplace and wide base trim plus a bonus room in front that would be a great office spaceThe new offerings are many but here are the highlights: All new insulation and new windows making the home quiet and energy efficient, new shingle roofs in 2020 on the home and the garage/apartment, new central heat and AC (also in the apt), all new kitchen with granite, tile backsplash, appliances, flooring and recessed lights. The spacious bathroom offers a porcelain tub/shower, new vanity, toilet, medicine cabinet and lighting, fresh paint throughout , new ceiling fans, new cedar siding and tankless water heater for the house.Located in a walkable neighborhood close to the Grand Central district where so much is happening from art galleries, art walks, micro breweries, new restaurants, festivals and entertainment. It's all here in wonderful St Petersburg. See this home today!
Listing Agent
COLDWELL BANKER REALTY Brokerage Phone: 727-360-6927 License #3568619 Listed on: 07/17/2025

Home Details
Home Type
- Single Family
Year Built
- Built in 1946
Lot Details
- 4,813 Sq Ft Lot
- Lot Dimensions are 45x107
Parking
- 1 Car Garage
Interior Spaces
- 942 Sq Ft Home
- 1-Story Property
- Ceiling Fan
- Fireplace Features Masonry
- Living Room with Fireplace
- Combination Dining and Living Room
- Bonus Room
Kitchen
- Range
- Microwave
- Stone Countertops
- Disposal
Flooring
- Wood
- Laminate
Bedrooms and Bathrooms
- 2 Bedrooms
- 1 Full Bathroom
Laundry
- Laundry in unit
- Dryer
- Washer
Utilities
- Central Heating and Cooling System
- Electric Water Heater
Listing and Financial Details
- Residential Lease
- Security Deposit $2,500
- Property Available on 8/1/25
- The owner pays for grounds care, repairs, sewer, taxes, trash collection, water
- 12-Month Minimum Lease Term
- $50 Application Fee
- Assessor Parcel Number 23-31-16-78390-001-0030
Community Details
Overview
- No Home Owners Association
- St Petersburg Investment Co Sub Subdivision
Pet Policy
- Pet Deposit $300
- 1 Pet Allowed
- Medium pets allowed
Map
Source: Stellar MLS
MLS Number: TB8407947
- 2146 5th Ave N
- 2144 5th Ave N
- 2134 6th Ave N
- 415 21st St N
- 422 24th St N
- 2126 7th Ave N
- 2101 3rd Ave N
- 2235 Burlington Ave N
- 2439 6th Ave N
- 810 22nd St N
- 2301 Burlington Ave N
- 2145 8th Ave N
- 233 24th St N
- 2421 Burlington Ave N
- 2450 3rd Ave N
- 2528 3rd Ave N
- 2609 Dartmouth Ave N
- 2451 2nd Ave N
- 1926 Burlington Ave N
- 2123 1st Ave N
- 2406 Dartmouth Ave N
- 2421 7th Ave N
- 1960 4th Ave N Unit 4
- 2449 Burlington Ave N Unit 3
- 2026 Burlington Ave N
- 214 19th St N Unit 1
- 14 21st St N Unit 8
- 57 25th St N
- 55 25th St N
- 937 26th St N
- 2800 Dartmouth Ave N
- 2653 1st Ave N
- 2836 5th Ave N
- 735 17th St N
- 130 17th St N Unit 4
- 1182 25th Way N
- 1034 Queen St N Unit DetachedHome
- 1701 Central Ave
- 1625 9th Ave N
- 1821 12th Ave N

