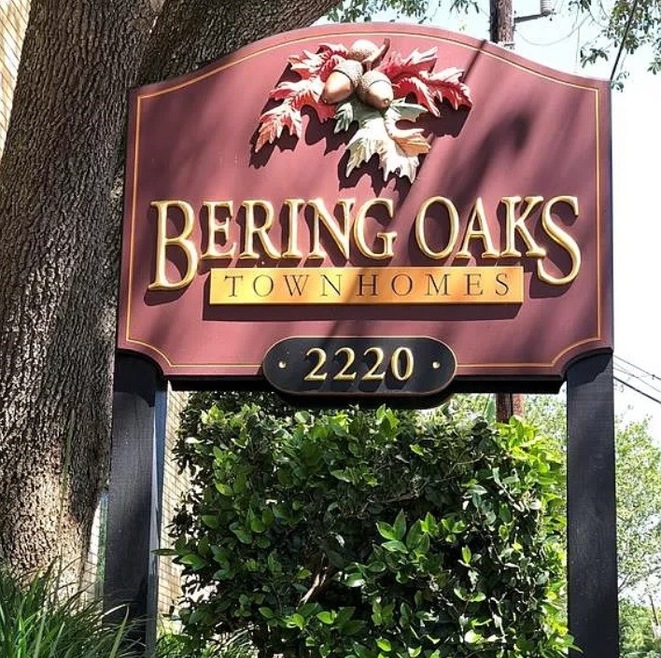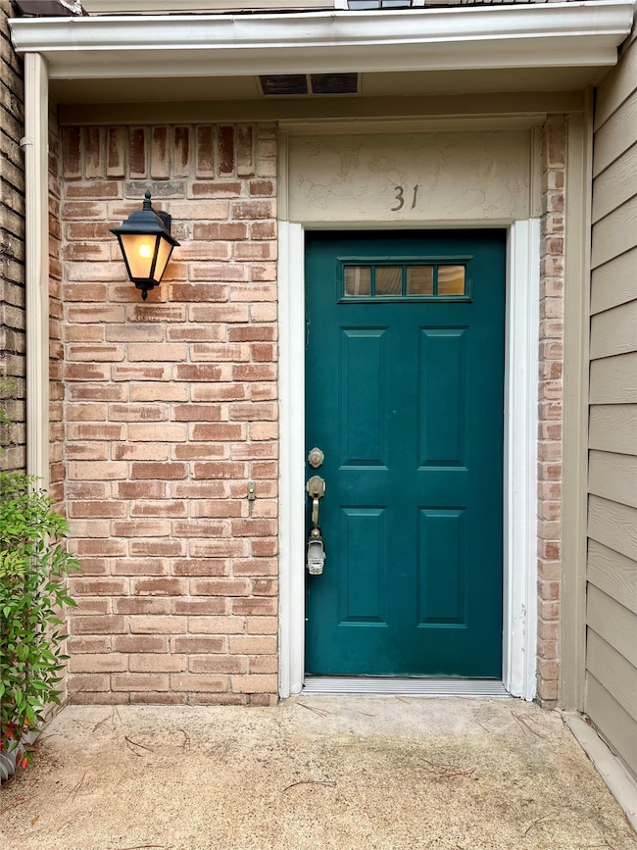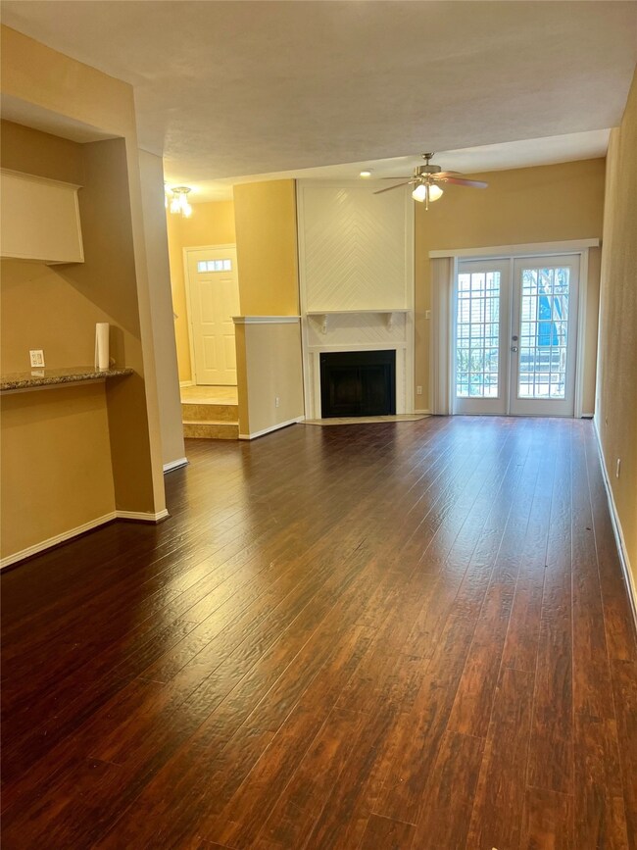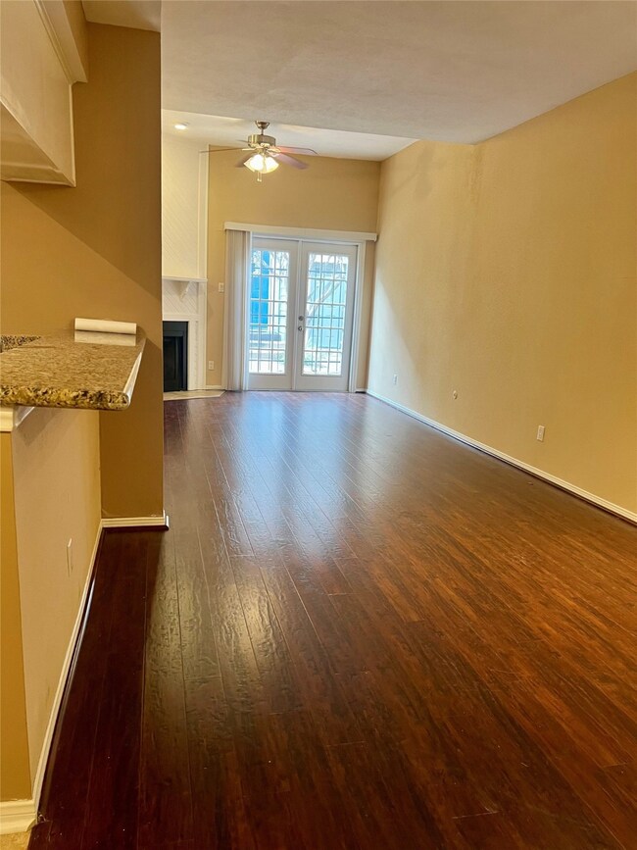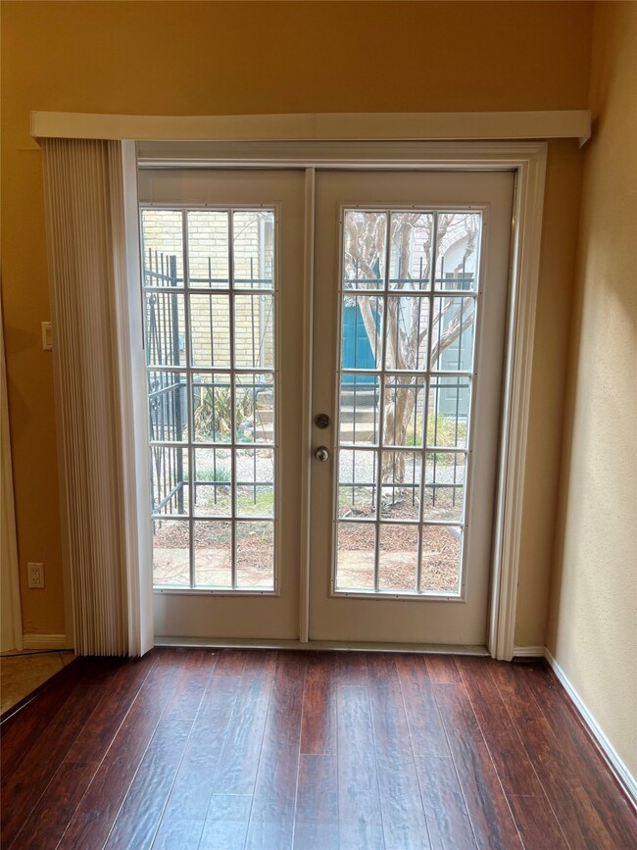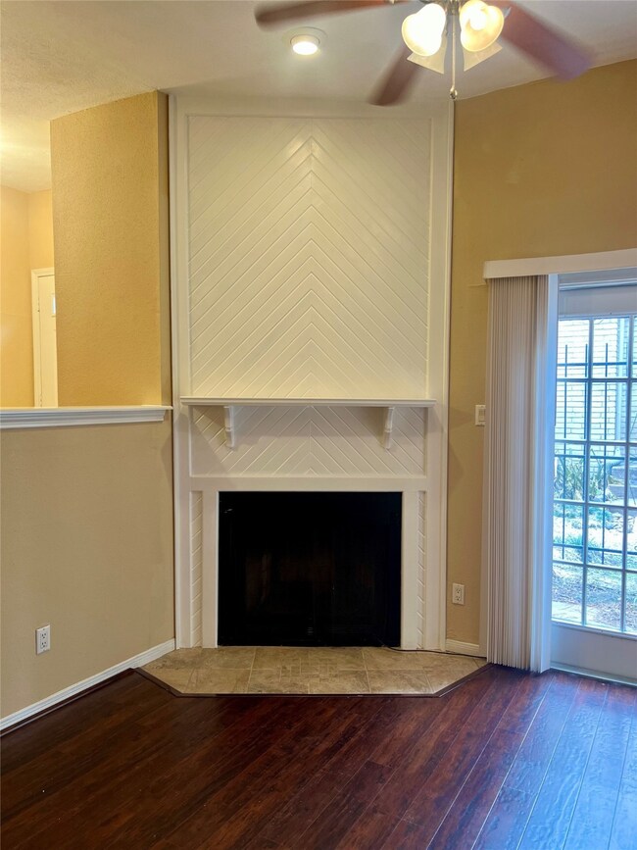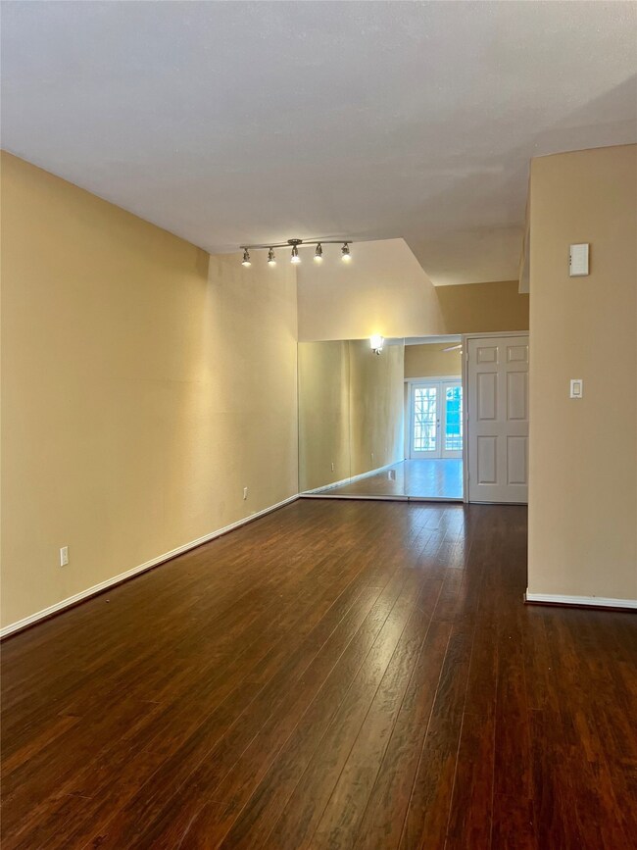
2220 Bering Dr Unit 31 Houston, TX 77057
Uptown-Galleria District NeighborhoodEstimated payment $2,217/month
Highlights
- 88,214 Sq Ft lot
- Traditional Architecture
- High Ceiling
- Deck
- 1 Fireplace
- Granite Countertops
About This Home
Living is easy in this centrally located Galleria townhome. New AC Unit & Water Heater. The floorplan on 1st floor encompasses entry foyer, living room, fireplace, dining room, kitchen, half-bathroom and access to a small patio via French doors. Upstairs, there are 2 bedrooms, 2 full bathrooms, and a balcony off the primary bedroom. A skylight located on the 2nd story ceiling provides natural light with a 30 foot floor-to-ceiling opening. Townhome has a 2-car attached garage with washer & dryer included. Also included with this townhome is the kitchen refrigerator. Unit 31 is located near the community swimming pool. Beautiful home, close to many restaurants and shopping in this Galleria area. Ready for Move-In.
Townhouse Details
Home Type
- Townhome
Est. Annual Taxes
- $4,539
Year Built
- Built in 1979
HOA Fees
- $334 Monthly HOA Fees
Parking
- 2 Car Attached Garage
- Garage Door Opener
Home Design
- Traditional Architecture
- Slab Foundation
- Composition Roof
- Wood Siding
Interior Spaces
- 1,344 Sq Ft Home
- 2-Story Property
- High Ceiling
- Ceiling Fan
- 1 Fireplace
- Living Room
Kitchen
- Breakfast Bar
- Electric Oven
- Electric Range
- Microwave
- Ice Maker
- Dishwasher
- Granite Countertops
- Disposal
Flooring
- Carpet
- Laminate
- Tile
Bedrooms and Bathrooms
- 2 Bedrooms
- En-Suite Primary Bedroom
- Bathtub with Shower
Laundry
- Dryer
- Washer
Home Security
Outdoor Features
- Deck
- Patio
Schools
- Briargrove Elementary School
- Tanglewood Middle School
- Wisdom High School
Additional Features
- 2.03 Acre Lot
- Central Heating and Cooling System
Community Details
Overview
- Association fees include ground maintenance, maintenance structure, sewer, trash, water
- Genesis Community Management Association
- Bering Oaks Condo Subdivision
Recreation
- Community Pool
Pet Policy
- The building has rules on how big a pet can be within a unit
Security
- Fire and Smoke Detector
Map
Home Values in the Area
Average Home Value in this Area
Tax History
| Year | Tax Paid | Tax Assessment Tax Assessment Total Assessment is a certain percentage of the fair market value that is determined by local assessors to be the total taxable value of land and additions on the property. | Land | Improvement |
|---|---|---|---|---|
| 2023 | $4,455 | $225,258 | $42,799 | $182,459 |
| 2022 | $4,600 | $208,916 | $42,655 | $166,261 |
| 2021 | $4,848 | $208,000 | $42,185 | $165,815 |
| 2020 | $4,577 | $189,016 | $35,913 | $153,103 |
| 2019 | $4,437 | $175,336 | $33,314 | $142,022 |
| 2018 | $5,443 | $215,100 | $40,869 | $174,231 |
| 2017 | $5,439 | $215,100 | $40,869 | $174,231 |
| 2016 | $5,439 | $215,100 | $40,869 | $174,231 |
| 2015 | $659 | $185,000 | $35,150 | $149,850 |
| 2014 | $659 | $170,000 | $36,169 | $133,831 |
Property History
| Date | Event | Price | Change | Sq Ft Price |
|---|---|---|---|---|
| 04/02/2025 04/02/25 | Price Changed | $2,000 | -4.8% | $1 / Sq Ft |
| 03/20/2025 03/20/25 | For Rent | $2,100 | 0.0% | -- |
| 03/03/2025 03/03/25 | For Sale | $270,000 | -- | $201 / Sq Ft |
Deed History
| Date | Type | Sale Price | Title Company |
|---|---|---|---|
| Vendors Lien | -- | Stewart Title Houston Div |
Mortgage History
| Date | Status | Loan Amount | Loan Type |
|---|---|---|---|
| Open | $172,500 | New Conventional | |
| Closed | $141,200 | New Conventional | |
| Closed | $138,750 | New Conventional |
Similar Homes in Houston, TX
Source: Houston Association of REALTORS®
MLS Number: 64705734
APN: 1144240090002
- 2250 Bering Dr Unit 98
- 2350 Bering Dr Unit 94
- 2350 Bering Dr Unit 105
- 2250 Bering Dr Unit 100
- 2211 Augusta Dr Unit 14
- 2125 Augusta Dr Unit 76
- 2125 Augusta Dr Unit 34
- 2333 Bering Dr Unit 139
- 2333 Bering Dr Unit 201
- 2333 Bering Dr Unit 124
- 2333 Bering Dr Unit 127
- 2323 Augusta Dr Unit 36
- 2323 Augusta Dr Unit 42
- 2025 Augusta Dr Unit 208
- 2025 Augusta Dr Unit 207
- 2460 Bering Dr Unit 2446
- 2001 Bering Dr Unit 1K
- 2001 Bering Dr Unit 8
- 3003 Bering Dr
- 2464 Bering Dr Unit 2464
