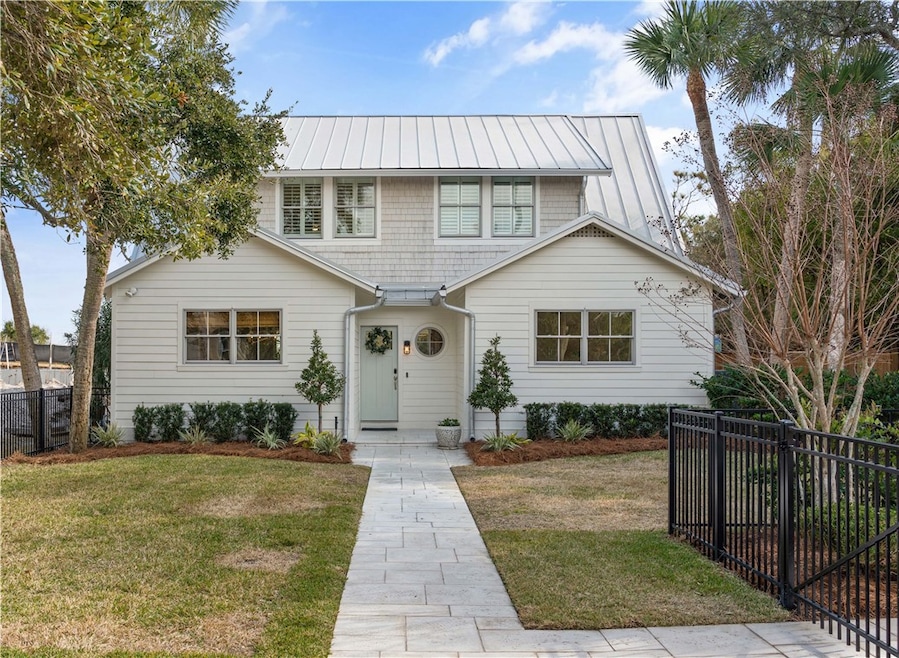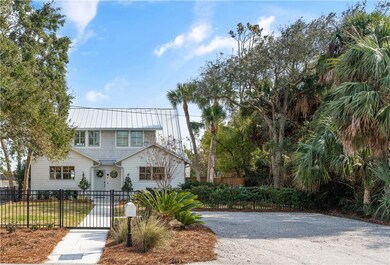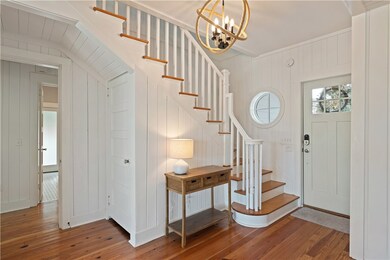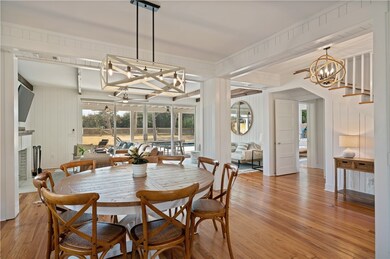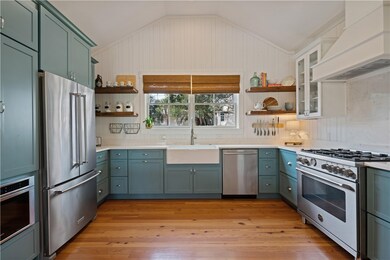
2220 Bruce Dr Saint Simons Island, GA 31522
Saint Simons NeighborhoodEstimated Value: $1,999,000 - $2,903,838
Highlights
- Beach View
- Beach
- Gourmet Kitchen
- St. Simons Elementary School Rated A-
- Heated In Ground Pool
- Deck
About This Home
As of February 2023This Cottage on East Beach is the one that would fit right into a movie scene with all that it has to offer! Enjoy the ocean views and direct beach access from your backyard as this one is right on the beach making it a very unique property for this neighborhood. From the unbeatable curb appeal to the open floor plan and multiple living spaces this residence is good for hosting parties, having kids run around or just enjoying a cozy afternoon around the pool or on the deck. The house was completely renovated in 2020 that included all new systems, new kitchen, new siding, new roof, new windows, pool, decks, outdoor kitchen, new baths and the list goes on! Finding a home that has all of the old world character with all of the modern systems allows for more time to enjoy the sea breeze, take a swim or to enjoy the sunrise over the ocean. Offered fully furnished/turnkey will allow for an easy move in and or the ability to instantly make it a high earning vacation rental. With this being only the second time it has ever been to market make sure not to miss out on your opportunity to call this special residence home!
Last Agent to Sell the Property
Keller Williams Realty Golden Isles License #340259 Listed on: 01/20/2023

Home Details
Home Type
- Single Family
Est. Annual Taxes
- $12,046
Year Built
- Built in 1936
Lot Details
- 7,797 Sq Ft Lot
- Property fronts a county road
- Privacy Fence
- Fenced
Home Design
- Metal Roof
- Composite Building Materials
Interior Spaces
- 2,201 Sq Ft Home
- Woodwork
- Vaulted Ceiling
- Ceiling Fan
- Double Pane Windows
- Insulated Doors
- Great Room with Fireplace
- Wood Flooring
- Beach Views
- Crawl Space
Kitchen
- Gourmet Kitchen
- Oven
- Range with Range Hood
- Microwave
- Dishwasher
- Disposal
Bedrooms and Bathrooms
- 4 Bedrooms
- 3 Full Bathrooms
Laundry
- Laundry in Hall
- Laundry on upper level
Parking
- 4 Parking Spaces
- Driveway
Eco-Friendly Details
- Energy-Efficient Windows
- Energy-Efficient Doors
Pool
- Heated In Ground Pool
- Outdoor Shower
Outdoor Features
- Deck
- Covered patio or porch
- Outdoor Grill
Schools
- St. Simons Elementary School
- Glynn Middle School
- Glynn Academy High School
Utilities
- Central Heating and Cooling System
- Cable TV Available
Listing and Financial Details
- Assessor Parcel Number 04-02962
Community Details
Overview
- No Home Owners Association
- East Beach Subdivision
Recreation
- Beach
Ownership History
Purchase Details
Home Financials for this Owner
Home Financials are based on the most recent Mortgage that was taken out on this home.Similar Homes in the area
Home Values in the Area
Average Home Value in this Area
Purchase History
| Date | Buyer | Sale Price | Title Company |
|---|---|---|---|
| Satisky Brian E | $2,600,000 | -- |
Mortgage History
| Date | Status | Borrower | Loan Amount |
|---|---|---|---|
| Open | Satisky Brian E | $1,000,000 | |
| Previous Owner | Ssi Love Shack Llc | $285,000 | |
| Previous Owner | Serenity On Bruce Street Llc | $958,750 |
Property History
| Date | Event | Price | Change | Sq Ft Price |
|---|---|---|---|---|
| 02/10/2023 02/10/23 | Sold | $2,600,000 | 0.0% | $1,181 / Sq Ft |
| 01/21/2023 01/21/23 | Pending | -- | -- | -- |
| 01/20/2023 01/20/23 | For Sale | $2,600,000 | +197.1% | $1,181 / Sq Ft |
| 07/03/2019 07/03/19 | Sold | $875,000 | -20.5% | $398 / Sq Ft |
| 06/03/2019 06/03/19 | Pending | -- | -- | -- |
| 01/04/2019 01/04/19 | For Sale | $1,100,000 | -- | $500 / Sq Ft |
Tax History Compared to Growth
Tax History
| Year | Tax Paid | Tax Assessment Tax Assessment Total Assessment is a certain percentage of the fair market value that is determined by local assessors to be the total taxable value of land and additions on the property. | Land | Improvement |
|---|---|---|---|---|
| 2024 | $14,018 | $558,960 | $383,520 | $175,440 |
| 2023 | $11,809 | $470,360 | $338,400 | $131,960 |
| 2022 | $12,046 | $470,360 | $338,400 | $131,960 |
| 2021 | $9,174 | $345,080 | $216,000 | $129,080 |
| 2020 | $6,265 | $230,360 | $129,600 | $100,760 |
| 2019 | $986 | $205,280 | $129,600 | $75,680 |
| 2018 | $1,689 | $353,560 | $259,200 | $94,360 |
| 2017 | $1,689 | $353,560 | $259,200 | $94,360 |
| 2016 | $1,384 | $353,560 | $259,200 | $94,360 |
| 2015 | $1,384 | $353,560 | $259,200 | $94,360 |
| 2014 | $1,384 | $353,560 | $259,200 | $94,360 |
Agents Affiliated with this Home
-
Ganten Kirby
G
Seller's Agent in 2023
Ganten Kirby
Keller Williams Realty Golden Isles
(404) 285-0652
25 in this area
42 Total Sales
-
Brooke Budd
B
Buyer's Agent in 2023
Brooke Budd
Banker Real Estate
(404) 405-6125
45 in this area
60 Total Sales
-
Peggy Witt
P
Seller's Agent in 2019
Peggy Witt
Witt & Associates, Inc.
(404) 906-1939
1 in this area
14 Total Sales
-
Kerry Witt
K
Seller Co-Listing Agent in 2019
Kerry Witt
Witt & Associates, Inc.
10 Total Sales
Map
Source: Golden Isles Association of REALTORS®
MLS Number: 1638050
APN: 04-02962
- 4318 13th St
- 2326 Ocean Rd
- 4206 10th St E
- 1900 & .5 Bruce Dr
- 4218 5th St
- 4333 5th St
- 1709 Dixon Ln
- 1626 Bruce Dr
- 1604 Bruce Dr
- 21 Sea Oats Ln
- 17 Sea Oats Ln
- 5 and 7 Sea Oats Ln
- 11719 Old Demere Rd
- 231 Olive Way
- 225 Olive Way
- 1524 Wood Ave Unit 215
- 1524 Wood Ave Unit 314
- 1524 Wood Ave Unit 106
- 1524 Wood Ave Unit 115
- 1524 Wood Ave Unit 303
