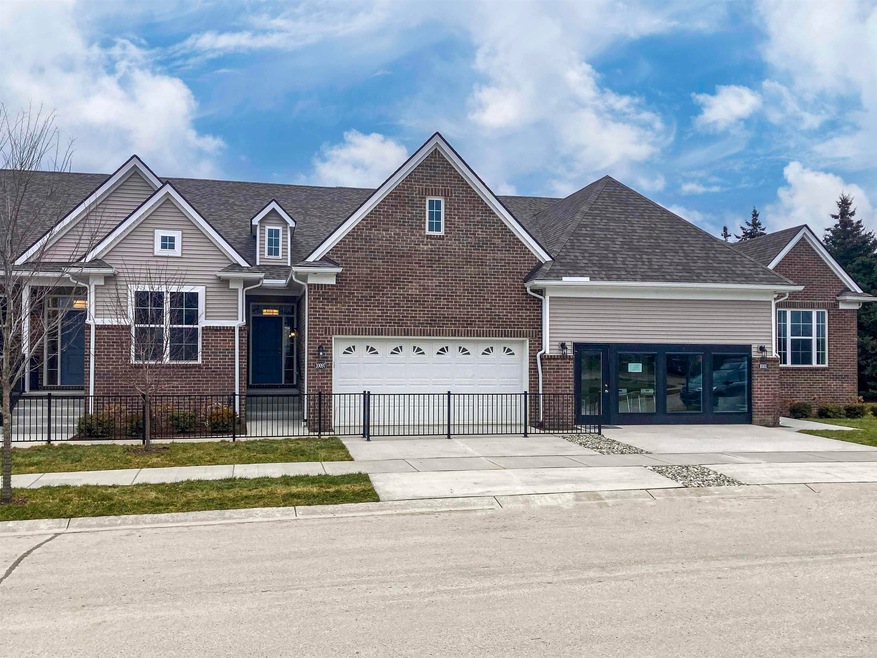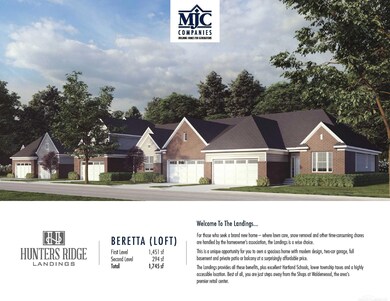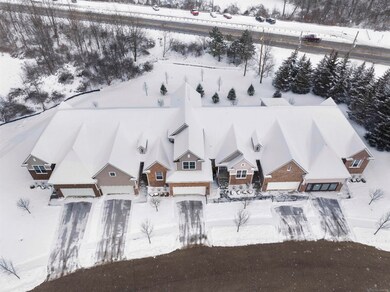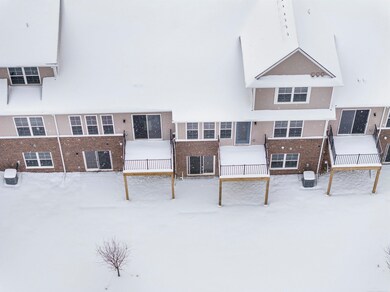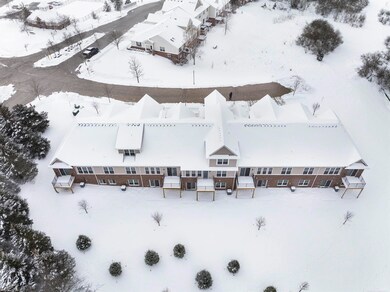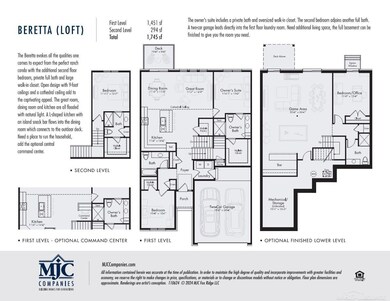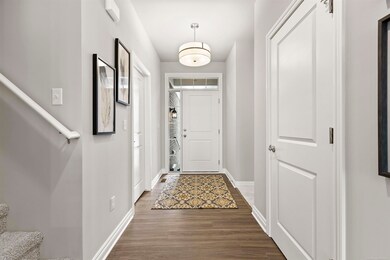2220 Chase Dr Unit 98 Hartland Township, MI 48855
Estimated payment $2,276/month
Highlights
- New Construction
- Ranch Style House
- Great Room
- Hartland High School Rated A-
- Cathedral Ceiling
- 2 Car Direct Access Garage
About This Home
Welcome to Hunters Ridge in Hartland! Beautiful new ranch condominium under construction. The Beretta--spacious condominium home with 2 bedrooms, 2 baths, large great room, dining area, kitchen, walk-out basement, balcony and 2-car attached garage. Kitchen includes range, dishwasher, disposal, microwave and granite counters and snack bar. Owner's suite on the first floor with large walk-in closet and private bath with double sink vanity. Second bedroom and full bath. Sliding door off of the dining area. Luxury vinyl floor in foyer. Three-piece rough plumbing in basement. High efficiency furnace and water heater. Programmable thermostat. Convenient access to US-23 and within walking distance to the Shops at Waldenwoods. Model home located at 10101 Crossview Trail--Open Friday, Saturday and Sunday Noon until 6. Equal Housing Opportunity. Photos are of model, and not this actual home. Newly listed/New build/PA accepted. Price may not reflect cost of all options purchased.
Property Details
Home Type
- Condominium
Est. Annual Taxes
Year Built
- Built in 2025 | New Construction
HOA Fees
- $275 Monthly HOA Fees
Parking
- 2 Car Direct Access Garage
Home Design
- Ranch Style House
- Brick Exterior Construction
- Poured Concrete
- Vinyl Siding
Interior Spaces
- 1,451 Sq Ft Home
- Cathedral Ceiling
- Great Room
- Finished Basement
- Walk-Out Basement
Kitchen
- Oven or Range
- Microwave
- Dishwasher
- Disposal
Bedrooms and Bathrooms
- 2 Bedrooms
- Walk-In Closet
- Bathroom on Main Level
- 2 Full Bathrooms
Utilities
- Forced Air Heating and Cooling System
- Heating System Uses Natural Gas
- Gas Water Heater
- Internet Available
Listing and Financial Details
- Assessor Parcel Number 4708-21-306-098
Community Details
Overview
- Eric Mondrush HOA
- Hunters Ridge Subdivision
Pet Policy
- Pets Allowed
Map
Home Values in the Area
Average Home Value in this Area
Property History
| Date | Event | Price | List to Sale | Price per Sq Ft |
|---|---|---|---|---|
| 09/09/2025 09/09/25 | Pending | -- | -- | -- |
| 09/09/2025 09/09/25 | Price Changed | $372,900 | -3.9% | $257 / Sq Ft |
| 09/09/2025 09/09/25 | For Sale | $387,900 | 0.0% | $267 / Sq Ft |
| 04/29/2025 04/29/25 | Pending | -- | -- | -- |
| 04/29/2025 04/29/25 | For Sale | $387,900 | 0.0% | $267 / Sq Ft |
| 01/23/2025 01/23/25 | Pending | -- | -- | -- |
| 01/23/2025 01/23/25 | For Sale | $387,900 | -- | $267 / Sq Ft |
Source: Michigan Multiple Listing Service
MLS Number: 50165164
- 2254 Chase Dr Unit 116
- 2264 Chase Dr Unit 114
- 2201 Chase Dr Unit 100
- 0 Katherina Z Place Unit 20251041592
- 0 Katherina Z Place Unit 20251041603
- 4565 Katherina Z Place
- 2221 Chase Dr Unit 103
- 2274 Chase Dr Unit 111
- 2268 Chase Dr Unit 113
- 2240 Chase Dr Unit 119
- 2239 Chase Dr Unit 106
- Lot 37 Kemperwood Ct
- 4695 Waterwood Way
- 6567 Heaven Dr
- 5803 Brilliant Cir
- 5559 Radiant Ave
- 8300 Wiggins Rd
- 8327 Wiggins Rd
- 4808 Hidden Hills Cir Unit 16
- 4800 Hidden Hills Cir Unit 17
