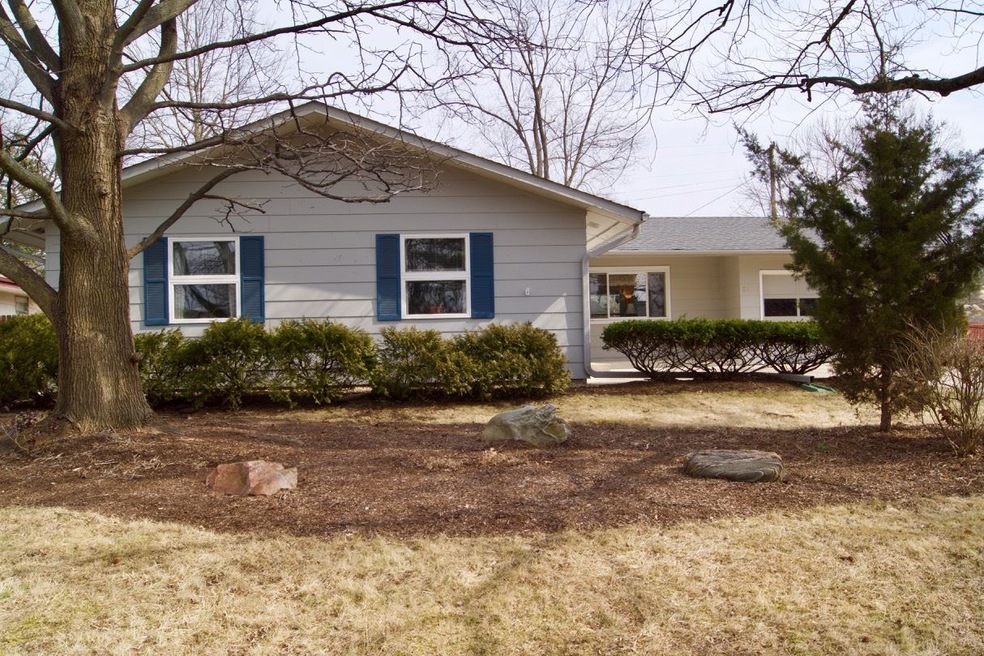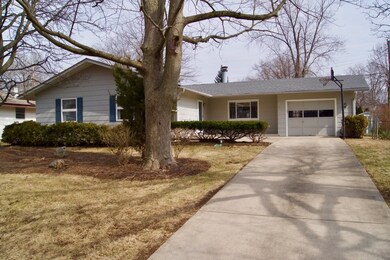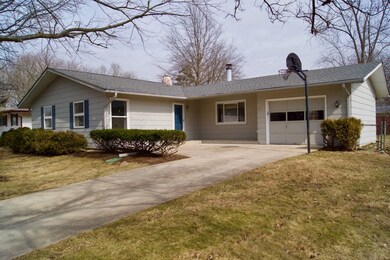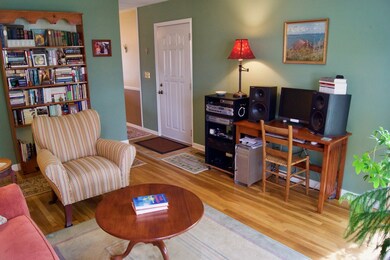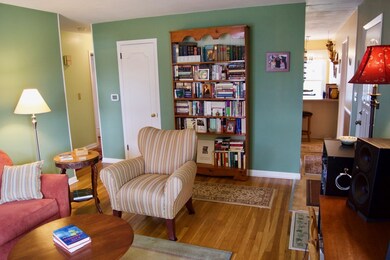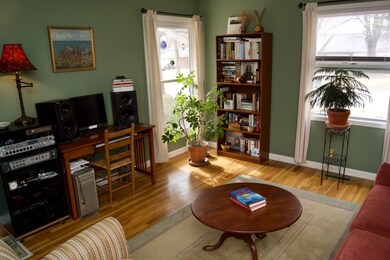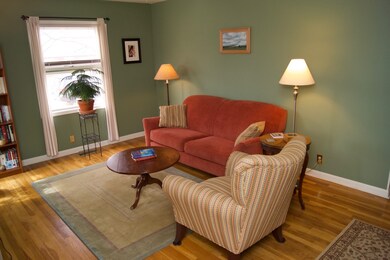
2220 Delaware Dr West Lafayette, IN 47906
Highlights
- Ranch Style House
- Wood Flooring
- Eat-In Kitchen
- West Lafayette Intermediate School Rated A+
- 1 Car Attached Garage
- Patio
About This Home
As of March 2023Absolutely adorable ranch home in the West Lafayette school district! 3 bedrooms, 1.5 baths, lovely living room with plenty of light, cozy family room with wood burning stove, eat-in kitchen with a breakfast bar and tiled back splash. Beautiful hardwood floors! The yard is beautifully landscaped and features a fully fenced yard. There's also a one car attached garage.
Last Agent to Sell the Property
Meg Howlett
F.C. Tucker/Shook Listed on: 02/28/2019

Home Details
Home Type
- Single Family
Est. Annual Taxes
- $1,062
Year Built
- Built in 1958
Lot Details
- 10,019 Sq Ft Lot
- Lot Dimensions are 80x127
- Property is Fully Fenced
- Wood Fence
- Chain Link Fence
- Landscaped
- Level Lot
Parking
- 1 Car Attached Garage
- Garage Door Opener
- Off-Street Parking
Home Design
- Ranch Style House
- Shingle Roof
- Asphalt Roof
- Wood Siding
Interior Spaces
- 1,320 Sq Ft Home
- Wood Burning Fireplace
- Crawl Space
- Pull Down Stairs to Attic
- Fire and Smoke Detector
- Electric Dryer Hookup
Kitchen
- Eat-In Kitchen
- Breakfast Bar
Flooring
- Wood
- Vinyl
Bedrooms and Bathrooms
- 3 Bedrooms
Schools
- Happy Hollow/Cumberland Elementary School
- West Lafayette Middle School
- West Lafayette High School
Utilities
- Forced Air Heating and Cooling System
- Heating System Uses Gas
- Cable TV Available
Additional Features
- Patio
- Suburban Location
Community Details
- Wabash Shores Subdivision
Listing and Financial Details
- Assessor Parcel Number 79-07-07-430-011.000-026
Ownership History
Purchase Details
Purchase Details
Home Financials for this Owner
Home Financials are based on the most recent Mortgage that was taken out on this home.Purchase Details
Purchase Details
Home Financials for this Owner
Home Financials are based on the most recent Mortgage that was taken out on this home.Purchase Details
Home Financials for this Owner
Home Financials are based on the most recent Mortgage that was taken out on this home.Purchase Details
Home Financials for this Owner
Home Financials are based on the most recent Mortgage that was taken out on this home.Similar Home in West Lafayette, IN
Home Values in the Area
Average Home Value in this Area
Purchase History
| Date | Type | Sale Price | Title Company |
|---|---|---|---|
| Warranty Deed | -- | Metropolitan Title | |
| Warranty Deed | $291,500 | -- | |
| Deed | -- | None Listed On Document | |
| Warranty Deed | -- | None Available | |
| Warranty Deed | -- | -- | |
| Warranty Deed | -- | -- |
Mortgage History
| Date | Status | Loan Amount | Loan Type |
|---|---|---|---|
| Previous Owner | $60,000 | New Conventional | |
| Previous Owner | $160,000 | Credit Line Revolving | |
| Previous Owner | $75,000 | New Conventional | |
| Previous Owner | $123,500 | New Conventional | |
| Previous Owner | $55,000 | New Conventional | |
| Previous Owner | $50,000 | Purchase Money Mortgage |
Property History
| Date | Event | Price | Change | Sq Ft Price |
|---|---|---|---|---|
| 03/02/2023 03/02/23 | Sold | $291,500 | +4.1% | $219 / Sq Ft |
| 01/26/2023 01/26/23 | Pending | -- | -- | -- |
| 01/24/2023 01/24/23 | For Sale | $279,900 | +64.6% | $210 / Sq Ft |
| 05/29/2019 05/29/19 | Sold | $170,000 | 0.0% | $129 / Sq Ft |
| 04/10/2019 04/10/19 | Pending | -- | -- | -- |
| 04/09/2019 04/09/19 | For Sale | $170,000 | 0.0% | $129 / Sq Ft |
| 03/01/2019 03/01/19 | Pending | -- | -- | -- |
| 02/28/2019 02/28/19 | For Sale | $170,000 | +30.8% | $129 / Sq Ft |
| 06/03/2016 06/03/16 | Sold | $130,000 | +0.1% | $98 / Sq Ft |
| 05/06/2016 05/06/16 | Pending | -- | -- | -- |
| 05/06/2016 05/06/16 | For Sale | $129,900 | -- | $98 / Sq Ft |
Tax History Compared to Growth
Tax History
| Year | Tax Paid | Tax Assessment Tax Assessment Total Assessment is a certain percentage of the fair market value that is determined by local assessors to be the total taxable value of land and additions on the property. | Land | Improvement |
|---|---|---|---|---|
| 2024 | $2,359 | $223,800 | $35,000 | $188,800 |
| 2023 | $2,359 | $211,700 | $35,000 | $176,700 |
| 2022 | $1,689 | $151,500 | $35,000 | $116,500 |
| 2021 | $1,514 | $138,700 | $35,000 | $103,700 |
| 2020 | $1,331 | $128,800 | $35,000 | $93,800 |
| 2019 | $1,233 | $124,100 | $35,000 | $89,100 |
| 2018 | $1,125 | $116,600 | $24,700 | $91,900 |
| 2017 | $1,061 | $112,700 | $24,700 | $88,000 |
| 2016 | $952 | $109,600 | $24,700 | $84,900 |
| 2014 | $849 | $101,400 | $24,700 | $76,700 |
| 2013 | $848 | $100,600 | $24,700 | $75,900 |
Agents Affiliated with this Home
-
Leslie Weaver

Seller's Agent in 2023
Leslie Weaver
F.C. Tucker/Shook
(765) 426-1569
187 Total Sales
-
Amy Smith

Buyer's Agent in 2023
Amy Smith
@properties
(765) 426-8891
75 Total Sales
-

Seller's Agent in 2019
Meg Howlett
F.C. Tucker/Shook
(765) 414-6531
-

Seller's Agent in 2016
Mike Frampton
Indiana Integrity REALTORS
(765) 426-6552
68 Total Sales
Map
Source: Indiana Regional MLS
MLS Number: 201906793
APN: 79-07-07-430-011.000-026
- 2200 Miami Trail
- 2204 Miami Trail
- 2240 Huron Rd
- 104 Mohawk Ln
- 232 W Navajo St
- 116 Arrowhead Dr
- 139 E Navajo St
- 124 Knox Dr
- 212 Pawnee Dr
- 135 Knox Dr
- 142 Knox Dr
- 2306 Carmel Dr
- 372 Pawnee Dr
- 511 Westview Cir
- 146 Westview Cir
- 820 Elm Dr
- 930 Lindberg Rd
- 2843 Barlow St
- 1155 Camelback Blvd
- 502 Hillcrest Rd
