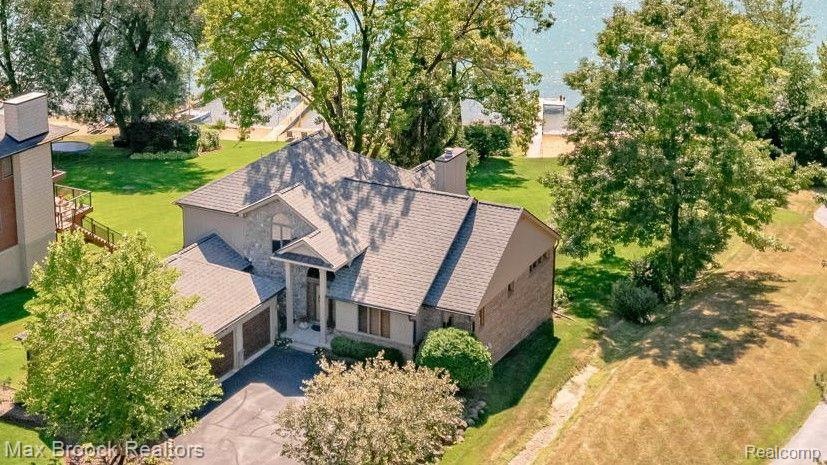Wonderful custom lakefront home on pristine Hammond Lake features uncompromised water views from nearly every room, framing amazing sunsets year-round. The large and bright
kitchen has rich granite counters and a center cooking island, hardwood floors and dining nook. A dramatic Great Room has a see-through gas fireplace, vaulted beamed ceiling, and integrates a formal dining space. Both rooms lead out to a two-level deck, perfect for lakeview dining, entertaining, and a motorized awning provides added shade and privacy. The main floor primary bedroom suite has a fireplace, with a vaulted ceiling, walk-in closet and large bathroom with jetted tub. Off the Great Room is a private WFH office with large built-in desk and bookcase. Two additional bedrooms and full bath overlook the Great Room from the upper level. Fantastic lower-level walkout offers a large fourth bedroom with a full bathroom and sauna, a large family room with wet bar, exercise/golfer’s room and wine cellar, with a wide doorwall that leads out to lakeside paver patio…perfect as an in-law suite, or for visitors. Two large storage rooms provide easy backyard access for off-season storage of lake toys. The 3-1/2 car attached garage leads into hall with powder room and first floor laundry. Stroll down the manicured back yard to the wide sandy beach with clear water and dock
affording privacy and an outstanding year-round outdoor recreation lifestyle of entertaining, swimming, kayaking, sailing, fishing, ice-skating or cross country skiing. The friendly quiet
neighborhood is centrally located, nearby great restaurants, recreation trails and shopping.

