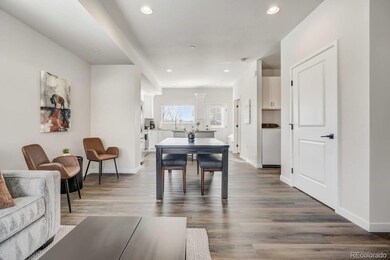
2220 E La Salle St Unit 107 Colorado Springs, CO 80909
Knob Hill NeighborhoodEstimated payment $2,419/month
Highlights
- New Construction
- City View
- Deck
- No Units Above
- Open Floorplan
- Contemporary Architecture
About This Home
Introducing a luxurious new home nestled in the heart of Colorado Springs! This lock-and-leave property is perfect for those seeking a low-maintenance lifestyle without compromising on luxury.
Just east of Patty Jewett Golf Course, it backs to Rock Island Trail, is two minutes to shopping and restaurants, five minutes to downtown Colorado Springs, I-25, or Powers. This 2-story home was completed in 2022 with all the modern amenities plus great features like a rentable walk-out basement and sweeping views of Pikes Peak and Cheyenne Mountain. You'll enjoy modern features simply not found in older construction, like 9ft ceilings on every level, upper level laundry, and a fire suppression system. The gorgeous kitchen includes full-overlay, 42" cabinetry, granite counters, all stainless steel appliances including refrigerator, stove, dishwasher, and microwave. This is the only floor plan currently available with the popular 4 bedrooms, 4 bathrooms, and kitchen pantry.
Listing Agent
Better Homes & Gardens Real Estate - Kenney & Co. Brokerage Email: jared.risingrealestate@gmail.com,719-641-4939 License #100100661 Listed on: 04/17/2025

Co-Listing Agent
Better Homes & Gardens Real Estate - Kenney & Co. Brokerage Email: jared.risingrealestate@gmail.com,719-641-4939 License #040023867
Townhouse Details
Home Type
- Townhome
Est. Annual Taxes
- $1,068
Year Built
- Built in 2021 | New Construction
Lot Details
- No Units Above
- No Units Located Below
- Two or More Common Walls
- Partially Fenced Property
- Landscaped
- Backyard Sprinklers
HOA Fees
- $234 Monthly HOA Fees
Property Views
- City
- Mountain
Home Design
- Contemporary Architecture
- Frame Construction
- Architectural Shingle Roof
- Composition Roof
- Concrete Block And Stucco Construction
Interior Spaces
- 2-Story Property
- Open Floorplan
- High Ceiling
- Ceiling Fan
- Family Room
- Living Room
- Laundry Room
Kitchen
- Oven
- Cooktop
- Microwave
- Freezer
- Dishwasher
- Kitchen Island
- Granite Countertops
- Disposal
Flooring
- Carpet
- Vinyl
Bedrooms and Bathrooms
- 4 Bedrooms
- Walk-In Closet
Finished Basement
- Walk-Out Basement
- Basement Fills Entire Space Under The House
- Interior and Exterior Basement Entry
- Bedroom in Basement
- Stubbed For A Bathroom
- 2 Bedrooms in Basement
Home Security
Parking
- 2 Parking Spaces
- Driveway
Outdoor Features
- Deck
- Patio
- Exterior Lighting
- Front Porch
Location
- Ground Level
- Property is near public transit
Schools
- Taylor Elementary School
- Galileo Middle School
- Palmer High School
Utilities
- Forced Air Heating and Cooling System
- 220 Volts
- Cable TV Available
Listing and Financial Details
- Exclusions: Not applicable
- Assessor Parcel Number 6404305072
Community Details
Overview
- Association fees include exterior maintenance w/out roof, ground maintenance, snow removal, trash
- 8 Units
- Eagle View Condominiums Association, Phone Number (719) 593-9811
- Eagle View Condominiums Community
- Eagle View Condominiums Subdivision
- Community Parking
Recreation
- Trails
Pet Policy
- Pet Size Limit
- Dogs and Cats Allowed
Security
- Fire and Smoke Detector
Map
Home Values in the Area
Average Home Value in this Area
Tax History
| Year | Tax Paid | Tax Assessment Tax Assessment Total Assessment is a certain percentage of the fair market value that is determined by local assessors to be the total taxable value of land and additions on the property. | Land | Improvement |
|---|---|---|---|---|
| 2024 | $958 | $23,620 | $4,290 | $19,330 |
| 2022 | $437 | $7,810 | $2,430 | $5,380 |
Property History
| Date | Event | Price | Change | Sq Ft Price |
|---|---|---|---|---|
| 04/17/2025 04/17/25 | For Sale | $395,000 | -- | $205 / Sq Ft |
Purchase History
| Date | Type | Sale Price | Title Company |
|---|---|---|---|
| Warranty Deed | -- | None Listed On Document |
Similar Homes in Colorado Springs, CO
Source: REcolorado®
MLS Number: 2124936
APN: 64043-05-072
- 2220 E La Salle St Unit 108
- 2220 E La Salle St Unit 104
- 2220 E La Salle St Unit 102
- 2308 Lelaray St
- 2022 Eagle View Dr
- 2102 Mount Vernon St
- 2323 Mount Vernon St
- 2111 Eagle View Dr
- 2430 Palmer Park Blvd Unit E2
- 1504 Tweed St
- 1514 Howard Ave
- 1414 Alexander Rd
- 2204 Bonfoy Ave
- 1460 Bellaire Dr
- 1412 Iowa Ave
- 2112 N Union Blvd
- 1638 N Foote Ave
- 1702 Grant Ave
- 2337 Condor St
- 1701 Grant Ave






