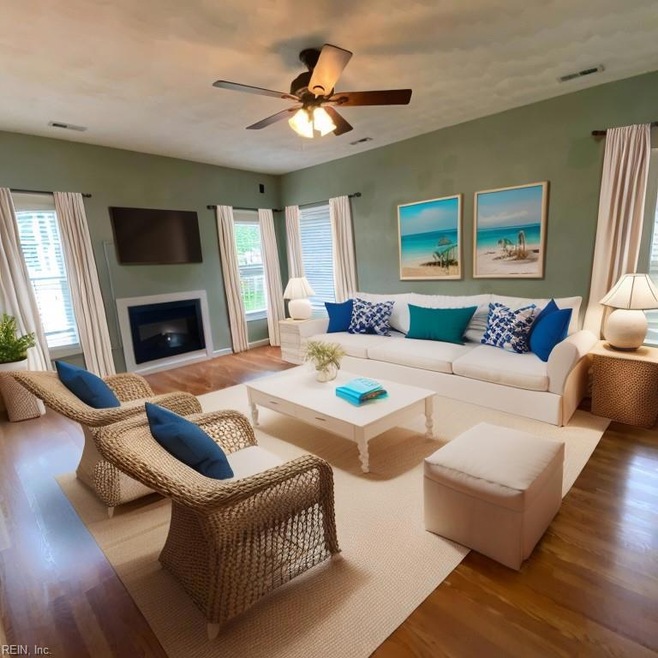
2220 Engle Ave Chesapeake, VA 23320
Indian River NeighborhoodHighlights
- Transitional Architecture
- No HOA
- Porch
- Main Floor Primary Bedroom
- Breakfast Area or Nook
- En-Suite Primary Bedroom
About This Home
As of October 2024Welcome Home! This inviting 4-bedroom, 3 full bath residence with 2 Ensuites' one located on the first floor and the other on the second floor. This magnificent home seamlessly blends comfort, style, and practicality for everyday living. The kitchen, the heart of this home, features Granite Counters, generous cabinetry for great storage, and a spacious sit up bar separating the living room and kitchen—ideal for both everyday living and entertaining. Each of the four well-sized bedrooms offers ample space and privacy. The primary suite is a true retreat, complete with a large walk-in closet and trey ceiling with recessed accent lighting. Relish in the tranquility of your backyard, perfect for outdoor dining, gardening, or simply unwinding. This rare find is Conveniently located close to shopping centers, dining options, and major transportation routes. Don’t miss your chance to call this home. Set your appointment to view this home in person. AI was used to do the virtual staging
Home Details
Home Type
- Single Family
Est. Annual Taxes
- $3,312
Year Built
- Built in 2007
Lot Details
- Privacy Fence
- Fenced
- Property is zoned R6
Home Design
- Transitional Architecture
- Slab Foundation
- Asphalt Shingled Roof
- Vinyl Siding
Interior Spaces
- 2,000 Sq Ft Home
- 2-Story Property
- Ceiling Fan
- Gas Fireplace
- Utility Room
- Washer and Dryer Hookup
Kitchen
- Breakfast Area or Nook
- Electric Range
- Microwave
- Dishwasher
Flooring
- Carpet
- Ceramic Tile
Bedrooms and Bathrooms
- 4 Bedrooms
- Primary Bedroom on Main
- En-Suite Primary Bedroom
- 3 Full Bathrooms
Parking
- Driveway
- On-Street Parking
Outdoor Features
- Storage Shed
- Porch
Schools
- Georgetown Primary Elementary School
- Indian River Middle School
- Indian River High School
Utilities
- Central Air
- Heat Pump System
- Electric Water Heater
- Cable TV Available
Community Details
- No Home Owners Association
- Norfolk Highlands Subdivision
Ownership History
Purchase Details
Home Financials for this Owner
Home Financials are based on the most recent Mortgage that was taken out on this home.Purchase Details
Home Financials for this Owner
Home Financials are based on the most recent Mortgage that was taken out on this home.Purchase Details
Home Financials for this Owner
Home Financials are based on the most recent Mortgage that was taken out on this home.Purchase Details
Home Financials for this Owner
Home Financials are based on the most recent Mortgage that was taken out on this home.Similar Homes in Chesapeake, VA
Home Values in the Area
Average Home Value in this Area
Purchase History
| Date | Type | Sale Price | Title Company |
|---|---|---|---|
| Bargain Sale Deed | $388,000 | First American Title | |
| Warranty Deed | $234,900 | -- | |
| Warranty Deed | $260,000 | -- | |
| Warranty Deed | $264,900 | -- |
Mortgage History
| Date | Status | Loan Amount | Loan Type |
|---|---|---|---|
| Previous Owner | $205,168 | Stand Alone Refi Refinance Of Original Loan | |
| Previous Owner | $239,950 | VA | |
| Previous Owner | $255,290 | FHA | |
| Previous Owner | $283,396 | VA | |
| Previous Owner | $270,595 | VA | |
| Closed | $0 | VA |
Property History
| Date | Event | Price | Change | Sq Ft Price |
|---|---|---|---|---|
| 10/11/2024 10/11/24 | Sold | $388,000 | +0.8% | $194 / Sq Ft |
| 09/18/2024 09/18/24 | Pending | -- | -- | -- |
| 08/24/2024 08/24/24 | For Sale | $385,000 | -- | $193 / Sq Ft |
Tax History Compared to Growth
Tax History
| Year | Tax Paid | Tax Assessment Tax Assessment Total Assessment is a certain percentage of the fair market value that is determined by local assessors to be the total taxable value of land and additions on the property. | Land | Improvement |
|---|---|---|---|---|
| 2024 | $3,520 | $348,500 | $105,000 | $243,500 |
| 2023 | $3,312 | $327,900 | $100,000 | $227,900 |
| 2022 | $3,097 | $306,600 | $95,000 | $211,600 |
| 2021 | $2,873 | $273,600 | $85,000 | $188,600 |
| 2020 | $2,684 | $255,600 | $75,000 | $180,600 |
| 2019 | $2,507 | $238,800 | $75,000 | $163,800 |
| 2018 | $2,455 | $222,900 | $70,000 | $152,900 |
| 2017 | $2,455 | $233,800 | $70,000 | $163,800 |
| 2016 | $2,373 | $226,000 | $70,000 | $156,000 |
| 2015 | $2,340 | $222,900 | $70,000 | $152,900 |
| 2014 | $2,373 | $226,000 | $70,000 | $156,000 |
Agents Affiliated with this Home
-
Mike Nishnick

Seller's Agent in 2024
Mike Nishnick
Real Broker LLC
(757) 286-9412
1 in this area
35 Total Sales
-
James Piscopo
J
Buyer's Agent in 2024
James Piscopo
The Bauer Group-Real Estate Solutions
(910) 787-4736
1 in this area
23 Total Sales
Map
Source: Real Estate Information Network (REIN)
MLS Number: 10548566
APN: 0207001002421
- 2135 Engle Ave
- 2402 Trafton Place
- 2563 Fieldsway Dr
- 2552 Fieldsway Dr
- 6464 Duquesne Place
- 1376 Glyndon Dr
- 2162 Haverford Dr
- 6372 Colby Way
- 6 Lydney Cir
- 6095 Tradewinds Rd
- 6312 Auburn Dr
- 2121 Haverford Dr
- 1736 Lockard Ave
- 1213 Clydesdale Ln
- 1717 English Ave
- 1021 Tradewinds Rd
- 742 Milby Dr
- 1619 Elm Ave
- 633 Osborn Ave
- 1933 Woodgate Arch
