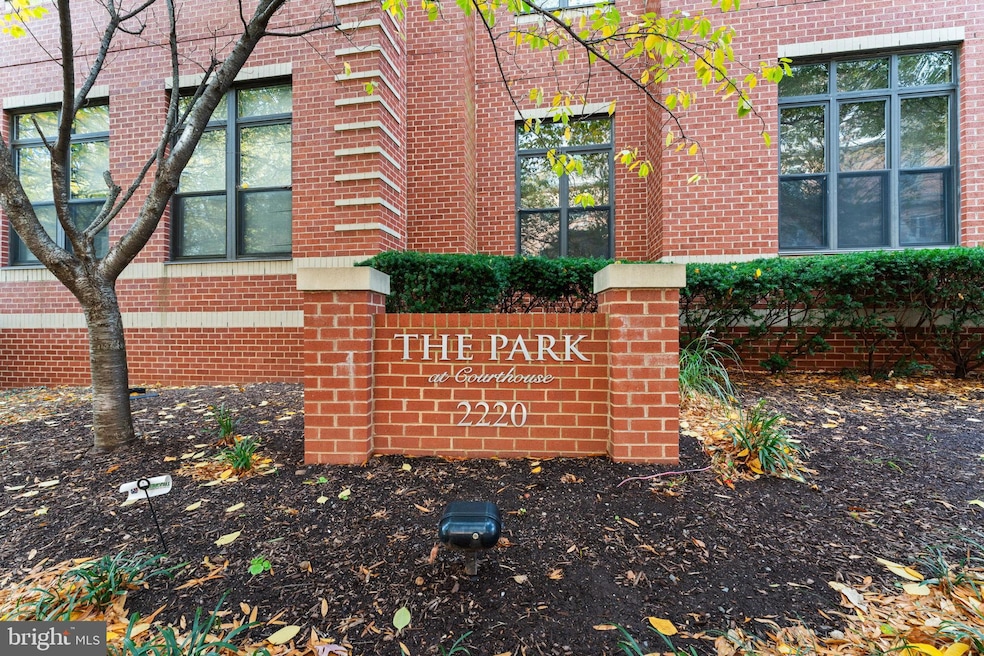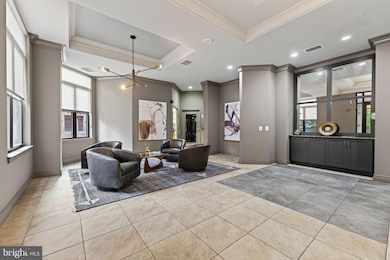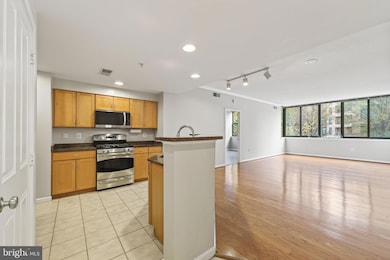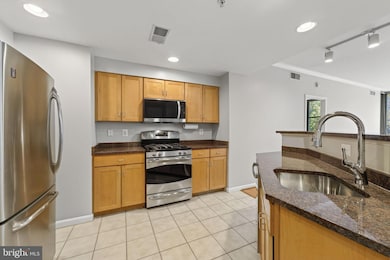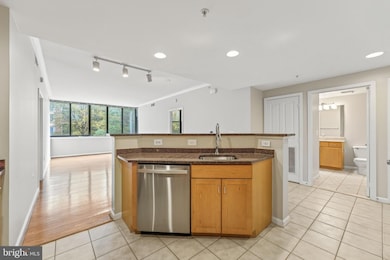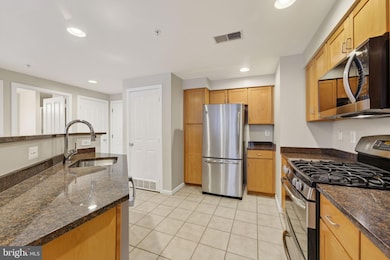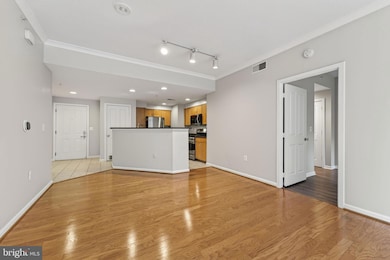The Park at Courthouse 2220 Fairfax Dr Unit 206 Floor 2 Arlington, VA 22201
Clarendon/Courthouse NeighborhoodHighlights
- Contemporary Architecture
- Subterranean Parking
- Living Room
- Long Branch Elementary School Rated A
- 1 Car Attached Garage
- 3-minute walk to Rocky Run Park
About This Home
Spacious and modern 2 bed 2 bath condo in the sought-after Park at Courthouse community. This beautifully maintained and freshly painted unit offers a contemporary kitchen with all stainless steel appliances and granite countertops, an open living and dining area with 9+ ft ceilings, and in-unit laundry. Both bedrooms feature private en-suite baths, walk-in closets with updated closet solutions, and extra storage; the primary includes a walk-in shower and a soaking jacuzzi tub. Enjoy assigned parking, pet-friendly living, and access to on-site amenities including a gym, business center, community lounge, and additional community center in building 2230, management on-site, and triple door security. Enjoy the short trip to Courthouse Metro or make use of the nearby direct bus line to Crystal City. Close to restaurants, Whole Foods, Courthouse Farmers Market, Regal movie theater, Rocky Run Park, and more just steps away!
Listing Agent
(202) 860-6264 ltreece@ttrsir.com TTR Sotheby's International Realty License #SP40002223 Listed on: 11/21/2025

Co-Listing Agent
jmartineznadal@ttrsir.com TTR Sotheby's International Realty License #0225270646
Condo Details
Home Type
- Condominium
Est. Annual Taxes
- $6,301
Year Built
- Built in 2005
Lot Details
- Property is in excellent condition
Parking
- Subterranean Parking
- Basement Garage
- Garage Door Opener
- Off-Street Parking
Home Design
- Contemporary Architecture
- Entry on the 2nd floor
- Brick Exterior Construction
Interior Spaces
- 1,178 Sq Ft Home
- Property has 1 Level
- Living Room
Kitchen
- Gas Oven or Range
- Stove
- Built-In Microwave
- Dishwasher
- Disposal
Bedrooms and Bathrooms
- 2 Main Level Bedrooms
- 2 Full Bathrooms
Laundry
- Laundry in unit
- Dryer
- Washer
Accessible Home Design
- Accessible Elevator Installed
- No Interior Steps
Utilities
- Forced Air Heating and Cooling System
- Natural Gas Water Heater
Listing and Financial Details
- Residential Lease
- Security Deposit $3,600
- $500 Move-In Fee
- Tenant pays for cable TV, electricity, internet
- Rent includes gas, water, trash removal, sewer
- No Smoking Allowed
- 6-Month Min and 48-Month Max Lease Term
- Available 11/20/25
- $40 Application Fee
- Assessor Parcel Number 18-084-031
Community Details
Overview
- High-Rise Condominium
- Park At Courthouse Community
- The Park At Courthouse Subdivision
- Property Manager
Pet Policy
- Pet Size Limit
- Pet Deposit Required
- Dogs and Cats Allowed
Map
About The Park at Courthouse
Source: Bright MLS
MLS Number: VAAR2066098
APN: 18-084-031
- 2220 Fairfax Dr Unit 309
- 2220 Fairfax Dr Unit 608
- 2220 Fairfax Dr Unit 101
- 2227 12th Ct N
- 1276 N Wayne St Unit 606
- 1276 N Wayne St Unit 628
- 1276 N Wayne St Unit 704
- 1276 N Wayne St Unit 300
- 1320 N Wayne St Unit 408
- 1321 N Adams Ct Unit 105
- 1301 N Courthouse Rd Unit 1108
- 1301 N Courthouse Rd Unit 611
- 1301 N Courthouse Rd Unit 1401
- 1301 N Courthouse Rd Unit 705
- 1301 N Courthouse Rd Unit 1810
- 2330 14th St N Unit 205
- 2400 Clarendon Blvd Unit 606
- 2400 Clarendon Blvd Unit 414
- 933 N Daniel St
- 1304 N Danville St
- 2306 11th St N
- 2200 12th Ct N Unit FL9-ID487
- 2200 12th Ct N
- 1200 N Veitch St
- 1200 N Veitch St Unit FL9-ID350
- 1200 N Veitch St Unit FL5-ID902
- 1204 N Wayne St Unit D
- 1276 N Wayne St Unit 501
- 2501 11th St N
- 1320 N Veitch St Unit FL13-ID8147A
- 1320 N Veitch St Unit FL20-ID6125A
- 1320 N Veitch St Unit FL16-ID6416A
- 1320 N Veitch St Unit FL20-ID5779A
- 1320 N Veitch St
- 2525 10th St N Unit FL6-ID1022543P
- 2525 10th St N Unit FL2-ID1230853P
- 2525 10th St N Unit FL9-ID1022583P
- 2525 10th St N
- 2310 14th St N Unit 402
- 1210 N Taft St Unit 903
