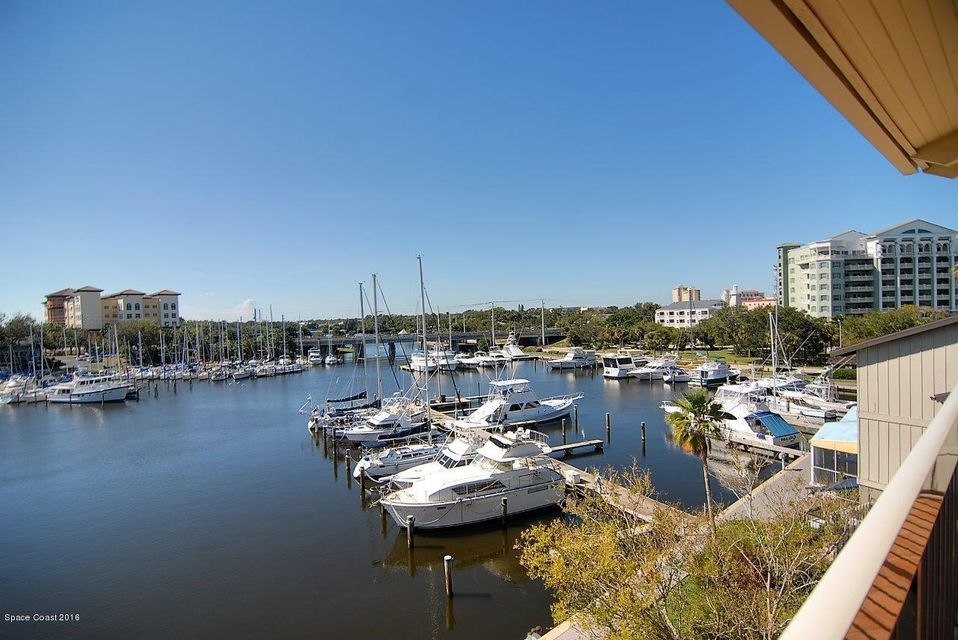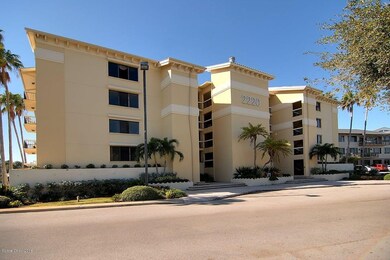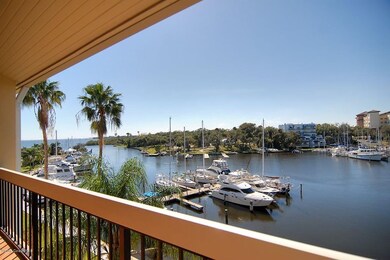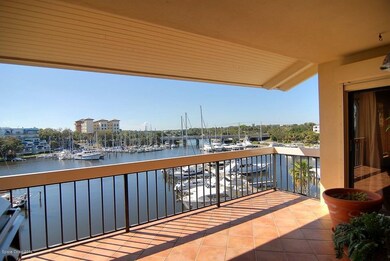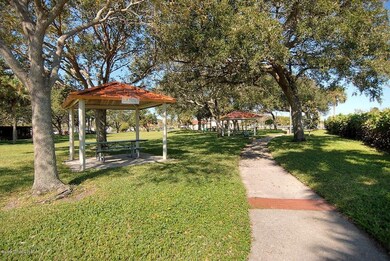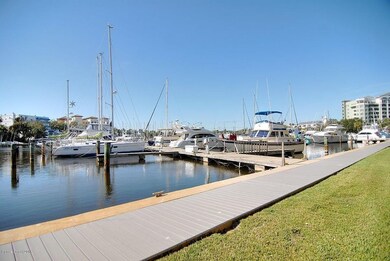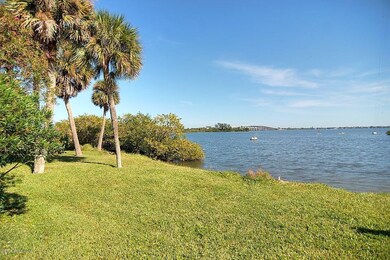
2220 Front St Unit 401 Melbourne, FL 32901
Downtown Melbourne NeighborhoodHighlights
- Marina View
- In Ground Pool
- Open Floorplan
- Melbourne Senior High School Rated A-
- River Front
- 2-minute walk to Bean Park
About This Home
As of August 2021Boats and Sunsets.
Ever-changing vistas are yours from this totally renovated penthouse condo. Spanning over 2,313 square feet the ever-spacious corner unit sits on the top floor overlooking the Harbour, offering some of the best city, marina and river views from all rooms. The home is designed for entertaining with expansive windows, terraces, dining room, and an open great room with a gourmet kitchen, family room and living room. This beautifully crafted condominium offers panoramic views, elegant finishes, and is located on Melbourne Harbour Marina. Gather in the formal dining room with captivating views of Front Street Park and the Indian River. It boasts a focal wall of mirrors and a large walk-in closet where you can store all of your serving pieces for your next dinner party. Sunlit Master Suite features plush carpet, an alcove with brilliant chandelier for reading on the laziest Saturday afternoon and balcony access. The 5-star bathroom has floor-to-ceiling porcelain tile, marble listellos, a built- in jetted shower with handheld & rain shower plumbing fixtures, and a walk-in closet with custom organizers. No detail was overlooked in the designer kitchen...... '||chr(10)||'Top-of-the-line Stainless steel appliances, custom birch soft closing cabinets, marble countertops, Induction Thermador cooktop, Sub Zero wine cooler and refrigerator, along with a built-in Miele espresso machine. Porcelain tile flooring, a breakfast bar, and pass-thru to the living area complete this kitchen. '||chr(10)||'The state-of-the-art kitchen opens to the open concept living area which includes a wood burning fireplace, built in cabinetry, and custom lighting fixtures all leading to the balcony, Enjoy breathtaking sunsets overlooking the Marina. This home has been meticulously finished with cherry hardwood flooring, custom window treatments, crown molding, pocket doors, and built-ins throughout. More than just a place to live, it's a way of life! '||chr(10)||'Everything is right outside your door. Short stroll to downtown Melbourne, fine dining & shops. Perfect for families that want privacy and a comfort, as well as all the conveniences. '||chr(10)||''||chr(10)||'
Last Agent to Sell the Property
RE/MAX Alternative Realty License #412189 Listed on: 11/11/2016

Last Buyer's Agent
Gidget Sottile Frese
RE/MAX Olympic Realty
Property Details
Home Type
- Condominium
Est. Annual Taxes
- $2,863
Year Built
- Built in 1983
Lot Details
- River Front
- South Facing Home
HOA Fees
- $441 Monthly HOA Fees
Parking
- 1 Car Garage
- Garage Door Opener
Property Views
- Marina
- Intracoastal
- River
Home Design
- Metal Roof
- Concrete Siding
- Asphalt
- Stucco
Interior Spaces
- 2,313 Sq Ft Home
- 4-Story Property
- Open Floorplan
- Built-In Features
- Ceiling Fan
- Wood Burning Fireplace
- Great Room
- Family Room
- Living Room
- Dining Room
Kitchen
- Breakfast Bar
- Electric Range
- Microwave
- Dishwasher
- Disposal
Flooring
- Wood
- Carpet
- Tile
Bedrooms and Bathrooms
- 3 Bedrooms
- Primary Bedroom on Main
- Walk-In Closet
- Bathtub and Shower Combination in Primary Bathroom
Laundry
- Dryer
- Washer
Home Security
Outdoor Features
- In Ground Pool
- Balcony
- Shed
- Side Porch
Schools
- University Park Elementary School
- Hoover Middle School
- Melbourne High School
Utilities
- Central Heating and Cooling System
- Electric Water Heater
- Cable TV Available
Listing and Financial Details
- Assessor Parcel Number 28-37-02-Fc-00023.0-0012.13
Community Details
Overview
- Association fees include insurance, sewer, trash, water
- Harbor Walk 1 Condo Subdivision
- Maintained Community
Amenities
- Secure Lobby
- Community Storage Space
Recreation
- Community Pool
Pet Policy
- Pet Size Limit
Security
- Secure Elevator
- Hurricane or Storm Shutters
Ownership History
Purchase Details
Home Financials for this Owner
Home Financials are based on the most recent Mortgage that was taken out on this home.Purchase Details
Purchase Details
Home Financials for this Owner
Home Financials are based on the most recent Mortgage that was taken out on this home.Purchase Details
Home Financials for this Owner
Home Financials are based on the most recent Mortgage that was taken out on this home.Similar Homes in the area
Home Values in the Area
Average Home Value in this Area
Purchase History
| Date | Type | Sale Price | Title Company |
|---|---|---|---|
| Warranty Deed | $770,000 | Florida Title Services | |
| Deed | -- | None Listed On Document | |
| Warranty Deed | $590,000 | State Title Partners Llp | |
| Warranty Deed | $214,000 | -- |
Mortgage History
| Date | Status | Loan Amount | Loan Type |
|---|---|---|---|
| Previous Owner | $540,000 | New Conventional | |
| Previous Owner | $150,000 | Stand Alone Second | |
| Previous Owner | $81,000 | New Conventional | |
| Previous Owner | $120,000 | No Value Available |
Property History
| Date | Event | Price | Change | Sq Ft Price |
|---|---|---|---|---|
| 08/01/2025 08/01/25 | For Rent | $3,500 | 0.0% | -- |
| 06/26/2025 06/26/25 | For Sale | $684,900 | -11.1% | $296 / Sq Ft |
| 08/25/2021 08/25/21 | Sold | $770,000 | 0.0% | $333 / Sq Ft |
| 06/30/2021 06/30/21 | Pending | -- | -- | -- |
| 06/17/2021 06/17/21 | Price Changed | $770,000 | -0.6% | $333 / Sq Ft |
| 06/03/2021 06/03/21 | For Sale | $775,000 | +31.4% | $335 / Sq Ft |
| 03/09/2018 03/09/18 | Sold | $590,000 | 0.0% | $255 / Sq Ft |
| 11/28/2017 11/28/17 | Rented | $2,950 | 0.0% | -- |
| 11/19/2017 11/19/17 | Pending | -- | -- | -- |
| 11/11/2017 11/11/17 | Off Market | $590,000 | -- | -- |
| 11/03/2017 11/03/17 | Under Contract | -- | -- | -- |
| 09/22/2017 09/22/17 | For Sale | $599,000 | 0.0% | $259 / Sq Ft |
| 09/20/2017 09/20/17 | For Rent | $2,950 | 0.0% | -- |
| 03/23/2017 03/23/17 | Sold | $550,000 | -8.3% | $238 / Sq Ft |
| 11/22/2016 11/22/16 | Pending | -- | -- | -- |
| 11/11/2016 11/11/16 | For Sale | $599,900 | -- | $259 / Sq Ft |
Tax History Compared to Growth
Tax History
| Year | Tax Paid | Tax Assessment Tax Assessment Total Assessment is a certain percentage of the fair market value that is determined by local assessors to be the total taxable value of land and additions on the property. | Land | Improvement |
|---|---|---|---|---|
| 2023 | $4,438 | $291,000 | $0 | $0 |
| 2022 | $4,184 | $282,530 | $0 | $0 |
| 2021 | $8,135 | $489,820 | $0 | $489,820 |
| 2020 | $8,182 | $489,820 | $0 | $489,820 |
| 2019 | $8,494 | $489,820 | $0 | $489,820 |
| 2018 | $9,048 | $467,460 | $0 | $467,460 |
| 2017 | $2,731 | $176,650 | $0 | $0 |
| 2016 | $2,806 | $173,020 | $0 | $0 |
| 2015 | $2,863 | $171,820 | $0 | $0 |
| 2014 | $2,820 | $170,460 | $0 | $0 |
Agents Affiliated with this Home
-

Seller's Agent in 2025
Andy Waterman
Waterman Real Estate, Inc.
(321) 961-6182
3 in this area
533 Total Sales
-

Seller's Agent in 2021
Sandra McNatt
EXP Realty, LLC
(321) 423-3202
1 in this area
46 Total Sales
-

Buyer's Agent in 2021
Rob Napier
Coldwell Banker Realty
(321) 506-8000
2 in this area
50 Total Sales
-
R
Buyer's Agent in 2021
Robert Napier
Daignault Realty Inc
-
M
Seller's Agent in 2018
Misty Morrison
RE/MAX
-

Buyer's Agent in 2018
Pam Decarreau
Pastermack Real Estate
(321) 482-3818
39 Total Sales
Map
Source: Space Coast MLS (Space Coast Association of REALTORS®)
MLS Number: 768720
APN: 28-37-02-FC-00023.0-0012.13
- 2220 Front St Unit 303
- 2220 Front St Unit 404
- 2260 Front St Unit 103
- 2260 Front St Unit 302
- 1208 E River Dr Unit 401
- 2300 Front St Unit 301
- 911 E New Haven Ave
- 2013 Vernon Place
- 2101 Vernon Place
- 2100 Vernon Place
- 2106 Vernon Place
- 2016 Grant Place Unit 101
- 2511 Lipscomb St
- 2600 Pond St
- 637 E Lincoln Ave
- 1620 S Harbor City Blvd
- 630 Brothers Ave
- 603 E New Haven Ave
- 1465 S Harbor City Blvd Unit 304
- 1465 S Harbor City Blvd Unit 902
