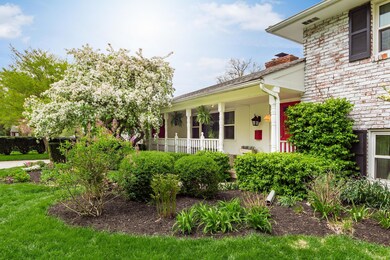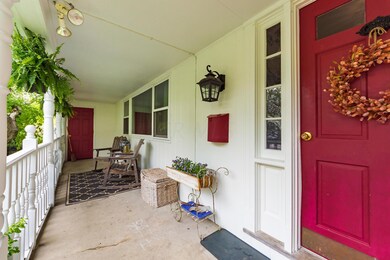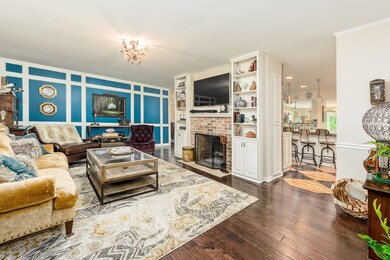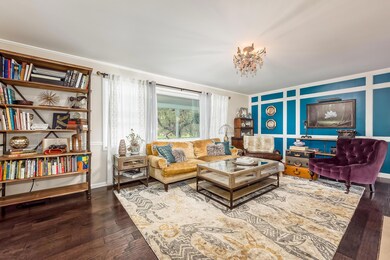
2220 Hadleigh Rd Columbus, OH 43220
Highlights
- In Ground Pool
- Wood Flooring
- Fenced Yard
- Windermere Elementary School Rated A
- No HOA
- 2 Car Attached Garage
About This Home
As of June 2019The covered front porch welcomes you to this beautifully remodeled, open-concept home with a picturesque setting in the desirable Thompson Park area. Extensively updated including new flooring, windows throughout, updated lighting and a new concrete driveway. Bright and spacious kitchen with 6 burner Viking gas range and exhaust hood framed by an exposed brick wall, center island, quartz counters, eating space, farmhouse sink and walk-in pantry. Four bedrooms with two Owners Suites including a private retreat featuring a spa-like bath and walk-in closet. The finished lower level features a rec room with new flooring and utility space with storage area. Beautifully landscaped, fenced yard offering mature trees surrounding a saltwater, heated inground pool and flagstone patio.
Last Agent to Sell the Property
Coldwell Banker Realty License #2006004693 Listed on: 04/26/2019

Home Details
Home Type
- Single Family
Est. Annual Taxes
- $9,852
Year Built
- Built in 1963
Lot Details
- 0.36 Acre Lot
- Fenced Yard
Parking
- 2 Car Attached Garage
- Garage Door Opener
Home Design
- Split Level Home
- Quad-Level Property
- Brick Exterior Construction
- Block Foundation
- Stucco Exterior
Interior Spaces
- 3,206 Sq Ft Home
- Wood Burning Fireplace
- Insulated Windows
- Family Room
Kitchen
- Gas Range
- Microwave
- Dishwasher
Flooring
- Wood
- Ceramic Tile
Bedrooms and Bathrooms
- In-Law or Guest Suite
- Garden Bath
Laundry
- Laundry on lower level
- Electric Dryer Hookup
Basement
- Walk-Out Basement
- Partial Basement
- Walk-Up Access
- Recreation or Family Area in Basement
Outdoor Features
- In Ground Pool
- Patio
Utilities
- Forced Air Heating and Cooling System
- Heating System Uses Gas
- Gas Water Heater
Listing and Financial Details
- Assessor Parcel Number 070-010414
Community Details
Overview
- No Home Owners Association
Recreation
- Park
Ownership History
Purchase Details
Home Financials for this Owner
Home Financials are based on the most recent Mortgage that was taken out on this home.Purchase Details
Home Financials for this Owner
Home Financials are based on the most recent Mortgage that was taken out on this home.Purchase Details
Home Financials for this Owner
Home Financials are based on the most recent Mortgage that was taken out on this home.Purchase Details
Similar Homes in the area
Home Values in the Area
Average Home Value in this Area
Purchase History
| Date | Type | Sale Price | Title Company |
|---|---|---|---|
| Survivorship Deed | $625,500 | None Available | |
| Survivorship Deed | $445,000 | Title First Agency Inc | |
| Deed | $212,500 | -- | |
| Deed | -- | -- |
Mortgage History
| Date | Status | Loan Amount | Loan Type |
|---|---|---|---|
| Open | $311,500 | New Conventional | |
| Closed | $313,000 | New Conventional | |
| Closed | $185,000 | Credit Line Revolving | |
| Closed | $316,500 | New Conventional | |
| Closed | $445,000 | Adjustable Rate Mortgage/ARM | |
| Closed | $220,000 | Future Advance Clause Open End Mortgage | |
| Closed | $140,000 | Credit Line Revolving | |
| Closed | $115,000 | New Conventional |
Property History
| Date | Event | Price | Change | Sq Ft Price |
|---|---|---|---|---|
| 06/28/2019 06/28/19 | Sold | $626,500 | +1.1% | $195 / Sq Ft |
| 04/27/2019 04/27/19 | Pending | -- | -- | -- |
| 04/26/2019 04/26/19 | For Sale | $619,500 | +39.2% | $193 / Sq Ft |
| 07/22/2013 07/22/13 | Sold | $445,000 | +3.7% | $139 / Sq Ft |
| 06/22/2013 06/22/13 | Pending | -- | -- | -- |
| 06/04/2013 06/04/13 | For Sale | $429,000 | -- | $134 / Sq Ft |
Tax History Compared to Growth
Tax History
| Year | Tax Paid | Tax Assessment Tax Assessment Total Assessment is a certain percentage of the fair market value that is determined by local assessors to be the total taxable value of land and additions on the property. | Land | Improvement |
|---|---|---|---|---|
| 2024 | $12,300 | $212,460 | $86,140 | $126,320 |
| 2023 | $12,147 | $212,450 | $86,135 | $126,315 |
| 2022 | $13,420 | $192,050 | $62,970 | $129,080 |
| 2021 | $11,880 | $192,050 | $62,970 | $129,080 |
| 2020 | $11,774 | $192,050 | $62,970 | $129,080 |
| 2019 | $9,908 | $142,880 | $62,970 | $79,910 |
| 2018 | $10,800 | $142,880 | $62,970 | $79,910 |
| 2017 | $10,702 | $142,880 | $62,970 | $79,910 |
| 2016 | $11,571 | $175,010 | $50,440 | $124,570 |
| 2015 | $11,748 | $177,840 | $50,440 | $127,400 |
| 2014 | $11,080 | $167,520 | $50,440 | $117,080 |
| 2013 | $3,670 | $114,380 | $45,850 | $68,530 |
Agents Affiliated with this Home
-
Krystin Macaluso

Seller's Agent in 2019
Krystin Macaluso
Coldwell Banker Realty
(614) 582-9082
36 in this area
124 Total Sales
-
Evan Simon

Buyer's Agent in 2019
Evan Simon
Wagenbrenner Prof. Real Estate
(614) 668-5291
2 in this area
10 Total Sales
-
S
Seller's Agent in 2013
Sam Calhoon
Berkshire Hathaway HS Calhoon
-
V
Buyer's Agent in 2013
Vincent Graves
KW Classic Properties Realty
Map
Source: Columbus and Central Ohio Regional MLS
MLS Number: 219013558
APN: 070-010414
- 2305 Haverford Rd
- 4170 Woodbridge Rd
- 2095 Mccoy Rd
- 2267 Middlesex Rd
- 2484 Danvers Ct
- 2060 Fontenay Place
- 4651 Nugent Dr
- 3918 Hillview Dr
- 2560 Chartwell Rd
- 4155 Clairmont Rd
- 2673 Lane Rd
- 2328 Sedgwick Dr
- 3839 Woodbridge Rd
- 4760 Coach Rd Unit 14
- 4741 Dierker Rd
- 2450 Sandover Rd
- 3899 Norbrook Dr
- 2207 Partlow Dr Unit 2207
- 4094 Lyon Dr
- 4070 Lyon Dr






