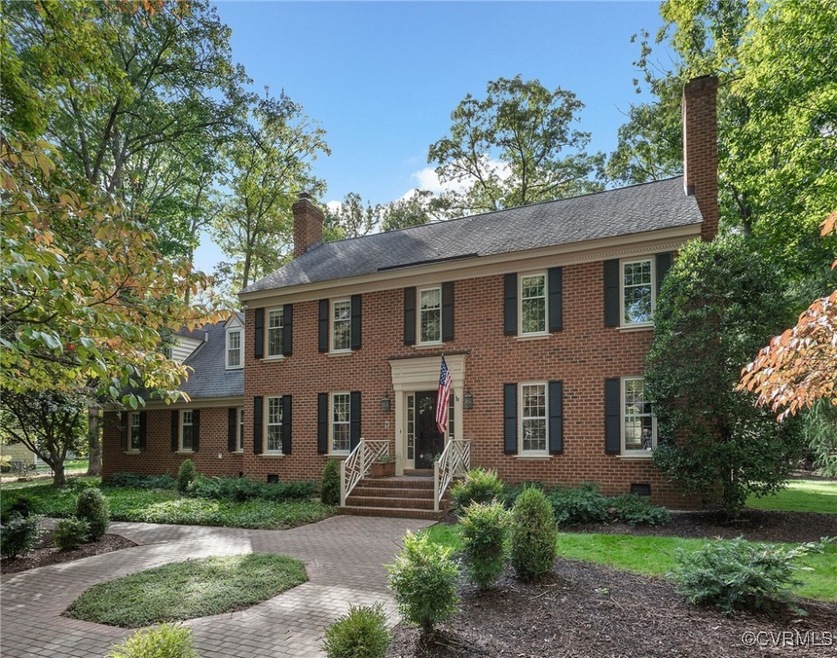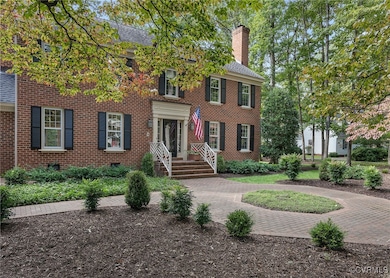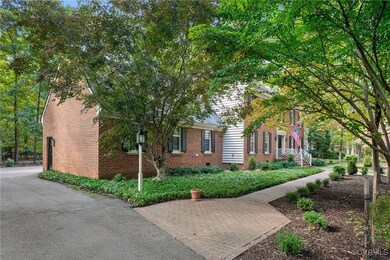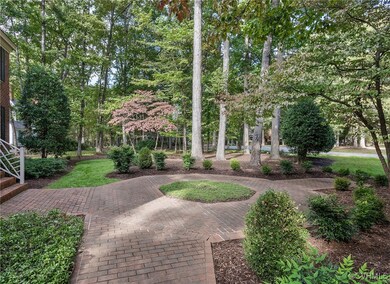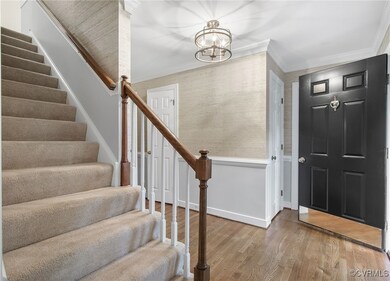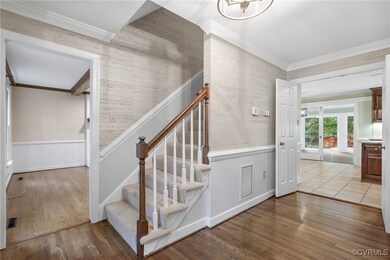
2220 Heathland Dr Midlothian, VA 23113
Salisbury NeighborhoodHighlights
- Beach
- Golf Course Community
- Community Lake
- Bettie Weaver Elementary School Rated A-
- Colonial Architecture
- Deck
About This Home
As of November 2024This classic brick Colonial is nestled on a maturely landscaped cul-de-sac lot in the sought after Salisbury neighborhood. The main level fetaures gleaming hardwood floors and handsome millwork in the formal living room with masonry fireplace, formal dining room, family room with fireplace, built-ins with granite bar and beverage fridge, kitchen with granite, newer Bosch and GE appliances, pantry and breakfast nook. utility room and large bright sunroom with Pella windows overlooking the wraparound deck and back yard. Front and rear staircases lead to the second floor with primary suite and 2-3 additional bedrooms, 3 full baths, a home office with a wall of custom built-ins, access to the walk-up attic and night lighting in the hallway. Bedroom 4 is spacious and can be an ideal bonus room. Main roof has 50 year shingles installed 2004, sunroom 2021. HVAC with 2 gas furnaces and AC units - main level 2016 and upper level 2021. Gas 75 gallon water heater installed 2015. Washer & gas dryer 2019. GE stainless cooktop, refrigerator, Advantium microwave and wall oven 2007, Bosch dishwasher, Zephyr range hood and Insta-hot water system 2021. Family room gas logs and stainless beverage fridge 2021, living room gas logs installed 2022. (Gas logs can be removed for wood burning) Central vacuum system updated 2017. Vector security system installed 2013. Irrigation system with separate water meter. New vapor barrier and R-19 insulation in crawl space and increased attic insulation to R-19 2024. Landscape lighting in the private rear year which backs up to a wooded area. Welcome home!
Last Agent to Sell the Property
Long & Foster REALTORS Brokerage Phone: (804) 240-7879 License #0225075646 Listed on: 09/28/2024

Home Details
Home Type
- Single Family
Est. Annual Taxes
- $5,626
Year Built
- Built in 1982
Lot Details
- 0.82 Acre Lot
- Cul-De-Sac
- Landscaped
- Level Lot
- Sprinkler System
- Zoning described as R15
HOA Fees
- $10 Monthly HOA Fees
Parking
- 2 Car Attached Garage
- Rear-Facing Garage
- Garage Door Opener
- Driveway
Home Design
- Colonial Architecture
- Brick Exterior Construction
- Frame Construction
Interior Spaces
- 3,631 Sq Ft Home
- 2-Story Property
- Central Vacuum
- Built-In Features
- Bookcases
- Beamed Ceilings
- 2 Fireplaces
- Wood Burning Fireplace
- Fireplace Features Masonry
- Gas Fireplace
- Separate Formal Living Room
- Crawl Space
Kitchen
- Breakfast Area or Nook
- Built-In Oven
- Gas Cooktop
- Microwave
- Dishwasher
- Kitchen Island
- Granite Countertops
Flooring
- Wood
- Carpet
- Tile
Bedrooms and Bathrooms
- 4 Bedrooms
- Walk-In Closet
Laundry
- Dryer
- Washer
Outdoor Features
- Deck
- Front Porch
Schools
- Bettie Weaver Elementary School
- Midlothian Middle School
- Midlothian High School
Utilities
- Forced Air Zoned Heating and Cooling System
- Heating System Uses Natural Gas
- Vented Exhaust Fan
- Gas Water Heater
Listing and Financial Details
- Tax Lot 39
- Assessor Parcel Number 724-71-47-00-600-000
Community Details
Overview
- Salisbury Subdivision
- Community Lake
- Pond in Community
Amenities
- Common Area
Recreation
- Beach
- Golf Course Community
- Community Playground
Ownership History
Purchase Details
Home Financials for this Owner
Home Financials are based on the most recent Mortgage that was taken out on this home.Purchase Details
Similar Homes in Midlothian, VA
Home Values in the Area
Average Home Value in this Area
Purchase History
| Date | Type | Sale Price | Title Company |
|---|---|---|---|
| Deed | $849,000 | Old Republic National Title | |
| Deed | $849,000 | Old Republic National Title | |
| Deed | -- | None Available |
Mortgage History
| Date | Status | Loan Amount | Loan Type |
|---|---|---|---|
| Open | $764,015 | New Conventional | |
| Closed | $764,015 | New Conventional | |
| Previous Owner | $100,000 | Credit Line Revolving |
Property History
| Date | Event | Price | Change | Sq Ft Price |
|---|---|---|---|---|
| 11/25/2024 11/25/24 | Sold | $849,000 | 0.0% | $234 / Sq Ft |
| 10/20/2024 10/20/24 | Pending | -- | -- | -- |
| 10/17/2024 10/17/24 | For Sale | $849,000 | -- | $234 / Sq Ft |
Tax History Compared to Growth
Tax History
| Year | Tax Paid | Tax Assessment Tax Assessment Total Assessment is a certain percentage of the fair market value that is determined by local assessors to be the total taxable value of land and additions on the property. | Land | Improvement |
|---|---|---|---|---|
| 2025 | $6,453 | $722,300 | $131,000 | $591,300 |
| 2024 | $6,453 | $644,500 | $111,000 | $533,500 |
| 2023 | $5,626 | $618,200 | $106,000 | $512,200 |
| 2022 | $5,371 | $583,800 | $103,000 | $480,800 |
| 2021 | $4,864 | $505,000 | $101,000 | $404,000 |
| 2020 | $4,581 | $482,200 | $101,000 | $381,200 |
| 2019 | $4,571 | $481,200 | $100,000 | $381,200 |
| 2018 | $4,552 | $479,200 | $100,000 | $379,200 |
| 2017 | $4,439 | $462,400 | $100,000 | $362,400 |
| 2016 | $4,412 | $459,600 | $95,000 | $364,600 |
| 2015 | $4,428 | $458,600 | $95,000 | $363,600 |
| 2014 | $4,428 | $458,600 | $95,000 | $363,600 |
Agents Affiliated with this Home
-
Faith Greenwood

Seller's Agent in 2024
Faith Greenwood
Long & Foster
(804) 240-7879
13 in this area
100 Total Sales
-
Sarah Kate Shepherd

Buyer's Agent in 2024
Sarah Kate Shepherd
Providence Hill Real Estate
4 in this area
41 Total Sales
Map
Source: Central Virginia Regional MLS
MLS Number: 2425800
APN: 724-71-47-00-600-000
- 14320 Tunsberg Terrace
- 14331 W Salisbury Rd
- 13905 Durhamshire Ln
- 14331 Roderick Ct
- 14136 Rigney Dr
- 14137 Rigney Dr
- 14109 Rigney Dr
- 14434 Michaux Springs Dr
- 14432 Michaux Village Dr
- 14550 Sarum Terrace
- 2130 Castlebridge Rd
- 206 Michaux Crossing Ln
- 2303 Bream Dr
- 14000 Westfield Rd
- 14813 Creekbrook Place
- 1656 Ewing Park Loop
- 13531 W Salisbury Rd
- 1321 Ewing Park Loop
- 14812 Diamond Creek Terrace
- 14830 Diamond Creek Terrace
