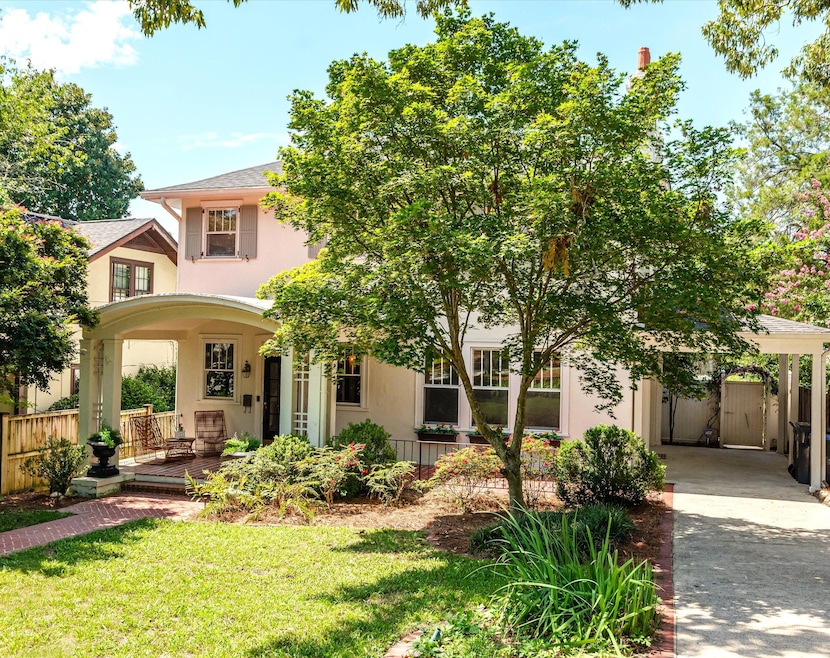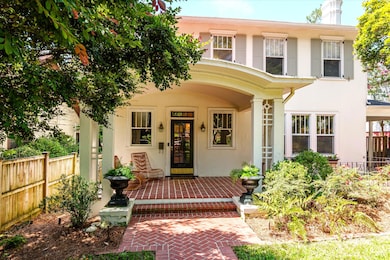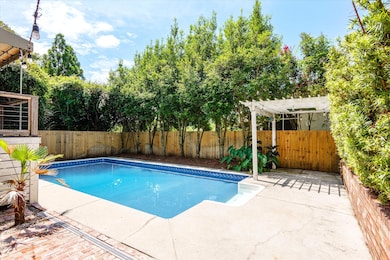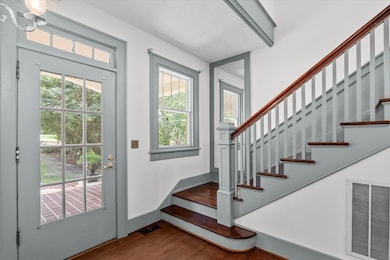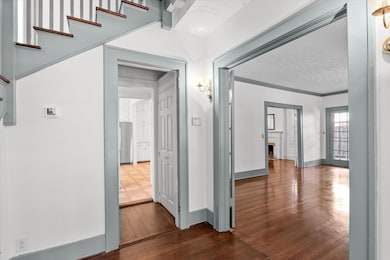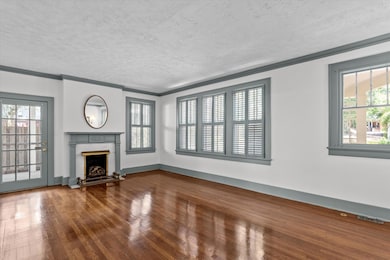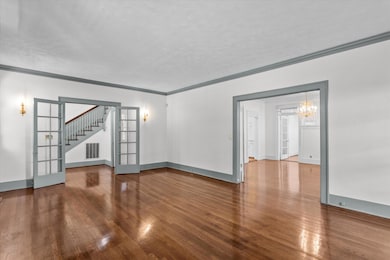2220 Kings Way Augusta, GA 30904
Summerville NeighborhoodEstimated payment $3,449/month
Highlights
- In Ground Pool
- Colonial Architecture
- Living Room with Fireplace
- Johnson Magnet Rated 10
- Deck
- Newly Painted Property
About This Home
Welcome home to 2220 Kings Way located in the heart of beautiful Summerville in Augusta, Georgia. Built in 1921, this elegant two-story home features an attached carport, an inground pool, and original architectural details such as transom windows, hardwood floors, clawfoot tubs, built-in cabinetry, and multiple fireplaces. A beautiful arbor and herringbone brick walkway lead you to the covered front porch and into the foyer where you will discover the original staircase and beautiful hardwood floors. As you continue to explore this 3111 sqft home, you will find the living room with plantation shutters, original hardwoods, and a fireplace in addition to a spacious formal dining room with gorgeous crystal chandelier, original hardwood floors, and a fireplace. The eat-in kitchen has a striking brick accent wall, solid surface countertops, a new induction range, pantry, and custom-built hood. There is a flex room with plantation shutters and a private bathroom that features a custom built shower. This room also provides access to the main level primary bedroom complete with custom built-ins with stained glass accents, original hardwood floors, plantation shutters, and an attached bathroom that boasts the original clawfoot tub, custom built-ins complete with a bench for seating, and tile flooring. Upstairs you will find a second primary bedroom complete with a fireplace, original hardwood floors, and an attached bathroom with two walk-in closets while bedroom 2 is next door and features a fireplace and ceiling fan. The additional two bedrooms are connected, and the original sleeping porch has been renovated to include a built-in Murphy bed and custom-built closets. The 4th bathroom is located on the upper level and boasts the original clawfoot tub and pedestal sink. Finishing out the second level, you will discover a flex room that would be perfect for a craft room or office that leads to the spacious laundry room complete with original built-in cabinets and additional storage space. Returning to the main level, the back door is just off the flex room and leads to a large, covered deck, with new awning, that overlooks the 16 x 32 inground pool. The beautifully landscaped backyard is perfect for entertaining and provides a lovely pergola, vintage refrigerator, and built in stone pizza oven. The HVAC units and water heater were replaced 2 years ago, and the metal roof was recoated by Penn roofing within the last two years. Schedule your appointment today to view this charming and exquisite home located at 2220 Kings Way in Augusta, Georgia.
Home Details
Home Type
- Single Family
Est. Annual Taxes
- $7,240
Year Built
- Built in 1921
Lot Details
- 7,405 Sq Ft Lot
- Lot Dimensions are 50'x147'x51'x148'
- Privacy Fence
- Fenced
- Landscaped
Parking
- 1 Attached Carport Space
Home Design
- Colonial Architecture
- Newly Painted Property
- Metal Roof
- Stucco
Interior Spaces
- 3,111 Sq Ft Home
- 2-Story Property
- Built-In Features
- Ceiling Fan
- Brick Fireplace
- Plantation Shutters
- Entrance Foyer
- Family Room
- Living Room with Fireplace
- 4 Fireplaces
- Breakfast Room
- Dining Room
- Home Office
- Crawl Space
- Pull Down Stairs to Attic
- Storm Windows
Kitchen
- Eat-In Kitchen
- Gas Range
- Dishwasher
Flooring
- Wood
- Ceramic Tile
Bedrooms and Bathrooms
- 5 Bedrooms
- Primary Bedroom on Main
- 4 Full Bathrooms
- Freestanding Bathtub
Laundry
- Laundry Room
- Washer and Electric Dryer Hookup
Pool
- In Ground Pool
- Vinyl Pool
Outdoor Features
- Deck
- Covered Patio or Porch
Schools
- Monte Sano Elementary School
- Tutt Middle School
- Richmond Academy High School
Utilities
- Forced Air Heating and Cooling System
- Vented Exhaust Fan
- Heat Pump System
- Heating System Uses Natural Gas
- Water Heater
Community Details
- No Home Owners Association
- Summerville Subdivision
Listing and Financial Details
- Assessor Parcel Number 0442201000
Map
Home Values in the Area
Average Home Value in this Area
Tax History
| Year | Tax Paid | Tax Assessment Tax Assessment Total Assessment is a certain percentage of the fair market value that is determined by local assessors to be the total taxable value of land and additions on the property. | Land | Improvement |
|---|---|---|---|---|
| 2025 | $7,240 | $226,176 | $21,884 | $204,292 |
| 2024 | $7,240 | $224,620 | $21,884 | $202,736 |
| 2023 | $4,420 | $150,000 | $13,280 | $136,720 |
| 2022 | $6,234 | $193,714 | $21,884 | $171,830 |
| 2021 | $5,785 | $163,019 | $21,884 | $141,135 |
| 2020 | $4,337 | $121,911 | $15,550 | $106,361 |
| 2019 | $4,627 | $121,911 | $15,550 | $106,361 |
| 2018 | $4,666 | $121,911 | $15,550 | $106,361 |
| 2017 | $4,642 | $121,911 | $15,550 | $106,361 |
| 2016 | $5,195 | $121,912 | $15,550 | $106,361 |
| 2015 | $5,117 | $121,912 | $15,550 | $106,361 |
| 2014 | $4,749 | $121,912 | $15,550 | $106,361 |
Property History
| Date | Event | Price | List to Sale | Price per Sq Ft | Prior Sale |
|---|---|---|---|---|---|
| 10/15/2025 10/15/25 | Price Changed | $539,900 | -1.8% | $174 / Sq Ft | |
| 07/30/2025 07/30/25 | For Sale | $549,900 | +46.6% | $177 / Sq Ft | |
| 10/26/2022 10/26/22 | Sold | $375,000 | -13.6% | $121 / Sq Ft | View Prior Sale |
| 09/29/2022 09/29/22 | Pending | -- | -- | -- | |
| 09/16/2022 09/16/22 | Price Changed | $434,000 | -3.5% | $140 / Sq Ft | |
| 08/16/2022 08/16/22 | Price Changed | $449,900 | -8.2% | $145 / Sq Ft | |
| 08/07/2022 08/07/22 | For Sale | $489,900 | 0.0% | $157 / Sq Ft | |
| 07/27/2022 07/27/22 | Pending | -- | -- | -- | |
| 07/22/2022 07/22/22 | Price Changed | $489,900 | -18.3% | $157 / Sq Ft | |
| 05/07/2022 05/07/22 | For Sale | $599,900 | +100.0% | $193 / Sq Ft | |
| 01/22/2015 01/22/15 | Sold | $299,900 | 0.0% | $96 / Sq Ft | View Prior Sale |
| 11/10/2014 11/10/14 | Pending | -- | -- | -- | |
| 10/18/2014 10/18/14 | For Sale | $299,900 | -- | $96 / Sq Ft |
Purchase History
| Date | Type | Sale Price | Title Company |
|---|---|---|---|
| Warranty Deed | $375,000 | -- | |
| Warranty Deed | $299,900 | -- | |
| Warranty Deed | $349,000 | -- | |
| Warranty Deed | $255,000 | -- | |
| Interfamily Deed Transfer | -- | -- |
Mortgage History
| Date | Status | Loan Amount | Loan Type |
|---|---|---|---|
| Open | $300,000 | New Conventional | |
| Previous Owner | $250,000 | New Conventional | |
| Previous Owner | $279,200 | Purchase Money Mortgage | |
| Previous Owner | $100,000 | No Value Available |
Source: REALTORS® of Greater Augusta
MLS Number: 545179
APN: 0442201000
- 2212 Central Ave
- 2232 Mcdowell St
- 815 Johns Rd
- 2228 Queens Way
- 1213 Meigs St
- 2336 Mcdowell St
- 2121 Mcdowell St
- 946 Milledge Rd
- 2144 Central Ave
- 1224 Meigs St
- 1220 Hickman Rd
- 2201 Clayton Ln
- 2203 Clayton Ln
- 2207 Clayton Ln
- 2110 Carnes Place
- 1420 Heath St
- 2211 Clayton Ln
- 2213 Clayton Ln
- 1327 Hickman Rd
- 1516 Johns Rd
- 2136 Mcdowell St Unit B
- 1208 Hickman Rd
- 1510 Stovall St
- 1517 Whitney St
- 2411 Wrightsboro Rd Unit 2411 Wrightsboro Road
- 2025 Wrightsboro Rd
- 1606 Winter St
- 817-826 Hickman Rd
- 846 Heard Ave
- 846 Heard Ave
- 846 Heard Ave
- 820 Fleming Ave
- 1874 Central Ave
- 1863 Central Ave
- 1863 Central Ave
- 1654 Pendleton Rd
- 1723 Kissingbower Rd
- 1709 Pennsylvania Ave
- 2567 N View Ave
- 1721 Oak Dr
