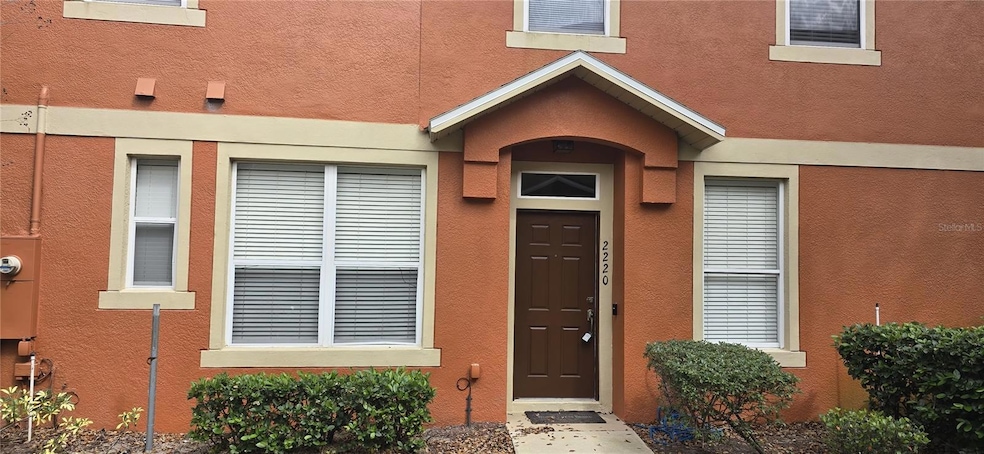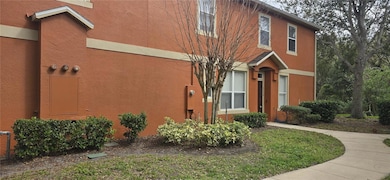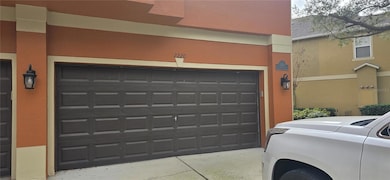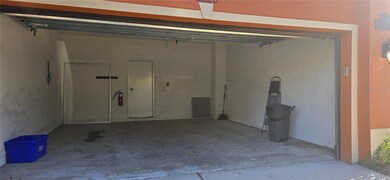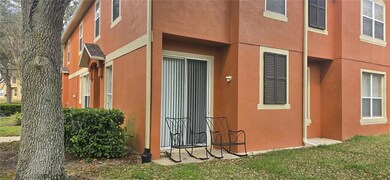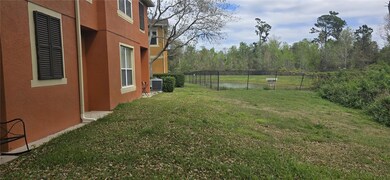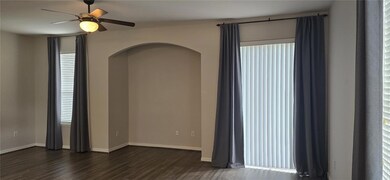2220 Little Gem Loop Sanford, FL 32773
Highlights
- Gated Community
- View of Trees or Woods
- Community Pool
- Seminole High School Rated A
- Open Floorplan
- Home Office
About This Home
This charming three-bedroom townhome offers the perfect blend of comfort and modern living. As you step inside, you'll be welcomed by a spacious open-concept living and dining area, providing a bright and airy atmosphere perfect for entertaining or relaxing with family. The well-designed layout flows seamlessly, offering plenty of room for both casual and formal gatherings.Upstairs, you'll find three good size bedrooms, including a master suite that provides a peaceful retreat with ample closet space. The second-floor layout is ideal for family living, with easy access to the home's second bathroom.The townhome also includes a convenient two-car garage, providing plenty of space for parking and additional storage. A dedicated laundry area is tucked away for added convenience, making daily chores a breeze. With its thoughtful design and modern features, this townhome is the perfect place to call home.
Listing Agent
HOME WISE REALTY GROUP, INC. Brokerage Phone: 407-712-2000 License #3485285 Listed on: 03/05/2025

Townhouse Details
Home Type
- Townhome
Est. Annual Taxes
- $2,660
Year Built
- Built in 2006
Parking
- 2 Car Attached Garage
Home Design
- Bi-Level Home
Interior Spaces
- 1,624 Sq Ft Home
- Open Floorplan
- Ceiling Fan
- Combination Dining and Living Room
- Home Office
- Views of Woods
Kitchen
- Walk-In Pantry
- Cooktop
- Recirculated Exhaust Fan
- Microwave
- Dishwasher
- Disposal
Flooring
- Carpet
- Tile
- Luxury Vinyl Tile
Bedrooms and Bathrooms
- 3 Bedrooms
- Bathtub with Shower
Laundry
- Laundry Room
- Dryer
- Washer
Outdoor Features
- Private Mailbox
Utilities
- Central Heating and Cooling System
- Thermostat
- Electric Water Heater
Listing and Financial Details
- Residential Lease
- Security Deposit $2,400
- Property Available on 3/1/25
- The owner pays for laundry, pool maintenance
- 12-Month Minimum Lease Term
- $100 Application Fee
- 8 to 12-Month Minimum Lease Term
- Assessor Parcel Number 18-20-31-509-0000-1520
Community Details
Overview
- Property has a Home Owners Association
- Sentry Managment Association, Phone Number (407) 788-6700
Recreation
- Community Pool
Pet Policy
- Pet Deposit $250
- Dogs and Cats Allowed
Security
- Security Guard
- Gated Community
Map
Source: Stellar MLS
MLS Number: O6286017
APN: 18-20-31-509-0000-1520
- 2330 Little Gem Loop
- 2430 Little Gem Loop
- 3311 Pine Oak Trail
- 144 Rose Hill Trail
- 261 Clydesdale Cir
- 290 Clydesdale Cir
- 298 Clydesdale Cir
- 305 Appaloosa Ct
- 328 Appaloosa Ct
- 139 Andrews Rd
- 135 Andrews Rd
- 205 Friesian Way
- 109 Belgian Way
- 3853 Royal Azalea Way
- 3850 Royal Azalea Way
- 3846 Royal Azalea Way
- 3841 Royal Azalea Way
- 3837 Royal Azalea Way
- 1351 Scarlett Sage Ln
- 3833 Royal Azalea Way
