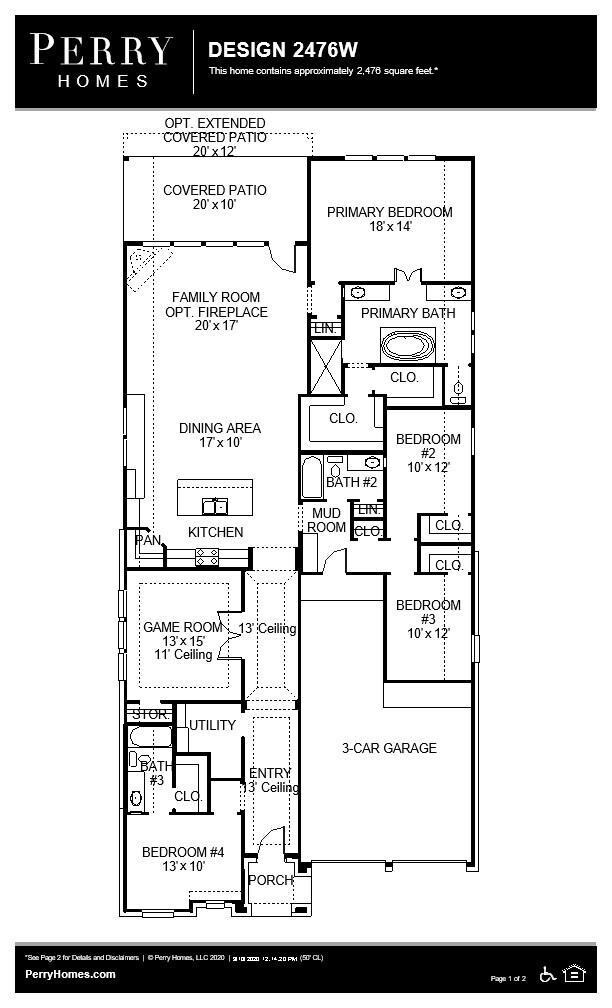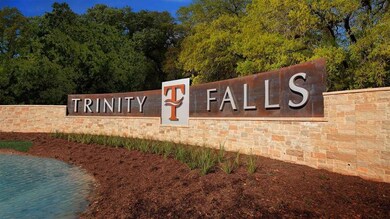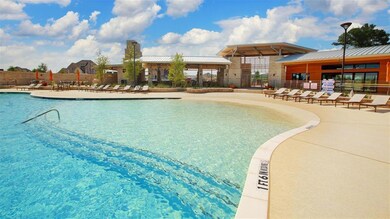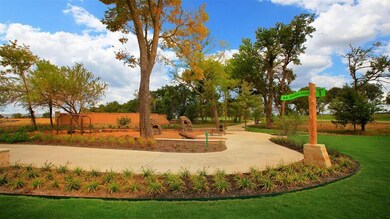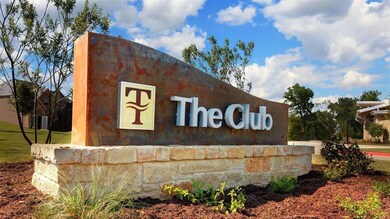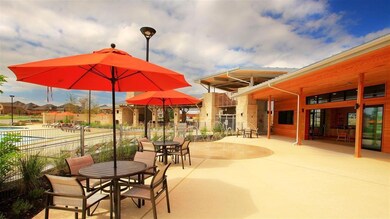
2220 Mapleton Dr McKinney, TX 75071
North McKinney NeighborhoodHighlights
- New Construction
- Clubhouse
- Wood Flooring
- Scott Morgan Johnson Middle School Rated A-
- Traditional Architecture
- Community Pool
About This Home
As of November 2024Extended entry with 13-foot ceiling leads to open kitchen, dining area and family room. Kitchen offers generous counter space, corner walk-in pantry and island with built-in seating space. Dining area flows into family room with a wood mantel fireplace and wall of windows. Game room with French doors. Primary suite includes double-door entry to primary bath with dual vanities, garden tub, separate glass-enclosed shower and two walk-in closets. Secondary bedrooms feature walk-in closets. Covered backyard patio. Mud room off three-car garage.
Home Details
Home Type
- Single Family
Year Built
- Built in 2024 | New Construction
Lot Details
- 5,968 Sq Ft Lot
- Wood Fence
- Landscaped
- Interior Lot
- Sprinkler System
- Drought Tolerant Landscaping
- Large Grassy Backyard
HOA Fees
- $125 Monthly HOA Fees
Parking
- 3 Car Attached Garage
- Front Facing Garage
- Tandem Parking
Home Design
- Traditional Architecture
- Brick Exterior Construction
- Slab Foundation
- Composition Roof
Interior Spaces
- 2,476 Sq Ft Home
- 1-Story Property
- Ceiling Fan
- Decorative Lighting
- Stone Fireplace
- Gas Fireplace
- ENERGY STAR Qualified Windows
- Family Room with Fireplace
- 12 Inch+ Attic Insulation
Kitchen
- Electric Oven
- Plumbed For Gas In Kitchen
- Gas Cooktop
- Microwave
- Dishwasher
- Disposal
Flooring
- Wood
- Carpet
- Ceramic Tile
Bedrooms and Bathrooms
- 4 Bedrooms
- 3 Full Bathrooms
- Low Flow Plumbing Fixtures
Laundry
- Laundry in Utility Room
- Full Size Washer or Dryer
- Washer Hookup
Home Security
- Prewired Security
- Smart Home
- Carbon Monoxide Detectors
- Fire and Smoke Detector
Eco-Friendly Details
- Energy-Efficient Appliances
- Energy-Efficient HVAC
- Energy-Efficient Insulation
- Energy-Efficient Doors
- Energy-Efficient Thermostat
- Enhanced Air Filtration
Outdoor Features
- Covered patio or porch
- Rain Gutters
Schools
- Ruth And Harold Frazier Elementary School
- Johnson Middle School
- Mckinneyno High School
Utilities
- Central Heating and Cooling System
- Vented Exhaust Fan
- Individual Gas Meter
- Municipal Utilities District for Water and Sewer
- Tankless Water Heater
- Gas Water Heater
- High Speed Internet
- Cable TV Available
Listing and Financial Details
- Legal Lot and Block 6 / A
- Assessor Parcel Number 2895334
Community Details
Overview
- Association fees include full use of facilities, maintenance structure, management fees
- Ccmc HOA, Phone Number (469) 246-3502
- Trinity Falls Subdivision
- Mandatory home owners association
- Greenbelt
Amenities
- Clubhouse
- Community Mailbox
Recreation
- Community Playground
- Community Pool
- Park
- Jogging Path
Ownership History
Purchase Details
Home Financials for this Owner
Home Financials are based on the most recent Mortgage that was taken out on this home.Similar Homes in McKinney, TX
Home Values in the Area
Average Home Value in this Area
Purchase History
| Date | Type | Sale Price | Title Company |
|---|---|---|---|
| Deed | -- | None Listed On Document |
Mortgage History
| Date | Status | Loan Amount | Loan Type |
|---|---|---|---|
| Open | $464,000 | New Conventional |
Property History
| Date | Event | Price | Change | Sq Ft Price |
|---|---|---|---|---|
| 11/01/2024 11/01/24 | Sold | -- | -- | -- |
| 09/30/2024 09/30/24 | Pending | -- | -- | -- |
| 09/05/2024 09/05/24 | Price Changed | $599,900 | -4.0% | $242 / Sq Ft |
| 08/20/2024 08/20/24 | Price Changed | $624,900 | -3.8% | $252 / Sq Ft |
| 05/24/2024 05/24/24 | For Sale | $649,900 | -- | $262 / Sq Ft |
Tax History Compared to Growth
Tax History
| Year | Tax Paid | Tax Assessment Tax Assessment Total Assessment is a certain percentage of the fair market value that is determined by local assessors to be the total taxable value of land and additions on the property. | Land | Improvement |
|---|---|---|---|---|
| 2024 | -- | $113,100 | $113,100 | -- |
Agents Affiliated with this Home
-
Lee Jones
L
Seller's Agent in 2024
Lee Jones
Perry Homes Realty LLC
(713) 947-1750
267 in this area
11,498 Total Sales
-
Terri Gum

Buyer's Agent in 2024
Terri Gum
Ebby Halliday
(214) 564-0100
1 in this area
101 Total Sales
Map
Source: North Texas Real Estate Information Systems (NTREIS)
MLS Number: 20626721
APN: R-13106-00A-0060-1
- 8404 Morrisville Dr
- 8533 Brookhaven Dr
- 8520 Heard Hill Dr
- 2309 Red Tailed Hawk Ln
- 8521 Heard Hill Dr
- 8537 Heard Hill Dr
- 2521 Cedar Valley Cove
- 2613 Cedar Valley Cove
- 2508 Red Tailed Hawk Ln
- 2512 Red Tailed Hawk Ln
- 2520 Red Tailed Hawk Ln
- 2517 Cedar Valley Cove
- 2624 Shady Branch Ln
- 2617 Cedar Valley Cove
- 8536 Hazel Grove Dr
- 2633 Cedar Valley Cove
- 8521 Hazel Grove Dr
- 8532 Hazel Grove Dr
- 1909 Paxton Pass
- 2612 Red Tailed Hawk Ln

