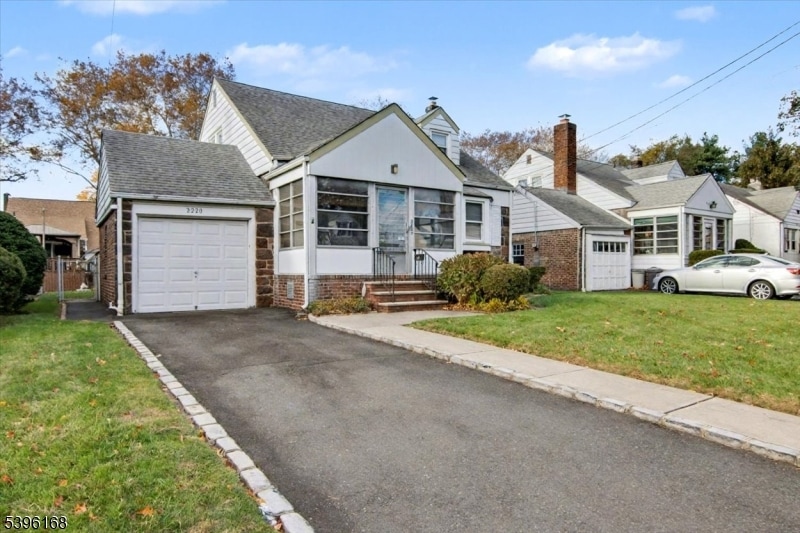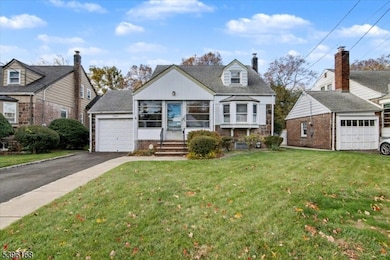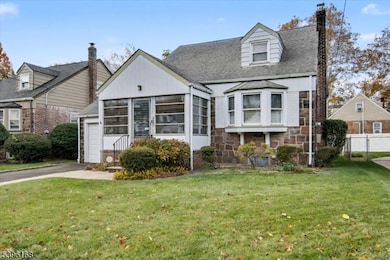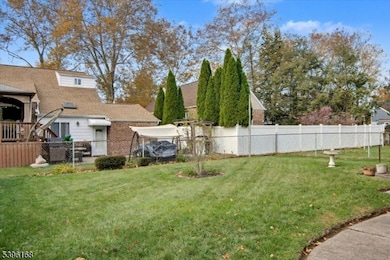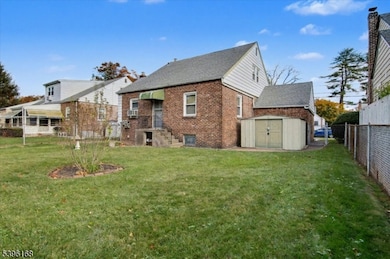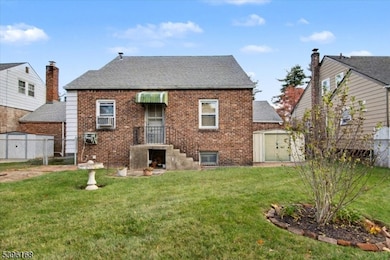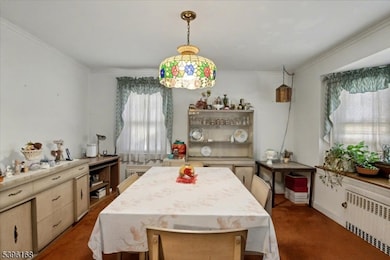Estimated payment $3,876/month
Highlights
- Cape Cod Architecture
- 1 Car Attached Garage
- Wood Siding
- Wood Flooring
- Eat-In Kitchen
- 3-minute walk to Biertuempful Park
About This Home
Welcome to this lovingly maintained 3-bedroom home! Step inside the generously sized screened in front porch, and experience the charm of 2220 Morrison Ave. The first floor features a large living room with wood-burning fireplace, dining room with large bay window, eat-in kitchen, hall closet, a spacious bedroom and a full bath! Both the kitchen and first floor bathrooms have the original 1940?s wall tile and it?s in wonderful condition! Upstairs you?ll find 2 more spacious bedrooms, each with large closets including a cedar closet, a half bath and unfinished attic storage space. Half the basement is partially finished, and is where you?ll find tons of storage space, the washer/dryer and a half bath. The other half of the basement is fully finished with beautiful wood panelling and built-in wooden bar! Perfect for your next late night bash or used as a playroom or office.Enjoy the ease of an attached garage and a spacious backyard. The backyard is fully fenced and has a small patio, a lovely space for outdoor gathering! This home blends practicality with warmth, making it a smart and welcoming choice for your next chapter.
Listing Agent
KELLER WILLIAMS PROSPERITY REALTY Brokerage Phone: 973-696-0077 Listed on: 11/07/2025

Home Details
Home Type
- Single Family
Est. Annual Taxes
- $10,460
Year Built
- Built in 1940
Parking
- 1 Car Attached Garage
Home Design
- Cape Cod Architecture
- Brick Exterior Construction
- Wood Siding
Kitchen
- Eat-In Kitchen
- Gas Oven or Range
Flooring
- Wood
- Wall to Wall Carpet
Bedrooms and Bathrooms
- 3 Bedrooms
Utilities
- Cooling System Mounted In Outer Wall Opening
- Radiant Heating System
- Underground Utilities
Additional Features
- Dryer
- 4,792 Sq Ft Lot
- Finished Basement
Listing and Financial Details
- Assessor Parcel Number 2919-05111-0000-00030-0000-
Map
Home Values in the Area
Average Home Value in this Area
Tax History
| Year | Tax Paid | Tax Assessment Tax Assessment Total Assessment is a certain percentage of the fair market value that is determined by local assessors to be the total taxable value of land and additions on the property. | Land | Improvement |
|---|---|---|---|---|
| 2025 | $10,460 | $46,800 | $20,000 | $26,800 |
| 2024 | $10,141 | $46,800 | $20,000 | $26,800 |
| 2023 | $10,141 | $46,800 | $20,000 | $26,800 |
| 2022 | $9,789 | $46,800 | $20,000 | $26,800 |
| 2021 | $9,551 | $46,800 | $20,000 | $26,800 |
| 2020 | $9,361 | $46,800 | $20,000 | $26,800 |
| 2019 | $9,235 | $46,800 | $20,000 | $26,800 |
| 2018 | $9,078 | $46,800 | $20,000 | $26,800 |
| 2017 | $8,943 | $46,800 | $20,000 | $26,800 |
| 2016 | $8,725 | $46,800 | $20,000 | $26,800 |
| 2015 | $8,081 | $46,800 | $20,000 | $26,800 |
| 2014 | $7,888 | $46,800 | $20,000 | $26,800 |
Property History
| Date | Event | Price | List to Sale | Price per Sq Ft |
|---|---|---|---|---|
| 11/18/2025 11/18/25 | For Sale | $555,000 | -2.6% | -- |
| 11/07/2025 11/07/25 | For Sale | $569,999 | -- | -- |
Source: Garden State MLS
MLS Number: 3996877
APN: 19-05111-0000-00030
- 2225 Stecher Ave
- 1396 Orange Ave
- 2144 Tyler St
- 1265 Shetland Dr
- 2112 Gless Ave
- 1584 Andrew St
- 2253 Vauxhall Rd
- 2217 Vauxhall Rd
- 2021 Tyler St
- 1231 Glenn Ave
- 1589 Edmund Terrace
- 1329 Camden Ct
- 1603 Van Ness Terrace
- 1630 Andrew St
- 4 Sadie Cir Unit 4103
- 4 Sadie Cir Unit 4205
- 1707 Burnet Ave
- 2265 Copper Hill Dr
- 2269 Copper Hill Dr
- 2010 Gless Ave
- 2226 Halsey St
- 2226 Halsey St Unit 2
- 2037 Gless Ave
- 1209 Commerce Ave
- 2429 Vauxhall Rd
- 1225-1255 Stuyvesant Ave
- 1059 Pine Ave
- 1664 Stuyvesant Ave Unit 306
- 1259 Grandview Ave
- 139 Laurel Ave
- 10 Field Rd Unit 3
- 1081 Stuyvesant Ave
- 29 Field Rd Unit 2
- 1026 Stuyvesant Ave Unit 207
- 1026 Stuyvesant Ave Unit 403
- 1026 Stuyvesant Ave Unit 302
- 1026 Stuyvesant Ave Unit 407
- 1026 Stuyvesant Ave Unit 402
- 1026 Stuyvesant Ave Unit 307
- 1026 Stuyvesant Ave Unit 305
