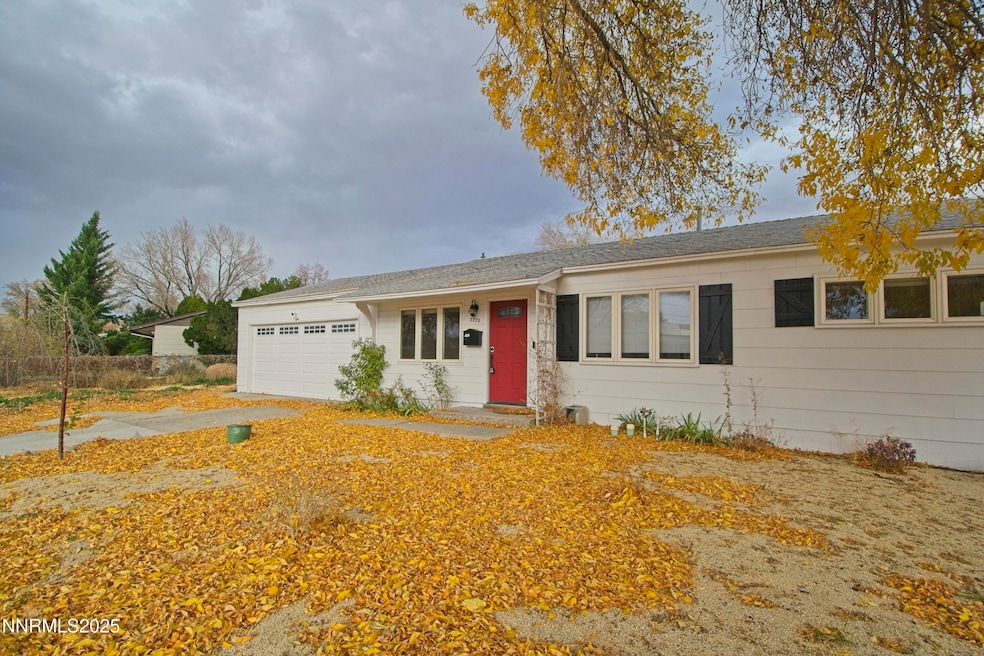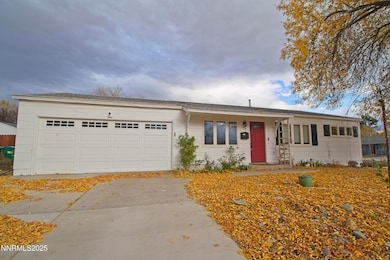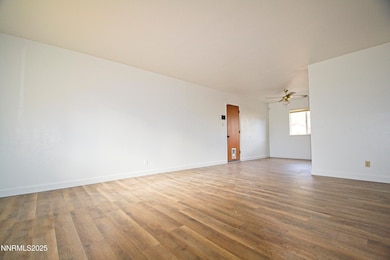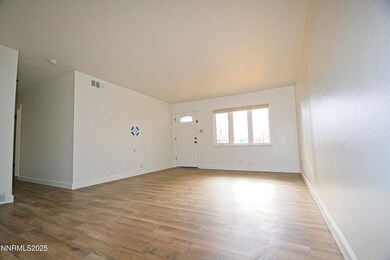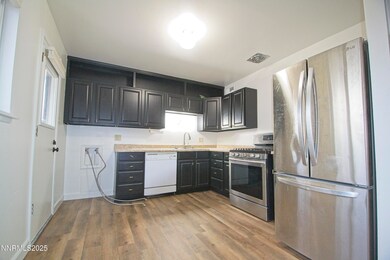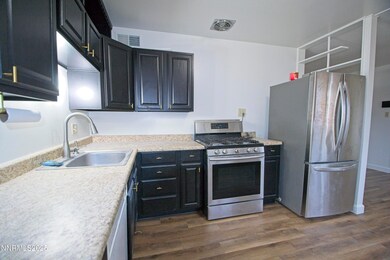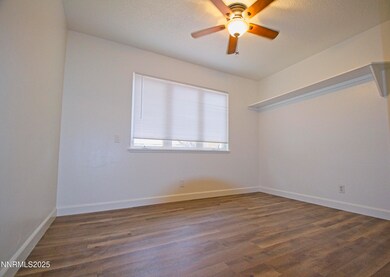2220 Nelson Way Sparks, NV 89431
McCarran Boulevard-Probasco Neighborhood
3
Beds
1
Bath
1,044
Sq Ft
1960
Built
Highlights
- No Units Above
- Mountain View
- No HOA
- Florence Drake Elementary School Rated A-
- High Ceiling
- Covered Patio or Porch
About This Home
Welcome to 2220 Nelson! This beautiful 3-bedroom, 1-bath home is located in a great central Sparks location. The home offers a bright, open living space that flows seamlessly into the kitchen, where you'll also find convenient washer and dryer hookups. There are three spacious bedrooms and one well-maintained bathroom. The property includes a generous two-car garage and a large backyard, perfect for outdoor enjoyment. This home is situated in a desirable Sparks area near shopping, restaurants, and provides excellent access to Pyramid Highway. 12 month lease. Tenant to pay all utilities.
Home Details
Home Type
- Single Family
Est. Annual Taxes
- $654
Year Built
- 1960
Parking
- 2 Car Attached Garage
Interior Spaces
- 1,044 Sq Ft Home
- 1-Story Property
- High Ceiling
- Double Pane Windows
- Blinds
- Vinyl Flooring
- Mountain Views
- Fire and Smoke Detector
- Disposal
Bedrooms and Bathrooms
- 3 Bedrooms
- 1 Full Bathroom
- Bathtub and Shower Combination in Primary Bathroom
Laundry
- Laundry Room
- Laundry in Kitchen
Schools
- Drake Elementary School
- Dilworth Middle School
- Sparks High School
Utilities
- No Cooling
- Forced Air Heating System
- Heating System Uses Natural Gas
- Natural Gas Connected
- Gas Water Heater
- Internet Available
- Cable TV Available
Additional Features
- Covered Patio or Porch
- Back Yard Fenced
Community Details
- No Home Owners Association
- Sparks Community
- Green Brae Terrace Addition 14 Subdivision
Listing and Financial Details
- Security Deposit $2,200
- Property Available on 11/20/25
- Lease Option
- 12 Month Lease Term
- Assessor Parcel Number 028-275-15
Map
Source: Northern Nevada Regional MLS
MLS Number: 250058414
APN: 028-275-15
Nearby Homes
- 1945 4th St Unit 32
- 1945 4th St Unit 33
- 1945 4th St Unit 10
- 1940 4th St Unit 20
- 1940 4th St Unit 51
- 1705 9th St
- 1003 Sbragia Way
- 1110 Xman Way
- 465 Lenwood Dr
- 1160 York Way
- 1125 Dodson Way
- 1124 Sbragia Way
- 119 Devere Way
- 1703 1st St
- 780 Emerson Way
- 1121 Greenbrae Dr
- 1345 Plymouth Way
- 10 Sheridan Way
- 8 E O St
- 3252 Holman Way
- 2340 Logan Way
- 1305 Pyramid Way
- 1530 Chester Square
- 1501 Gault Way
- 1100 15th St
- 1695 Trabert Way
- 306 E Quail St
- 1260 Commerce St
- 1799 York Way
- 1864 19th St
- 1080-1098 Rock Blvd
- 1600 I St Unit 2205
- 1600 I St Unit 1305
- 1600 I St Unit 2104
- 1600 I St Unit 1306
- 1835 Oddie Blvd
- 421 10th St
- 1607 H St Unit 1/2
- 1539 G St Unit C
- 3191 Shari Way
