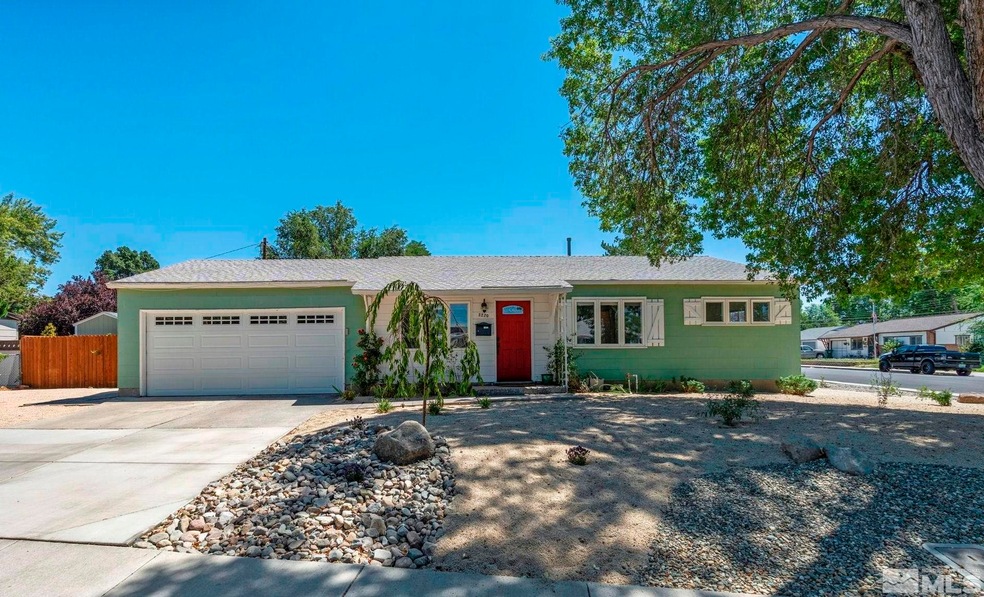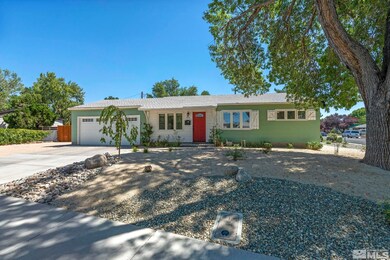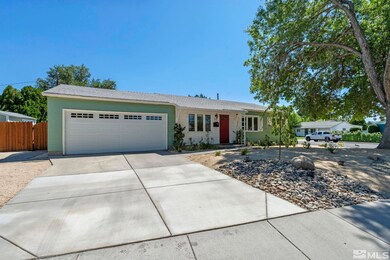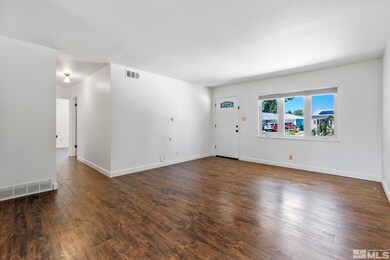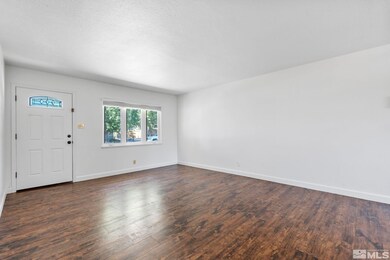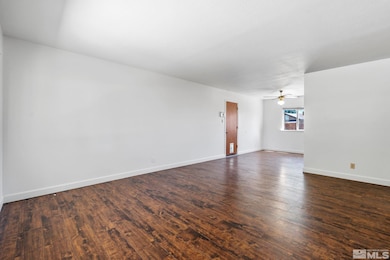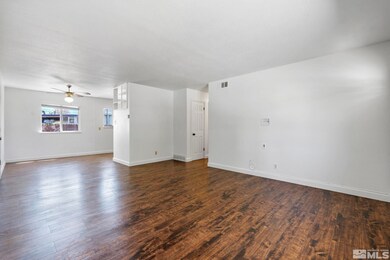
2220 Nelson Way Sparks, NV 89431
McCarran Boulevard-Probasco NeighborhoodHighlights
- Corner Lot
- No HOA
- Cooling System Mounted To A Wall/Window
- Florence Drake Elementary School Rated A-
- 2 Car Attached Garage
- Patio
About This Home
As of September 2024Charming home in Sparks, conveniently located and move-in ready! This clean and bright residence features updated laminate flooring, fresh paint, and a newly installed driveway on a spacious corner lot. The kitchen has stainless steel appliances and ceiling fans in all the bedrooms provide added comfort. The home also includes a newer air conditioning system. The private backyard offers a good-sized covered patio, newer fencing, garden boxes, and a newer shed., Situated just off Pyramid Hwy, it's close to the I-80/580 interchange, Reno/Tahoe International Airport, major hospitals, TMCC, and UNR. There's also ample parking, with the option to expand the driveway on the North side to accommodate extra vehicles.
Last Agent to Sell the Property
Nevada Real Estate Connections License #B.145480 Listed on: 08/07/2024
Home Details
Home Type
- Single Family
Est. Annual Taxes
- $654
Year Built
- Built in 1960
Lot Details
- 7,405 Sq Ft Lot
- Back Yard Fenced
- Landscaped
- Corner Lot
- Level Lot
- Front and Back Yard Sprinklers
- Property is zoned Sf6
Parking
- 2 Car Attached Garage
Home Design
- Slab Foundation
- Pitched Roof
- Shingle Roof
- Composition Roof
- Stick Built Home
Interior Spaces
- 1,044 Sq Ft Home
- 1-Story Property
- Ceiling Fan
- Family Room
- Combination Kitchen and Dining Room
Kitchen
- Gas Oven
- Gas Range
- Dishwasher
- Disposal
Flooring
- Laminate
- Tile
- Vinyl
Bedrooms and Bathrooms
- 3 Bedrooms
- 1 Full Bathroom
Laundry
- Laundry Room
- Laundry in Garage
- Laundry in Kitchen
Outdoor Features
- Patio
- Storage Shed
Schools
- Drake Elementary School
- Dilworth Middle School
- Sparks High School
Utilities
- Cooling System Mounted To A Wall/Window
- Forced Air Heating System
- Heating System Uses Natural Gas
- Gas Water Heater
- Internet Available
- Phone Available
Community Details
- No Home Owners Association
Listing and Financial Details
- Home warranty included in the sale of the property
- Assessor Parcel Number 02827515
Ownership History
Purchase Details
Home Financials for this Owner
Home Financials are based on the most recent Mortgage that was taken out on this home.Purchase Details
Home Financials for this Owner
Home Financials are based on the most recent Mortgage that was taken out on this home.Similar Homes in Sparks, NV
Home Values in the Area
Average Home Value in this Area
Purchase History
| Date | Type | Sale Price | Title Company |
|---|---|---|---|
| Bargain Sale Deed | $410,000 | First American Title | |
| Bargain Sale Deed | $139,000 | Ticor Title Reno Main | |
| Interfamily Deed Transfer | -- | -- | |
| Interfamily Deed Transfer | -- | -- |
Mortgage History
| Date | Status | Loan Amount | Loan Type |
|---|---|---|---|
| Open | $205,000 | New Conventional | |
| Previous Owner | $63,000 | New Conventional | |
| Previous Owner | $124,643 | FHA |
Property History
| Date | Event | Price | Change | Sq Ft Price |
|---|---|---|---|---|
| 09/30/2024 09/30/24 | Sold | $410,000 | -3.5% | $393 / Sq Ft |
| 08/14/2024 08/14/24 | Pending | -- | -- | -- |
| 08/06/2024 08/06/24 | For Sale | $425,000 | +205.8% | $407 / Sq Ft |
| 11/19/2013 11/19/13 | Sold | $139,000 | 0.0% | $133 / Sq Ft |
| 10/02/2013 10/02/13 | Pending | -- | -- | -- |
| 09/24/2013 09/24/13 | For Sale | $139,000 | -- | $133 / Sq Ft |
Tax History Compared to Growth
Tax History
| Year | Tax Paid | Tax Assessment Tax Assessment Total Assessment is a certain percentage of the fair market value that is determined by local assessors to be the total taxable value of land and additions on the property. | Land | Improvement |
|---|---|---|---|---|
| 2025 | $654 | $49,869 | $33,565 | $16,304 |
| 2024 | $654 | $46,142 | $30,065 | $16,077 |
| 2023 | $457 | $46,006 | $31,325 | $14,681 |
| 2022 | $617 | $38,128 | $26,180 | $11,948 |
| 2021 | $599 | $29,390 | $17,955 | $11,435 |
| 2020 | $578 | $28,158 | $16,940 | $11,218 |
| 2019 | $561 | $26,493 | $15,890 | $10,603 |
| 2018 | $545 | $21,910 | $11,725 | $10,185 |
| 2017 | $529 | $19,359 | $9,356 | $10,003 |
| 2016 | $516 | $19,349 | $9,345 | $10,004 |
| 2015 | $514 | $17,520 | $7,700 | $9,820 |
| 2014 | $502 | $15,716 | $6,440 | $9,276 |
| 2013 | -- | $13,320 | $4,270 | $9,050 |
Agents Affiliated with this Home
-
S
Seller's Agent in 2024
Shirley Larkins
Nevada Real Estate Connections
-
T
Buyer's Agent in 2024
Tristan Lipschutz
Compass
-
S
Seller's Agent in 2013
Stana Tolich-Stefani
Stefani & Associates
-
P
Seller Co-Listing Agent in 2013
Peter Stefani
Haute Properties NV
-
S
Buyer's Agent in 2013
Sandra Valle
Ferrari-Lund R.E. Sparks
Map
Source: Northern Nevada Regional MLS
MLS Number: 240010015
APN: 028-275-15
- 705 York Way
- 2181 Nelson Way
- 2455 Coppa Way
- 655 Gault Way
- 335 York Way
- 1945 4th St Unit 10
- 1940 4th St Unit 50
- 1940 4th St Unit 44
- 250 Galleron Way
- 2579 11th St
- 1006 Greenbrae Dr
- 151 Quail St
- 1124 Sbragia Way
- 1325 Dodson Way
- 1305 Gault Way
- 621 Steffanie Way
- 1385 Plymouth Way
- 630 J St
- 10 Sheridan Way
- 109 M St
