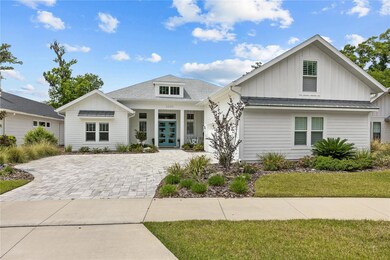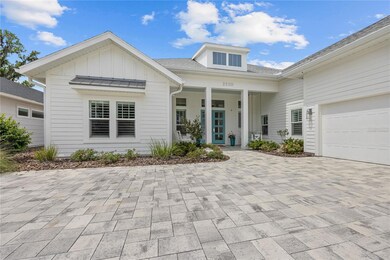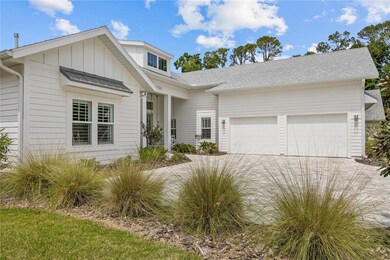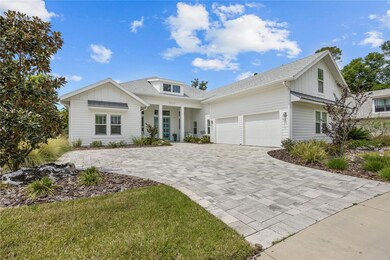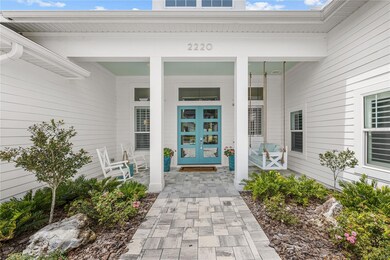
2220 NW 50th Way Gainesville, FL 32605
Suburban Heights NeighborhoodHighlights
- Screened Pool
- Open Floorplan
- Wood Flooring
- F.W. Buchholz High School Rated A
- Living Room with Fireplace
- Main Floor Primary Bedroom
About This Home
As of July 2024Welcome to this exceptional, like-new residence, where every aspect exudes elegance. Coastal-inspired neutrals blend seamlessly with a refined take on casual luxury throughout this remarkable home. The attention to detail is evident in the focus on trim, moldings, and ceiling detail, creating an atmosphere of refined comfort. Nestled in the enclave community of Wiltshire within Gainesville city limits, this home boasts an unbeatable location paired with enduring design and flawless craftsmanship. Upon entering the grand foyer, your gaze is immediately captivated by the exquisite hand-blown entry light, setting the stage for the opulence that lies within. Engineered hardwood floors flow effortlessly, guiding you through the heart of the home. The open-concept layout is both practical and welcoming, featuring a unique three-way split floor plan that offers flexibility and seclusion. On the main level, discover three generously sized bedrooms strategically situated for comfort, alongside a dedicated office space ideal for productivity. Retreat to your private oasis in the owners suite, boasting an oversized space and not one, but two walk-in closets, providing ample storage space for your wardrobe essentials. The large en-suite bathroom exudes luxury, featuring a dual vanity for added convenience, a step-in shower for a rejuvenating experience, and relaxing soaking tub, perfect for unwinding after a long day. Ascend the stairs to find an additional bedroom or versatile bonus room, perfect for guests, hobbies, or relaxation. The large laundry utility room adds to the functionality of the home. Fulfill your culinary aspirations in the gourmet kitchen, where quartz countertops, a gas range, stainless steel appliances, and a walk-in pantry cater to both chefs and entertainers alike. A seamless transition from the kitchen leads to the expansive great room, complete with focal point fire place and a supplementary bar space, ideal for hosting gatherings or unwinding with loved ones. Embrace true indoor-outdoor living as oversized sliding glass doors invite you to the screened pool area, where a spacious covered sitting area and outdoor kitchen area awaits. Picture yourself in your dream home, just steps away from shopping, dining, public transit, and with minimal commute times to downtown, Shands, The University of Florida, Santa Fe, and North Florida Regional Medical Center. Wiltshire epitomizes style, quality, and convenience, offering the ultimate in luxury living.
Last Agent to Sell the Property
KELLER WILLIAMS GAINESVILLE REALTY PARTNERS Brokerage Phone: 352-240-0600 License #3288760 Listed on: 04/13/2024

Home Details
Home Type
- Single Family
Est. Annual Taxes
- $9,169
Year Built
- Built in 2020
Lot Details
- 10,019 Sq Ft Lot
- East Facing Home
- Irrigation
- Property is zoned RSF-1
HOA Fees
- $133 Monthly HOA Fees
Parking
- 2 Car Attached Garage
Home Design
- Bi-Level Home
- Slab Foundation
- Wood Frame Construction
- Shingle Roof
- HardiePlank Type
Interior Spaces
- 3,198 Sq Ft Home
- Open Floorplan
- Wet Bar
- Bar Fridge
- Crown Molding
- Tray Ceiling
- High Ceiling
- Ceiling Fan
- Window Treatments
- Family Room Off Kitchen
- Living Room with Fireplace
- Combination Dining and Living Room
Kitchen
- Built-In Convection Oven
- Cooktop with Range Hood
- Recirculated Exhaust Fan
- Freezer
- Ice Maker
- Dishwasher
- Wine Refrigerator
- Disposal
Flooring
- Wood
- Ceramic Tile
Bedrooms and Bathrooms
- 4 Bedrooms
- Primary Bedroom on Main
- Walk-In Closet
Laundry
- Laundry Room
- Dryer
- Washer
Pool
- Screened Pool
- Heated In Ground Pool
- Fence Around Pool
- Child Gate Fence
Outdoor Features
- Screened Patio
- Exterior Lighting
- Outdoor Grill
- Rain Gutters
- Private Mailbox
Schools
- Littlewood Elementary School
- Fort Clarke Middle School
- F. W. Buchholz High School
Utilities
- Forced Air Zoned Heating and Cooling System
- Heat Pump System
- Natural Gas Connected
- Tankless Water Heater
- Gas Water Heater
- High Speed Internet
- Phone Available
- Cable TV Available
Community Details
- Greg Warring/Wiltshire HOA, Phone Number (352) 376-6372
- Wiltshire Cluster Subdivision
Listing and Financial Details
- Visit Down Payment Resource Website
- Legal Lot and Block 12 / 06373-010-012
- Assessor Parcel Number 06373-010-012
Ownership History
Purchase Details
Home Financials for this Owner
Home Financials are based on the most recent Mortgage that was taken out on this home.Purchase Details
Home Financials for this Owner
Home Financials are based on the most recent Mortgage that was taken out on this home.Similar Homes in Gainesville, FL
Home Values in the Area
Average Home Value in this Area
Purchase History
| Date | Type | Sale Price | Title Company |
|---|---|---|---|
| Warranty Deed | $940,000 | Florida Legal Title | |
| Warranty Deed | $105,000 | Attorney |
Mortgage History
| Date | Status | Loan Amount | Loan Type |
|---|---|---|---|
| Open | $752,000 | New Conventional | |
| Previous Owner | $622,800 | Construction |
Property History
| Date | Event | Price | Change | Sq Ft Price |
|---|---|---|---|---|
| 07/19/2024 07/19/24 | Sold | $940,000 | -5.5% | $294 / Sq Ft |
| 04/27/2024 04/27/24 | Pending | -- | -- | -- |
| 04/13/2024 04/13/24 | For Sale | $995,000 | -- | $311 / Sq Ft |
Tax History Compared to Growth
Tax History
| Year | Tax Paid | Tax Assessment Tax Assessment Total Assessment is a certain percentage of the fair market value that is determined by local assessors to be the total taxable value of land and additions on the property. | Land | Improvement |
|---|---|---|---|---|
| 2024 | $9,452 | $465,625 | -- | -- |
| 2023 | $9,452 | $452,063 | $0 | $0 |
| 2022 | $8,846 | $438,896 | $0 | $0 |
| 2021 | $8,781 | $426,113 | $120,000 | $306,113 |
| 2020 | $2,526 | $115,000 | $115,000 | $0 |
| 2019 | $2,015 | $89,000 | $89,000 | $0 |
| 2018 | $0 | $0 | $0 | $0 |
Agents Affiliated with this Home
-
Lisa Fetrow

Seller's Agent in 2024
Lisa Fetrow
KELLER WILLIAMS GAINESVILLE REALTY PARTNERS
(404) 825-7233
2 in this area
272 Total Sales
-
Denise Mongiardo

Buyer's Agent in 2024
Denise Mongiardo
(352) 538-3559
1 in this area
149 Total Sales
Map
Source: Stellar MLS
MLS Number: GC521084
APN: 06373-010-012
- 2148 NW 50th Way
- 2150 NW 50th Way
- 5211 NW 23rd Ave
- 2131 NW 54th Terrace
- 4714 NW 19th Place
- 2627 NW 48th Terrace
- 5323 NW 27th Ave
- 4924 NW 28th Place
- 4624 NW 16th Place
- 5129 NW 30th Ln
- TBD NW 52nd Terrace
- 5810 NW 23rd Ave
- 1805 NW 43rd St
- 5357 NW 31st Ln
- 5003 NW 13th Ave
- 4103 NW 18th Place
- 4029 NW 19th Place
- 3002 NW 43rd St
- 6030 NW 24th Ln
- 4004 NW 19th Place

