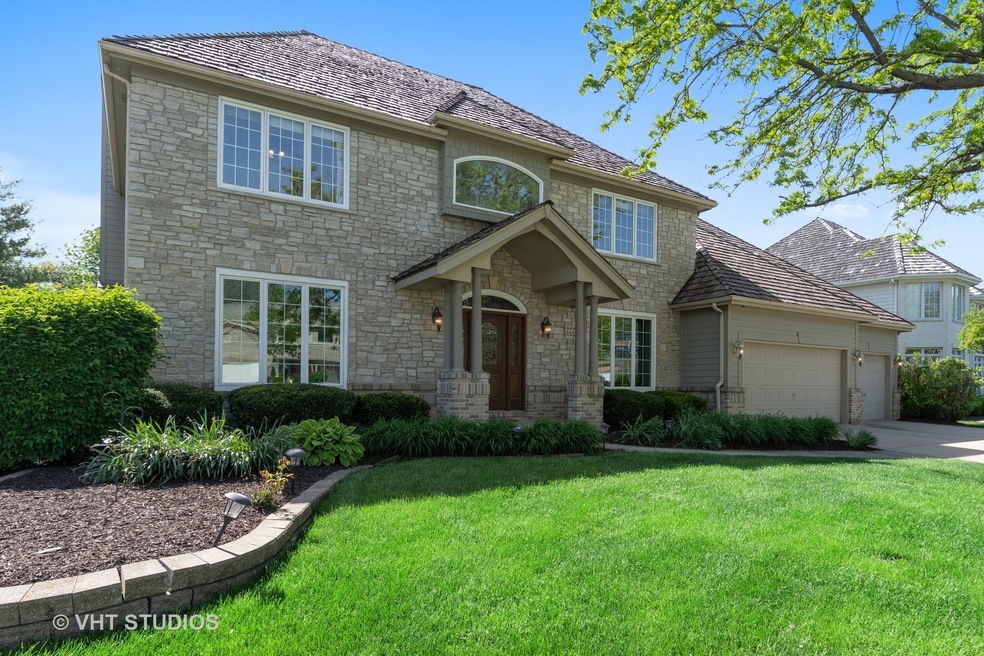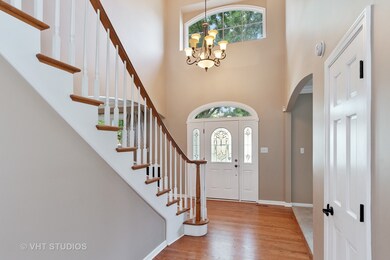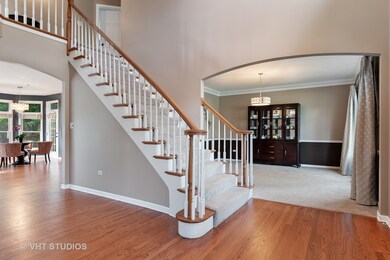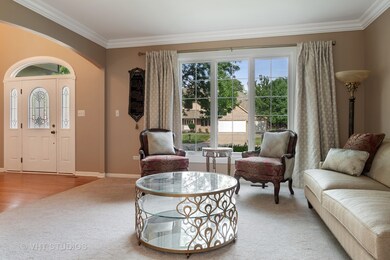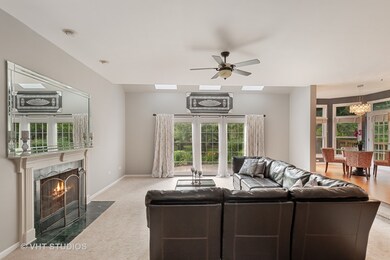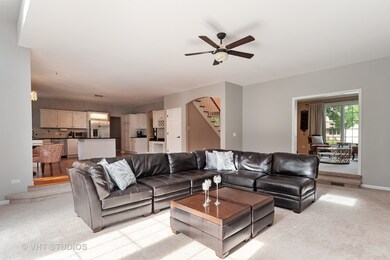
2220 Palmer Cir Unit 12 Naperville, IL 60564
White Eagle NeighborhoodHighlights
- Landscaped Professionally
- Mature Trees
- Vaulted Ceiling
- White Eagle Elementary School Rated A
- Deck
- Traditional Architecture
About This Home
As of November 2019*NEW HARD WOOD FLOOR* PRICE IMPROVEMENT* MOTIVATED SELLERS* Gorgeous Home in popular WHITE EAGLE GOLF COMMUNITY welcomes you with 2 story Foyer* MOVE-IN READY* Enjoy the Spacious Family Room with cozy Fireplace and look out to a great Paver patio backyard* Gourmet Kitchen with Granite Countertops and Stainless Steel Appliances* NEW Dishwasher & NEW Microwave* NEW updated light fixtures* Soaring 9 Foot ceiling on 1st Floor* FULL BATH with adjacent 5th Bedroom or Den/Office/In-Law suite on 1st Floor* Laundry on 1st Floor* Huge Master Bedroom Suite with Walk-In closet, Sitting area/TV area/Den/Office & SPA like Bathroom with Sink-In Tub* 2nd Bed Room suite with Walk-In closet & attach full bathroom* 3rd bedroom & 4th Bedroom with walk-in closets and shared Jack & Jill bathroom* All freshly painted* Finished basement with full Bath Room* Recreation Area* Dual Newer HVAC system & two Newer Hot Water Tanks* School District #204 with Waubonsie HS* Pool membership included* Welcome Home*
Home Details
Home Type
- Single Family
Est. Annual Taxes
- $15,787
Year Built
- 1994
Lot Details
- East or West Exposure
- Landscaped Professionally
- Mature Trees
HOA Fees
- $87 per month
Parking
- Attached Garage
- Garage Transmitter
- Garage Door Opener
- Driveway
- Parking Included in Price
- Garage Is Owned
Home Design
- Traditional Architecture
- Slab Foundation
- Wood Shingle Roof
- Stone Siding
Interior Spaces
- Vaulted Ceiling
- Skylights
- Fireplace With Gas Starter
- Entrance Foyer
- Sitting Room
- Breakfast Room
- Wood Flooring
- Laundry on main level
Kitchen
- Breakfast Bar
- Walk-In Pantry
- Oven or Range
- Microwave
- Dishwasher
- Stainless Steel Appliances
- Kitchen Island
- Disposal
Bedrooms and Bathrooms
- Primary Bathroom is a Full Bathroom
- In-Law or Guest Suite
- Bathroom on Main Level
- Dual Sinks
- Whirlpool Bathtub
- Separate Shower
Partially Finished Basement
- Partial Basement
- Finished Basement Bathroom
Outdoor Features
- Deck
- Brick Porch or Patio
Utilities
- Forced Air Heating and Cooling System
- Heating System Uses Gas
- Lake Michigan Water
Listing and Financial Details
- Homeowner Tax Exemptions
Ownership History
Purchase Details
Purchase Details
Home Financials for this Owner
Home Financials are based on the most recent Mortgage that was taken out on this home.Purchase Details
Home Financials for this Owner
Home Financials are based on the most recent Mortgage that was taken out on this home.Purchase Details
Home Financials for this Owner
Home Financials are based on the most recent Mortgage that was taken out on this home.Purchase Details
Similar Homes in the area
Home Values in the Area
Average Home Value in this Area
Purchase History
| Date | Type | Sale Price | Title Company |
|---|---|---|---|
| Warranty Deed | $515,000 | Stewart Title | |
| Warranty Deed | $535,000 | None Available | |
| Warranty Deed | $980,000 | Chicago Title Insurance Co | |
| Warranty Deed | $375,000 | Chicago Title Insurance Co | |
| Warranty Deed | $368,500 | Chicago Title Insurance Co |
Mortgage History
| Date | Status | Loan Amount | Loan Type |
|---|---|---|---|
| Open | $389,000 | New Conventional | |
| Closed | $393,000 | New Conventional | |
| Previous Owner | $417,000 | Adjustable Rate Mortgage/ARM | |
| Previous Owner | $248,600 | New Conventional | |
| Previous Owner | $35,000 | Unknown | |
| Previous Owner | $289,600 | Unknown | |
| Previous Owner | $292,000 | Unknown | |
| Previous Owner | $50,000 | Credit Line Revolving | |
| Previous Owner | $290,000 | No Value Available | |
| Previous Owner | $30,000 | Credit Line Revolving | |
| Previous Owner | $337,500 | No Value Available |
Property History
| Date | Event | Price | Change | Sq Ft Price |
|---|---|---|---|---|
| 11/04/2019 11/04/19 | Sold | $528,000 | -3.6% | $148 / Sq Ft |
| 08/18/2019 08/18/19 | Pending | -- | -- | -- |
| 07/18/2019 07/18/19 | For Sale | $548,000 | +6.4% | $154 / Sq Ft |
| 05/28/2015 05/28/15 | Sold | $515,000 | 0.0% | $141 / Sq Ft |
| 04/23/2015 04/23/15 | Pending | -- | -- | -- |
| 04/07/2015 04/07/15 | Price Changed | $514,900 | -1.9% | $141 / Sq Ft |
| 03/03/2015 03/03/15 | Price Changed | $524,900 | -2.6% | $144 / Sq Ft |
| 02/07/2015 02/07/15 | Price Changed | $539,000 | -1.1% | $148 / Sq Ft |
| 01/06/2015 01/06/15 | Price Changed | $544,900 | -0.9% | $149 / Sq Ft |
| 10/30/2014 10/30/14 | For Sale | $549,900 | +2.8% | $151 / Sq Ft |
| 07/31/2013 07/31/13 | Sold | $535,000 | -2.7% | $150 / Sq Ft |
| 05/25/2013 05/25/13 | Pending | -- | -- | -- |
| 05/20/2013 05/20/13 | For Sale | $549,900 | -- | $154 / Sq Ft |
Tax History Compared to Growth
Tax History
| Year | Tax Paid | Tax Assessment Tax Assessment Total Assessment is a certain percentage of the fair market value that is determined by local assessors to be the total taxable value of land and additions on the property. | Land | Improvement |
|---|---|---|---|---|
| 2023 | $15,787 | $219,992 | $65,044 | $154,948 |
| 2022 | $13,170 | $187,776 | $61,531 | $126,245 |
| 2021 | $12,589 | $178,834 | $58,601 | $120,233 |
| 2020 | $12,443 | $194,976 | $57,672 | $137,304 |
| 2019 | $13,497 | $189,481 | $56,047 | $133,434 |
| 2018 | $13,519 | $186,471 | $54,815 | $131,656 |
| 2017 | $13,315 | $181,657 | $53,400 | $128,257 |
| 2016 | $13,292 | $177,746 | $52,250 | $125,496 |
| 2015 | $13,628 | $170,909 | $50,240 | $120,669 |
| 2014 | $13,628 | $168,952 | $50,240 | $118,712 |
| 2013 | $13,628 | $168,952 | $50,240 | $118,712 |
Agents Affiliated with this Home
-

Seller's Agent in 2019
Ruqia Naqi
Baird Warner
(847) 814-0786
42 Total Sales
-

Buyer's Agent in 2019
Dakshi Anand
Compass
(630) 362-0337
1 in this area
62 Total Sales
-

Seller's Agent in 2015
Rebecca Phillips
@ Properties
(630) 536-9887
72 Total Sales
-
J
Seller's Agent in 2013
Juliette Hynes
Baird & Warner
Map
Source: Midwest Real Estate Data (MRED)
MLS Number: MRD10455468
APN: 01-04-229-009
- 2247 Palmer Cir
- 2211 Waterleaf Ct Unit 204
- 2204 Waterleaf Ct Unit 103
- 2855 Vernal Ln
- 2806 Vernal Ln
- 2170 Fulham Dr
- 2311 Sheehan Dr
- 4211 Legend Ct Unit 10
- 2435 Sheehan Dr Unit 201
- 2827 White Thorn Cir
- 2973 Kentshire Cir Unit 2973
- 2018 Fulham Dr Unit 2018
- 3316 Club Ct
- 3316 Scottsdale Ct
- 2604 Sheehan Ct Unit 204
- 1585 Winberie Ct
- 2611 Cedar Glade Dr Unit 201
- 4240 Kingshill Cir
- 1565 Winberie Ct
- 2503 Skylane Dr
