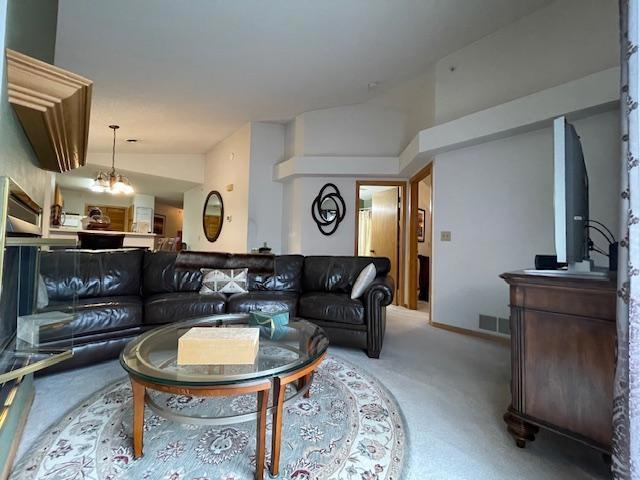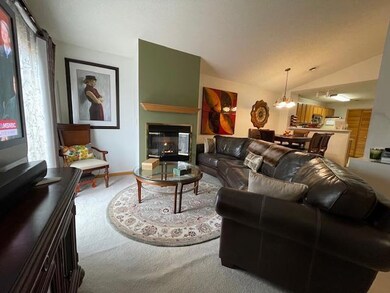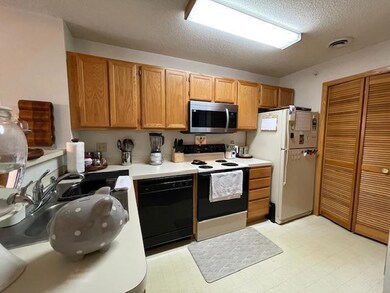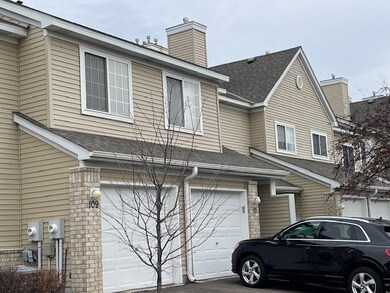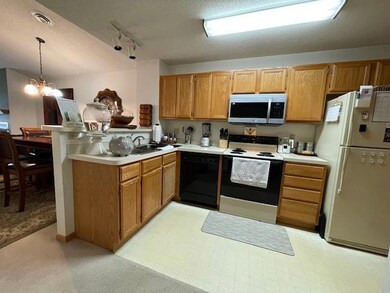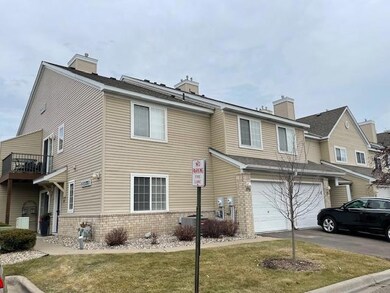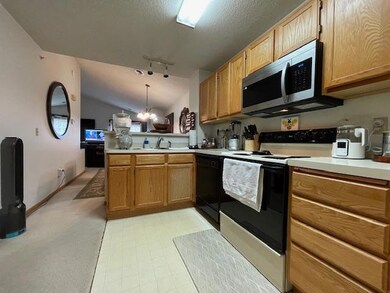
2220 Ranchview Ln N Unit 110 Plymouth, MN 55447
Estimated Value: $202,000 - $216,760
Highlights
- Deck
- Loft
- Storage Room
- Birchview Elementary School Rated A
- 1 Car Attached Garage
- 5-minute walk to Shenandoah Park
About This Home
As of May 2024Two bedroom, one bathroom townhouse in the Wayzata school district. Private staircase to one-level second floor-unit. Light and bright with modern layout including breakfast bar. Vaulted living room with gas fireplace and sliding door out to the deck. Attached garage with 8 x 5 storage space. Convenient to groceries, restaurants and shopping. Steps from Parkers Lake to enjoy outdoor activities including walking, biking and pickleball. Easy access to 494.
Townhouse Details
Home Type
- Townhome
Est. Annual Taxes
- $2,043
Year Built
- Built in 1995
Lot Details
- 1.24
HOA Fees
- $358 Monthly HOA Fees
Parking
- 1 Car Attached Garage
- Tuck Under Garage
Interior Spaces
- 980 Sq Ft Home
- 2-Story Property
- Living Room with Fireplace
- Loft
- Storage Room
Kitchen
- Range
- Microwave
- Disposal
Bedrooms and Bathrooms
- 2 Bedrooms
- 1 Full Bathroom
Laundry
- Dryer
- Washer
Home Security
Additional Features
- Deck
- Forced Air Heating and Cooling System
Listing and Financial Details
- Assessor Parcel Number 2811822240081
Community Details
Overview
- Association fees include maintenance structure, hazard insurance, ground maintenance, professional mgmt, trash, lawn care, water
- First Service Residential Association, Phone Number (952) 277-2700
- Pintail Villas Subdivision
Security
- Fire Sprinkler System
Ownership History
Purchase Details
Home Financials for this Owner
Home Financials are based on the most recent Mortgage that was taken out on this home.Purchase Details
Home Financials for this Owner
Home Financials are based on the most recent Mortgage that was taken out on this home.Purchase Details
Purchase Details
Purchase Details
Purchase Details
Purchase Details
Similar Homes in Plymouth, MN
Home Values in the Area
Average Home Value in this Area
Purchase History
| Date | Buyer | Sale Price | Title Company |
|---|---|---|---|
| Greacen Richard | $201,500 | -- | |
| Sang Beatrice | $161,000 | Results Title | |
| Mcguire Bret J | $164,000 | -- | |
| Marquette Jason | $143,000 | -- | |
| Benda Christine L | $100,000 | -- | |
| Latvala Robert | $89,900 | -- | |
| Korkki Curtis | $85,500 | -- |
Mortgage History
| Date | Status | Borrower | Loan Amount |
|---|---|---|---|
| Open | Greacen Richard | $161,200 | |
| Previous Owner | Sang Beatrice | $150,000 | |
| Previous Owner | Sang Beatrice | $152,950 |
Property History
| Date | Event | Price | Change | Sq Ft Price |
|---|---|---|---|---|
| 05/17/2024 05/17/24 | Sold | $201,500 | 0.0% | $206 / Sq Ft |
| 04/26/2024 04/26/24 | Pending | -- | -- | -- |
| 04/15/2024 04/15/24 | Off Market | $201,500 | -- | -- |
| 04/12/2024 04/12/24 | Price Changed | $203,000 | -3.3% | $207 / Sq Ft |
| 03/08/2024 03/08/24 | Price Changed | $209,900 | -2.3% | $214 / Sq Ft |
| 03/07/2024 03/07/24 | Price Changed | $214,900 | -2.3% | $219 / Sq Ft |
| 02/08/2024 02/08/24 | For Sale | $219,900 | -- | $224 / Sq Ft |
Tax History Compared to Growth
Tax History
| Year | Tax Paid | Tax Assessment Tax Assessment Total Assessment is a certain percentage of the fair market value that is determined by local assessors to be the total taxable value of land and additions on the property. | Land | Improvement |
|---|---|---|---|---|
| 2023 | $2,117 | $211,600 | $25,000 | $186,600 |
| 2022 | $1,958 | $203,000 | $26,000 | $177,000 |
| 2021 | $1,852 | $177,000 | $26,000 | $151,000 |
| 2020 | $1,731 | $169,000 | $32,000 | $137,000 |
| 2019 | $1,911 | $156,000 | $49,000 | $107,000 |
| 2018 | $1,834 | $143,000 | $45,000 | $98,000 |
| 2017 | $1,744 | $128,000 | $40,000 | $88,000 |
| 2016 | $1,625 | $115,000 | $36,000 | $79,000 |
| 2015 | -- | $107,800 | $34,000 | $73,800 |
| 2014 | -- | $94,500 | $28,000 | $66,500 |
Agents Affiliated with this Home
-
Lisa Nguyen

Seller's Agent in 2024
Lisa Nguyen
Sally Bowman Real Estate
(612) 644-5313
4 in this area
82 Total Sales
-
Joseph St Anthony
J
Buyer's Agent in 2024
Joseph St Anthony
RJS Real Estate
(612) 822-2371
1 in this area
6 Total Sales
Map
Source: NorthstarMLS
MLS Number: 6487119
APN: 28-118-22-24-0081
- 2230 Ranchview Ln N Unit 85
- 2225 Ranchview Ln N Unit 1
- 1960 Shenandoah Ct Unit B
- 1960 Shenandoah Ct Unit E
- 2040 Shenandoah Ct Unit B
- 2060 Shenandoah Ct Unit F
- 1925 Shenandoah Ct Unit G
- 1925 Shenandoah Ct Unit F
- 15635 24th Ave N Unit D
- 15625 24th Ave N Unit G
- 15610 24th Ave N Unit F
- 15655 17th Place N
- 1815 Terraceview Ln N Unit B
- 1915 Juneau Ln N
- 1835 Juneau Ln N
- 15735 16th Place N
- 15620 26th Ave N Unit A
- 1640 Weston Ln N
- 1808 Yuma Ln N
- 15619 27th Ave N
- 2220 Ranchview Ln N Unit 116
- 2220 Ranchview Ln N Unit 115
- 2220 Ranchview Ln N Unit 114
- 2220 Ranchview Ln N Unit 113
- 2220 Ranchview Ln N Unit 112
- 2220 Ranchview Ln N Unit 111
- 2220 Ranchview Ln N Unit 110
- 2220 Ranchview Ln N Unit 109
- 2220 Ranchview Ln N Unit 108
- 2220 Ranchview Ln N Unit 107
- 2220 Ranchview Ln N Unit 106
- 2220 Ranchview Ln N Unit 105
- 2220 Ranchview Ln N Unit 104
- 2220 Ranchview Ln N Unit 103
- 2220 Ranchview Ln N Unit 102
- 2220 Ranchview Ln N Unit 101
- 2220 Ranchview Ln N
- 2220 2220 Ranchview Ln N
- 2220 2220 Ranchview-Lane-n
- 2210 2210 Ranchview-Lane-n
