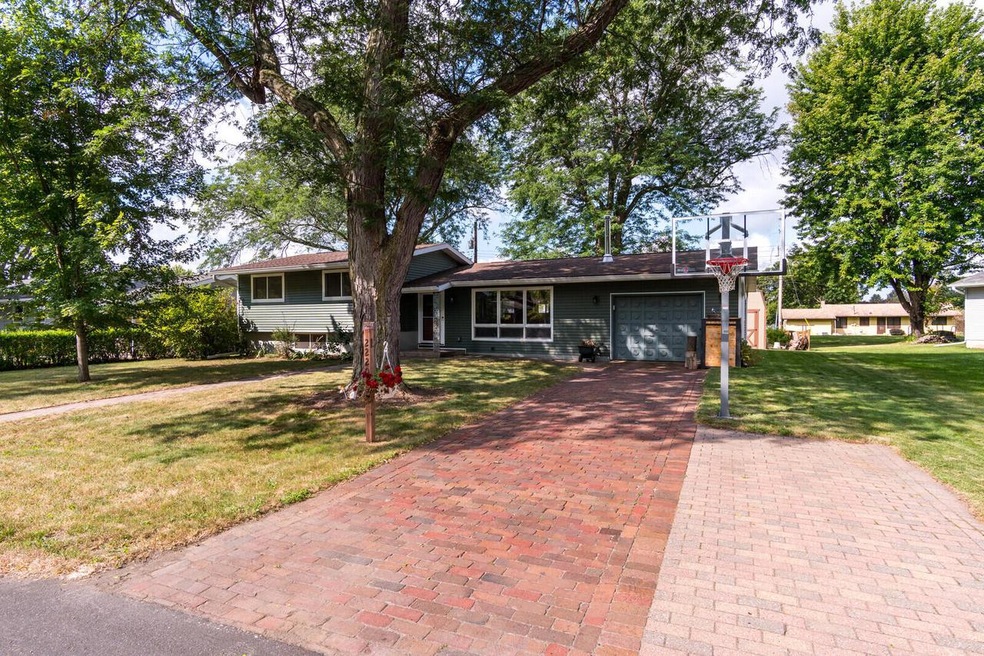
2220 Redwood Ct La Crosse, WI 54601
Highlights
- 1.5 Car Attached Garage
- Patio
- High Speed Internet
- Bathtub with Shower
- Forced Air Heating and Cooling System
- Wood Siding
About This Home
As of October 2024Attractive home, park-like-cul-de-sac setting features: open concept great room w/ plenty of natural light, spacious living rm (newer fireplace w/ brick & unique custom mantle), remodeled kitchen/dining combo (plenty of lovely hickory cupboards, earthen tone counters, center island, stainless steel appliance including wine chiller, newer flooring), brick paver rear patio overlooks the large private fenced yard (mature trees, great space for grilling, kids will love it), 3 Bedrooms, full bath w/ ceramic, finished lower w/ full size windows (spacious family room to enjoy Packer games), attractive paver drive & walkway to covered entry. Super Shelby setting; close to 3 parks & walking paths.
Home Details
Home Type
- Single Family
Est. Annual Taxes
- $2,851
Year Built
- Built in 1958
Parking
- 1.5 Car Attached Garage
- Garage Door Opener
- 1 to 5 Parking Spaces
Home Design
- Tri-Level Property
- Poured Concrete
- Wood Siding
Interior Spaces
- 1,852 Sq Ft Home
- Partially Finished Basement
- Basement Windows
Kitchen
- Oven
- Range
- Dishwasher
Bedrooms and Bathrooms
- 3 Bedrooms
- Primary Bedroom Upstairs
- 1 Full Bathroom
- Bathtub with Shower
- Bathtub Includes Tile Surround
Laundry
- Dryer
- Washer
Schools
- Longfellow Middle School
- Central High School
Utilities
- Forced Air Heating and Cooling System
- Heating System Uses Natural Gas
- High Speed Internet
Additional Features
- Patio
- 0.26 Acre Lot
Listing and Financial Details
- Seller Concessions Not Offered
Ownership History
Purchase Details
Home Financials for this Owner
Home Financials are based on the most recent Mortgage that was taken out on this home.Purchase Details
Home Financials for this Owner
Home Financials are based on the most recent Mortgage that was taken out on this home.Purchase Details
Home Financials for this Owner
Home Financials are based on the most recent Mortgage that was taken out on this home.Similar Homes in La Crosse, WI
Home Values in the Area
Average Home Value in this Area
Purchase History
| Date | Type | Sale Price | Title Company |
|---|---|---|---|
| Warranty Deed | $230,000 | New Castle Title | |
| Warranty Deed | $242,000 | None Available | |
| Warranty Deed | $124,000 | None Available |
Mortgage History
| Date | Status | Loan Amount | Loan Type |
|---|---|---|---|
| Open | $210,000 | New Conventional | |
| Previous Owner | $217,800 | New Conventional | |
| Previous Owner | $117,750 | New Conventional |
Property History
| Date | Event | Price | Change | Sq Ft Price |
|---|---|---|---|---|
| 10/03/2024 10/03/24 | Sold | $230,000 | -8.0% | $124 / Sq Ft |
| 09/05/2024 09/05/24 | Pending | -- | -- | -- |
| 08/29/2024 08/29/24 | For Sale | $249,900 | +3.3% | $135 / Sq Ft |
| 06/15/2021 06/15/21 | Sold | $242,000 | 0.0% | $131 / Sq Ft |
| 04/12/2021 04/12/21 | Pending | -- | -- | -- |
| 04/07/2021 04/07/21 | For Sale | $242,000 | -- | $131 / Sq Ft |
Tax History Compared to Growth
Tax History
| Year | Tax Paid | Tax Assessment Tax Assessment Total Assessment is a certain percentage of the fair market value that is determined by local assessors to be the total taxable value of land and additions on the property. | Land | Improvement |
|---|---|---|---|---|
| 2023 | $2,851 | $148,400 | $25,900 | $122,500 |
| 2022 | $2,753 | $148,400 | $25,900 | $122,500 |
| 2021 | $2,384 | $128,200 | $25,900 | $102,300 |
| 2020 | $2,402 | $128,200 | $25,900 | $102,300 |
| 2019 | $2,360 | $128,200 | $25,900 | $102,300 |
| 2018 | $2,316 | $128,200 | $25,900 | $102,300 |
| 2017 | $2,325 | $128,200 | $25,900 | $102,300 |
| 2016 | $2,488 | $128,200 | $25,900 | $102,300 |
| 2015 | $2,388 | $128,200 | $25,900 | $102,300 |
| 2014 | $2,481 | $123,600 | $25,900 | $97,700 |
| 2013 | $2,655 | $128,700 | $25,000 | $103,700 |
Agents Affiliated with this Home
-
Dan Stacey

Seller's Agent in 2024
Dan Stacey
RE/MAX
(608) 769-2326
499 Total Sales
-
Alex Wuensch
A
Buyer's Agent in 2024
Alex Wuensch
RE/MAX
(608) 780-6138
20 Total Sales
-
William Favre

Buyer's Agent in 2021
William Favre
@properties La Crosse
(608) 769-6893
659 Total Sales
Map
Source: Metro MLS
MLS Number: 1889701
APN: 011-000773-000
- 3104 Mac Harley Ln
- 2921 Glendale Ave
- 3055 State Rd
- 2108 29th St S
- 1808 31st St S
- 2802 31st St S
- N1961 Hickory Ln
- N2023 Joy Ln
- 1402 31st Place S
- 2631 Ward Ave
- 2602 26th St S
- 2126 Sunrise Dr
- 2424 Glendale Ave
- 1255 Seiler Ln
- 1919 Losey Blvd S
- 2525 Losey Blvd S
- 3122 29th Ct S
- 2218 Denton St
- 926 Cliffwood Ln
- 1003 25th St S
