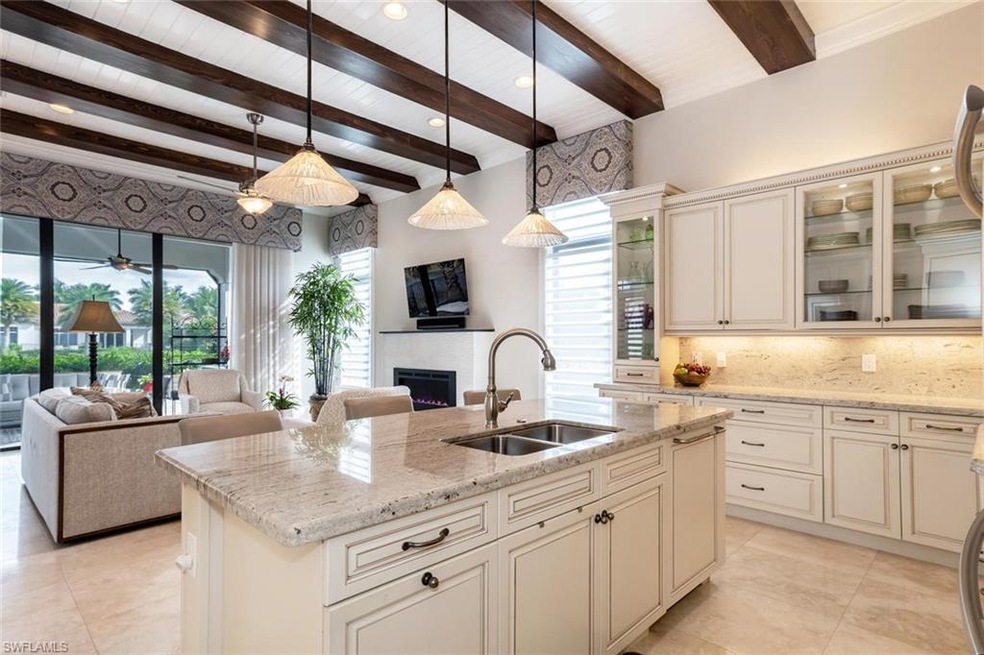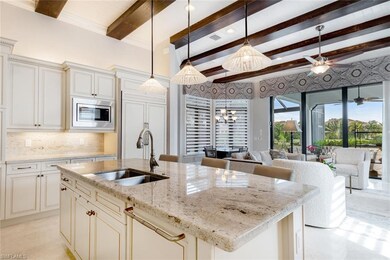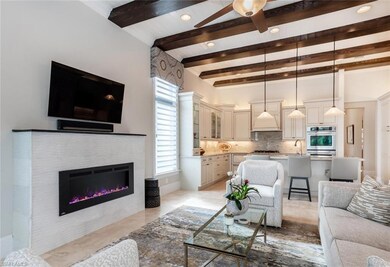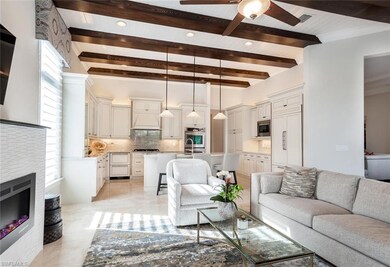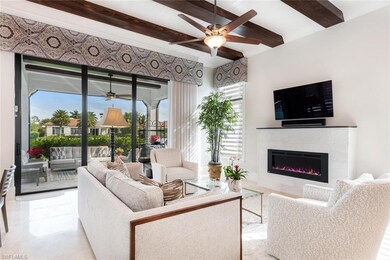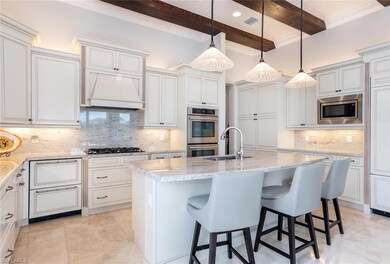
2220 Residence Cir Naples, FL 34105
Grey Oaks NeighborhoodEstimated Value: $3,005,000 - $3,275,348
Highlights
- Lake Front
- Full Service Day or Wellness Spa
- Fitness Center
- Poinciana Elementary School Rated A-
- Golf Course Community
- 24-Hour Guard
About This Home
As of March 2019Meticulously kept Bregante model with a picture perfect lake view. Flawless and elegant best describes the features of this traditional villa home with a modern flare. The kitchen is sure to please any chef with it's beautiful granite counters/backsplash, soft close cabinets, double ovens, natural gas cook top 2 refrigerated drawers and an oversized island for preparing food while entertaining. The large family room with accent beamed ceiling, fireplace and sliders lead to your outdoor living area with a custom outdoor kitchen. The heated pool with fountain jets and spa, allows magnificent lake views through the picture window screen cage. Upgrades have been recently added which include an elegant dining room chandelier, new carpet and wood floors, auto roll down hurricane shutters, new interior paint, washer and dryer, ceiling fans, and new landscaping. Other features include 24†Travertine tiles, wine cooler, 2 car garage with epoxy floor and room for your golf cart. Located in Traditions of Grey Oaks Country Club which offers resort style amenities like heated pool, large upscale Dining and 3 Golf Courses, and just minutes from downtown Naples.
Last Listed By
Joe Ring
INACTIVE AGENT ACCT License #NAPLES-249521828 Listed on: 12/24/2018
Home Details
Home Type
- Single Family
Est. Annual Taxes
- $10,680
Year Built
- Built in 2013
Lot Details
- 10,019 Sq Ft Lot
- Lake Front
- East Facing Home
- Gated Home
- Paved or Partially Paved Lot
- Sprinkler System
HOA Fees
Parking
- 2 Car Attached Garage
- Automatic Garage Door Opener
- Deeded Parking
Home Design
- Concrete Block With Brick
- Stucco
- Tile
Interior Spaces
- 3,319 Sq Ft Home
- 1-Story Property
- Tray Ceiling
- Vaulted Ceiling
- Ceiling Fan
- Fireplace
- Transom Windows
- Picture Window
- Sliding Windows
- Great Room
- Open Floorplan
- Den
- Sauna
- Lake Views
Kitchen
- Breakfast Bar
- Built-In Self-Cleaning Oven
- Microwave
- Ice Maker
- Dishwasher
- Wine Cooler
- Kitchen Island
- Built-In or Custom Kitchen Cabinets
- Disposal
Flooring
- Wood
- Carpet
- Tile
Bedrooms and Bathrooms
- 3 Bedrooms
- Split Bedroom Floorplan
- Built-In Bedroom Cabinets
- Walk-In Closet
- Dual Sinks
- Bathtub With Separate Shower Stall
Laundry
- Laundry Room
- Dryer
- Washer
- Laundry Tub
Home Security
- Monitored
- High Impact Windows
- High Impact Door
- Fire and Smoke Detector
Pool
- Concrete Pool
- Heated In Ground Pool
- In Ground Spa
Outdoor Features
- Patio
- Outdoor Kitchen
- Outdoor Gas Grill
Schools
- Poinciana Elementary School
- Gulfview Middle School
- Naples High School
Utilities
- Central Heating and Cooling System
- Cable TV Available
Listing and Financial Details
- Assessor Parcel Number 77089001202
Community Details
Overview
- $100 Secondary HOA Transfer Fee
- Private Membership Available
Amenities
- Full Service Day or Wellness Spa
- Restaurant
- Clubhouse
Recreation
- Golf Course Community
- Tennis Courts
- Pickleball Courts
- Bocce Ball Court
- Community Playground
- Fitness Center
- Community Pool
- Putting Green
- Dog Park
- Bike Trail
Security
- 24-Hour Guard
Ownership History
Purchase Details
Purchase Details
Home Financials for this Owner
Home Financials are based on the most recent Mortgage that was taken out on this home.Purchase Details
Home Financials for this Owner
Home Financials are based on the most recent Mortgage that was taken out on this home.Purchase Details
Home Financials for this Owner
Home Financials are based on the most recent Mortgage that was taken out on this home.Similar Homes in Naples, FL
Home Values in the Area
Average Home Value in this Area
Purchase History
| Date | Buyer | Sale Price | Title Company |
|---|---|---|---|
| Jordan Revocable Trust | -- | -- | |
| Jordan Phillip P | $1,675,000 | Attorney | |
| Davidson Robert M | $1,595,000 | Attorney | |
| Rios Felipe | $1,028,483 | None Available |
Mortgage History
| Date | Status | Borrower | Loan Amount |
|---|---|---|---|
| Previous Owner | Jordan Phillip P | $945,000 | |
| Previous Owner | Rios Felipe | $417,000 |
Property History
| Date | Event | Price | Change | Sq Ft Price |
|---|---|---|---|---|
| 03/21/2019 03/21/19 | Sold | $1,675,000 | -4.3% | $505 / Sq Ft |
| 02/01/2019 02/01/19 | Pending | -- | -- | -- |
| 12/24/2018 12/24/18 | For Sale | $1,750,000 | +9.7% | $527 / Sq Ft |
| 04/16/2018 04/16/18 | Sold | $1,595,000 | -3.3% | $481 / Sq Ft |
| 03/15/2018 03/15/18 | Pending | -- | -- | -- |
| 02/07/2018 02/07/18 | For Sale | $1,649,000 | -- | $497 / Sq Ft |
Tax History Compared to Growth
Tax History
| Year | Tax Paid | Tax Assessment Tax Assessment Total Assessment is a certain percentage of the fair market value that is determined by local assessors to be the total taxable value of land and additions on the property. | Land | Improvement |
|---|---|---|---|---|
| 2023 | $14,412 | $1,413,015 | $0 | $0 |
| 2022 | $14,834 | $1,371,859 | $0 | $0 |
| 2021 | $14,986 | $1,331,902 | $0 | $0 |
| 2020 | $14,636 | $1,313,513 | $410,613 | $902,900 |
| 2019 | $13,571 | $1,172,406 | $303,275 | $869,131 |
| 2018 | $10,831 | $972,650 | $0 | $0 |
| 2017 | $10,680 | $952,644 | $0 | $0 |
| 2016 | $10,479 | $933,050 | $0 | $0 |
| 2015 | $10,244 | $899,734 | $0 | $0 |
| 2014 | $10,048 | $836,107 | $0 | $0 |
Agents Affiliated with this Home
-
J
Seller's Agent in 2019
Joe Ring
INACTIVE AGENT ACCT
(716) 574-7464
-
Sherry Spinella

Seller Co-Listing Agent in 2019
Sherry Spinella
Coldwell Banker Realty
(239) 280-9073
28 Total Sales
-
Krista Fraga

Buyer's Agent in 2019
Krista Fraga
Douglas Elliman Florida,LLC
(239) 877-6745
11 in this area
29 Total Sales
-
Debbie Frost

Seller's Agent in 2018
Debbie Frost
John R. Wood Properties
(239) 250-8701
92 Total Sales
-
Larry Lappin Jr
L
Buyer's Agent in 2018
Larry Lappin Jr
John R. Wood Properties
(239) 571-8247
5 in this area
137 Total Sales
-
Bill Earls

Buyer Co-Listing Agent in 2018
Bill Earls
John R. Wood Properties
(239) 261-6622
6 in this area
171 Total Sales
Map
Source: Naples Area Board of REALTORS®
MLS Number: 218084636
APN: 77089001202
- 2153 Asti Ct
- 2306 Tradition Way Unit 101
- 2339 Alexander Palm Dr
- 2116 Canna Way
- 2012 Isla Vista Ln
- 2145 Canna Way
- 2366 Alexander Palm Dr
- 2382 King Palm Way
- 2390 King Palm Way
- 1580 Marsh Wren Ln
- 2855 Coach House Way
- 2452 Terra Verde Ln
- 2387 Terra Verde Ln Unit 2387
- 1716 Venezia Way
- 1833 Plumbago Ln
- 3243 Horse Carriage Way Unit 1012
- 2220 Residence Cir
- 2224 Residence Cir
- 2216 Residence Cir
- 2212 Residence Cir
- 2228 Residence Cir
- 2219 Residence Cir
- 2223 Residence Cir
- 2232 Residence Cir
- 2208 Residence Cir
- 2215 Residence Cir
- 2211 Residence Cir
- 2236 Residence Cir
- 2204 Residence Cir
- 2235 Residence Cir
- 2207 Residence Cir
- 2209 Miramonte Ct
- 2234 Residence Cir
- 2213 Miramonte Ct
- 2233 Aberdeen Ct
- 2240 Residence Cir
