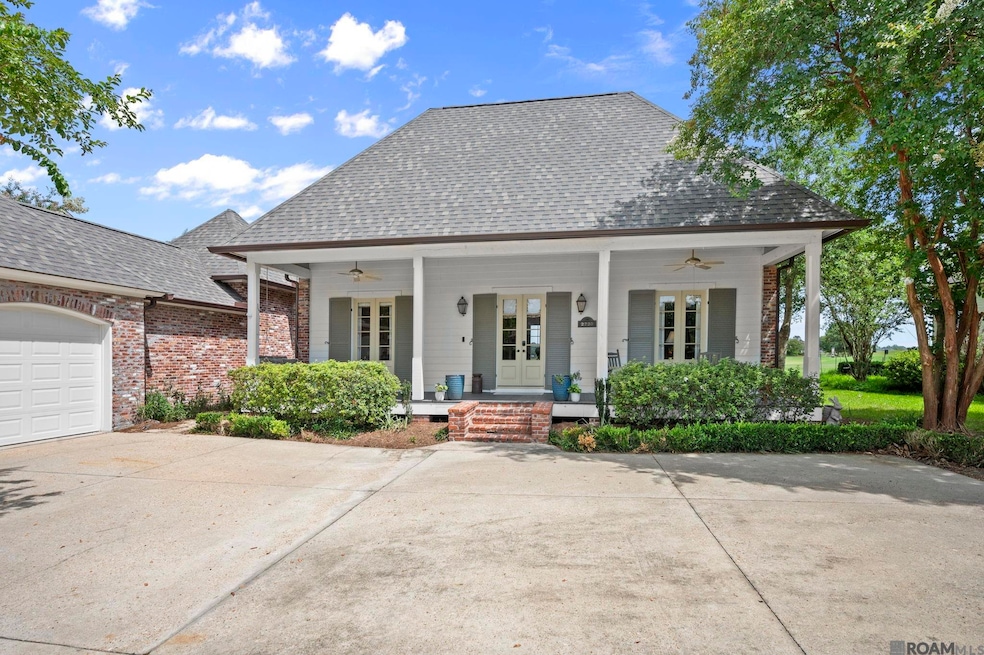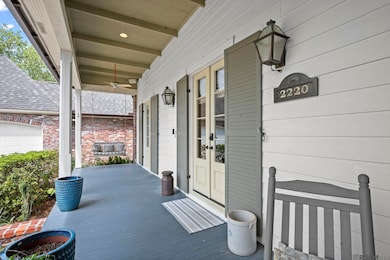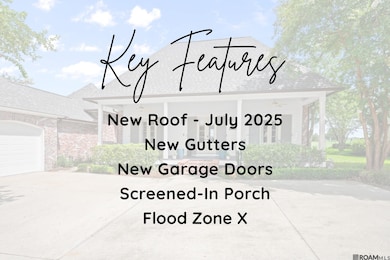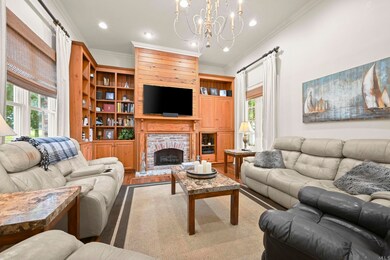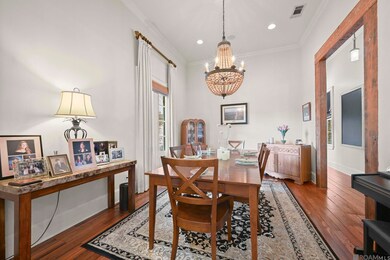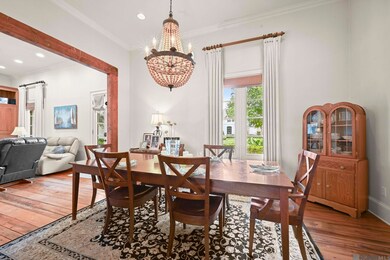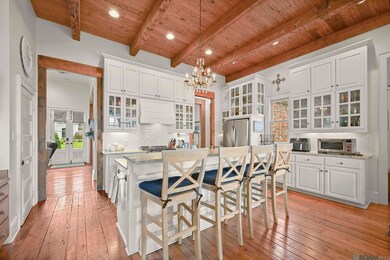2220 Saint Andrews Ave Zachary, LA 70791
Estimated payment $2,920/month
Highlights
- On Golf Course
- 0.4 Acre Lot
- Wood Flooring
- Rollins Place Elementary School Rated A-
- Claw Foot Tub
- Acadian Style Architecture
About This Home
MOTIVATED SELLERS! Experience timeless charm and custom craftsmanship in this stunning Charlet Brothers-built home located in the highly sought-after Copper Mill. Designed as an Acadian-style reproduction, this residence is filled with thoughtful details that set it apart—high ceilings, transom windows, rich dirty top pine floors, custom light fixtures and exquisite antique wood accents throughout. The home offers 4 spacious bedrooms and 3 full bathrooms, a welcoming living room, formal dining area, and a beautifully appointed chef’s kitchen complete with a built-in desk area and expansive views of the golf course. Ideal for entertaining or relaxing, enjoy the inviting front porch perfect for swings and rockers, as well as a screened porch that opens to a serene courtyard and golf course backdrop. Surround sound is installed throughout the home and outdoor living areas, enhancing every moment. Recent upgrades include a brand-new roof, new gutters, garage doors and remotes, a newer HVAC system and furnace, and fresh paint in one of the bedrooms. Residents of Copper Mill also enjoy access to community amenities such as a pool, tennis courts, parks, and playgrounds—all just minutes from top-rated Zachary schools. Don’t miss your chance to own a classic Louisiana home filled with charm, character, and comfort. An added bonus is it's located in Flood Zone X. Schedule your private showing today!
Home Details
Home Type
- Single Family
Est. Annual Taxes
- $4,179
Year Built
- Built in 2003
Lot Details
- 0.4 Acre Lot
- Lot Dimensions are 77x184x100x205
- On Golf Course
- Landscaped
HOA Fees
- $200 Monthly HOA Fees
Home Design
- Acadian Style Architecture
- Brick Exterior Construction
- Slab Foundation
- Frame Construction
- Shingle Roof
Interior Spaces
- 2,432 Sq Ft Home
- 1-Story Property
- Built-In Features
- Crown Molding
- Beamed Ceilings
- Ceiling height of 9 feet or more
- Ceiling Fan
- Fireplace
- Washer and Dryer Hookup
Kitchen
- Eat-In Kitchen
- Breakfast Bar
- Oven or Range
- Gas Cooktop
- Microwave
- Dishwasher
- Stainless Steel Appliances
- Disposal
Flooring
- Wood
- Carpet
- Ceramic Tile
Bedrooms and Bathrooms
- 4 Bedrooms
- En-Suite Bathroom
- Dressing Area
- 3 Full Bathrooms
- Double Vanity
- Claw Foot Tub
- Separate Shower
Attic
- Attic Fan
- Attic Access Panel
Home Security
- Home Security System
- Fire and Smoke Detector
Parking
- 6 Car Attached Garage
- Garage Door Opener
- Driveway
Outdoor Features
- Courtyard
- Outdoor Speakers
- Exterior Lighting
- Separate Outdoor Workshop
- Rain Gutters
- Brick Porch or Patio
Utilities
- Cooling Available
- Heating Available
Community Details
Overview
- Association fees include common areas, ground maintenance, maint subd entry hoa, management, pool hoa, rec facilities, common area maintenance
- Built by Charlet Brothers, LLC
- Copper Mill Subdivision
Recreation
- Tennis Courts
- Community Playground
Map
Home Values in the Area
Average Home Value in this Area
Tax History
| Year | Tax Paid | Tax Assessment Tax Assessment Total Assessment is a certain percentage of the fair market value that is determined by local assessors to be the total taxable value of land and additions on the property. | Land | Improvement |
|---|---|---|---|---|
| 2024 | $4,179 | $40,128 | $6,500 | $33,628 |
| 2023 | $4,179 | $39,500 | $6,500 | $33,000 |
| 2022 | $4,954 | $39,500 | $6,500 | $33,000 |
| 2021 | $4,954 | $39,500 | $6,500 | $33,000 |
| 2020 | $5,000 | $39,500 | $6,500 | $33,000 |
| 2019 | $5,501 | $39,500 | $6,500 | $33,000 |
| 2018 | $5,520 | $39,500 | $6,500 | $33,000 |
| 2017 | $5,520 | $39,500 | $6,500 | $33,000 |
| 2016 | $3,509 | $32,850 | $6,500 | $26,350 |
| 2015 | $3,432 | $32,850 | $6,500 | $26,350 |
| 2014 | $3,421 | $32,850 | $6,500 | $26,350 |
| 2013 | -- | $32,850 | $6,500 | $26,350 |
Property History
| Date | Event | Price | List to Sale | Price per Sq Ft | Prior Sale |
|---|---|---|---|---|---|
| 09/17/2025 09/17/25 | Price Changed | $450,000 | -4.3% | $185 / Sq Ft | |
| 08/29/2025 08/29/25 | Price Changed | $470,000 | -3.1% | $193 / Sq Ft | |
| 08/08/2025 08/08/25 | Price Changed | $485,000 | -2.8% | $199 / Sq Ft | |
| 07/26/2025 07/26/25 | For Sale | $499,000 | +25.1% | $205 / Sq Ft | |
| 10/20/2016 10/20/16 | Sold | -- | -- | -- | View Prior Sale |
| 09/21/2016 09/21/16 | Pending | -- | -- | -- | |
| 09/12/2016 09/12/16 | For Sale | $399,000 | -0.2% | $164 / Sq Ft | |
| 08/08/2012 08/08/12 | Sold | -- | -- | -- | View Prior Sale |
| 07/27/2012 07/27/12 | Pending | -- | -- | -- | |
| 04/16/2012 04/16/12 | For Sale | $399,900 | -- | $164 / Sq Ft |
Purchase History
| Date | Type | Sale Price | Title Company |
|---|---|---|---|
| Warranty Deed | $395,000 | Cypress Title Llc | |
| Deed | $297,500 | -- |
Mortgage History
| Date | Status | Loan Amount | Loan Type |
|---|---|---|---|
| Open | $316,000 | New Conventional |
Source: Greater Baton Rouge Association of REALTORS®
MLS Number: 2025013939
APN: 00768154
- 3730 Club View Ct
- 2058 Pointe Dr S
- 2034 Pointe South Dr
- 3805 Kingsbarns Dr
- 4060 Driftwood Dr
- 3624 Cruden Bay Dr
- 2305 Pointe South Dr
- 2555 N Turnberry Ave
- 4089 Shady Ridge
- Lot 162 Saint Ann Dr
- Lot 163 Saint Ann Dr
- Lot 161 Saint Ann Dr
- Lot 158 Saint Ann Dr
- Lot 159 Saint Ann Dr
- 3291 St Ann Dr
- 2095 High Point Dr
- Lot 160 Royal Alley
- Lot 164 Iberville Ave
- 2196 Iberville Ave
- Lot 166 Iberville Ave
- 4252 Wilderness Run Dr
- 1833 Marshall Jones Sr Ave
- 20051 Old Scenic Hwy
- 18906 Pharlap Way
- 18965 Pharlap Way
- 1306 Pine Bluff Ave
- 872 Meadow Glen Ave
- 20822 Great Plains Ave
- 4546 Lupine St
- 4158 Florida St
- 1307 Americana Blvd
- 1274 Haymarket St
- 2568 Middle Towne Rd
- 1185 Americana Blvd
- 3031 Audubon Ct
- 2582 Boudreaux Ave
- 3020 Twin Lakes Ct
- 4910 Bob Odom Dr
- 5631 Emmie Dr
- 4150 Mchugh Rd
