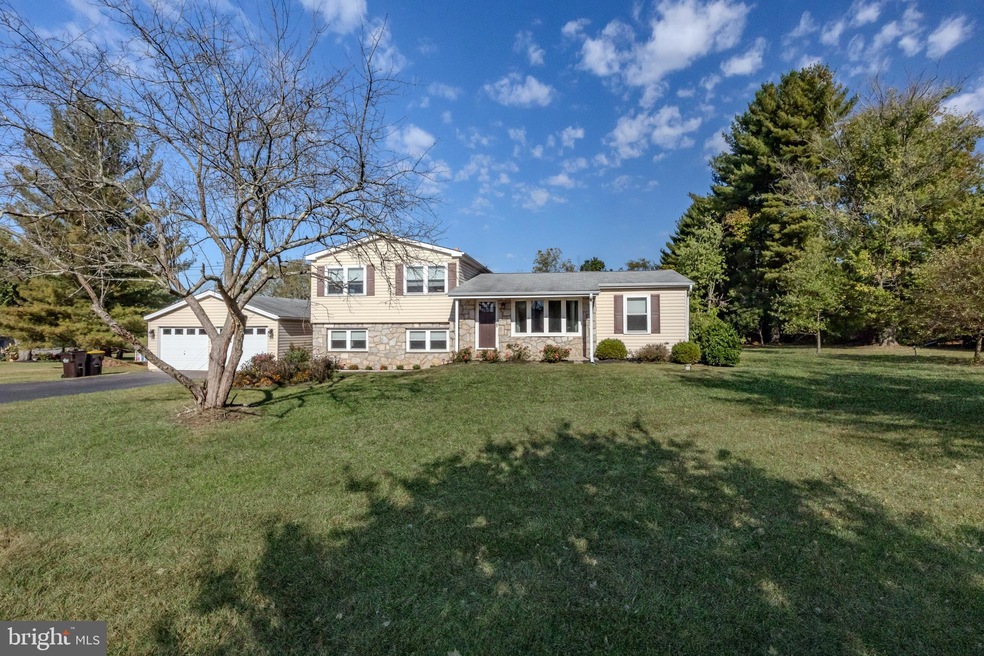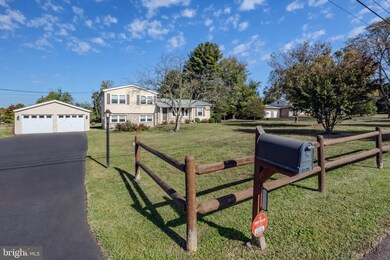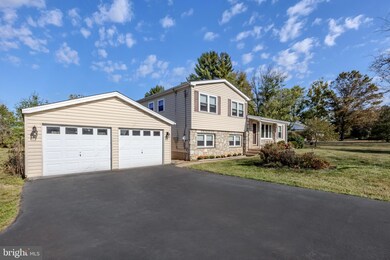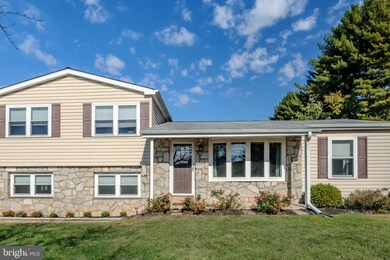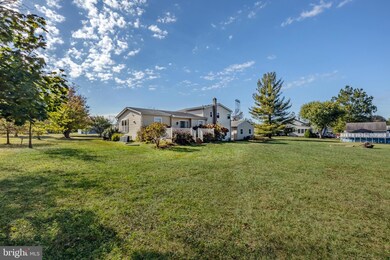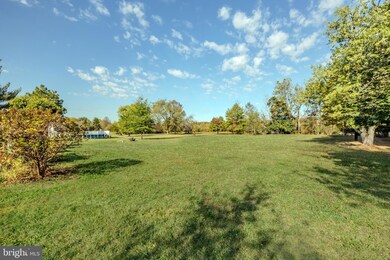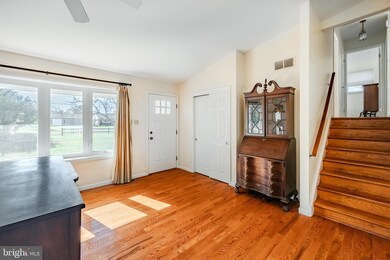
2220 Schlosser Rd Harleysville, PA 19438
Highlights
- 1.32 Acre Lot
- Deck
- Stainless Steel Appliances
- General Nash El School Rated A
- No HOA
- 2 Car Detached Garage
About This Home
As of November 2024What an amazing opportunity! You’d be hard pressed to find another home and property quite like this one! Welcome to 2220 Schlosser Rd, Harleysville! This wonderfully laid out 3 bed 2.5 bath home with wide open living space sits on a 1.32 acre level lot, has an amazing 2+ car garage, tons of driveway space and much more. This home has been loved by its current owner for many, many years. This split level home was thoughtfully updated over the years, creating an open main level, which is perfect for everyday life as well as entertaining guests. The main level welcomes you with an abundance of natural light throughout. This large space includes a completely renovated kitchen with beautiful shaker cabinetry, center island with seating, granite countertops, recessed lighting, stainless steel appliances, tiled flooring and a slider door leading out to the deck. The living room and dining room spaces are large and have gleaming oak hardwood floors. The bedroom level has 3 bedrooms to include a primary with a full bath as well as a hall bath. The bottom level (not below grade, so you are getting tons of natural light!) offers another amazing living space for whatever your needs are. A rec room, large office, additional space for guests, etc. Enjoy the laundry/mudroom with all of its cabinetry for storage and organization. The half bath is a perfect addition for convenience. The property is absolutely beautiful. The views are lush and green out of every window. The beauty of Schlosser Rd. is that it’s off the beaten path, but also close to Fischer's Park which is right up the road, schools, shopping and dining. Take advantage of the large garage space and the large piece of property. New septic system installed by Gray Brothers in 2021!
Last Agent to Sell the Property
Keller Williams Main Line License #RS311481 Listed on: 10/10/2024

Home Details
Home Type
- Single Family
Est. Annual Taxes
- $6,205
Year Built
- Built in 1961
Lot Details
- 1.32 Acre Lot
- Lot Dimensions are 175.00 x 0.00
- Back Yard
Parking
- 2 Car Detached Garage
- Front Facing Garage
- Driveway
Home Design
- Split Level Home
- Block Foundation
- Vinyl Siding
Interior Spaces
- Property has 2 Levels
- Gas Fireplace
- Finished Basement
Kitchen
- Electric Oven or Range
- Built-In Microwave
- Dishwasher
- Stainless Steel Appliances
Bedrooms and Bathrooms
- 3 Bedrooms
Laundry
- Dryer
- Washer
Outdoor Features
- Deck
- Playground
Utilities
- Forced Air Heating and Cooling System
- Well
- Electric Water Heater
- On Site Septic
Community Details
- No Home Owners Association
Listing and Financial Details
- Tax Lot 065
- Assessor Parcel Number 53-00-07288-003
Ownership History
Purchase Details
Home Financials for this Owner
Home Financials are based on the most recent Mortgage that was taken out on this home.Purchase Details
Similar Homes in Harleysville, PA
Home Values in the Area
Average Home Value in this Area
Purchase History
| Date | Type | Sale Price | Title Company |
|---|---|---|---|
| Deed | $510,000 | None Listed On Document | |
| Deed | $37,000 | -- |
Mortgage History
| Date | Status | Loan Amount | Loan Type |
|---|---|---|---|
| Open | $492,978 | FHA | |
| Previous Owner | $241,000 | New Conventional | |
| Previous Owner | $100,000 | New Conventional | |
| Previous Owner | $36,640 | Credit Line Revolving | |
| Previous Owner | $254,937 | Stand Alone Refi Refinance Of Original Loan | |
| Previous Owner | $205,222 | No Value Available | |
| Previous Owner | $105,000 | No Value Available | |
| Previous Owner | $50,000 | No Value Available | |
| Previous Owner | $76,000 | No Value Available |
Property History
| Date | Event | Price | Change | Sq Ft Price |
|---|---|---|---|---|
| 07/21/2025 07/21/25 | Pending | -- | -- | -- |
| 07/17/2025 07/17/25 | For Sale | $534,900 | +4.9% | $288 / Sq Ft |
| 11/22/2024 11/22/24 | Sold | $510,000 | +3.0% | $274 / Sq Ft |
| 10/13/2024 10/13/24 | Pending | -- | -- | -- |
| 10/10/2024 10/10/24 | For Sale | $495,000 | -- | $266 / Sq Ft |
Tax History Compared to Growth
Tax History
| Year | Tax Paid | Tax Assessment Tax Assessment Total Assessment is a certain percentage of the fair market value that is determined by local assessors to be the total taxable value of land and additions on the property. | Land | Improvement |
|---|---|---|---|---|
| 2024 | $6,065 | $149,740 | -- | -- |
| 2023 | $5,807 | $149,740 | $0 | $0 |
| 2022 | $5,452 | $149,740 | $0 | $0 |
| 2021 | $5,294 | $149,740 | $0 | $0 |
| 2020 | $5,054 | $149,740 | $0 | $0 |
| 2019 | $4,966 | $149,740 | $0 | $0 |
| 2018 | $975 | $149,740 | $0 | $0 |
| 2017 | $4,769 | $149,740 | $0 | $0 |
| 2016 | $4,710 | $149,740 | $0 | $0 |
| 2015 | $4,513 | $149,740 | $0 | $0 |
| 2014 | $4,513 | $149,740 | $0 | $0 |
Agents Affiliated with this Home
-
Scott Newell

Seller's Agent in 2025
Scott Newell
RE/MAX
(267) 421-9266
11 in this area
122 Total Sales
-
Erica Deuschle

Seller's Agent in 2024
Erica Deuschle
Keller Williams Main Line
(610) 608-2570
5 in this area
1,425 Total Sales
-
Dean Markman

Buyer's Agent in 2024
Dean Markman
RE/MAX
(215) 630-8822
1 in this area
80 Total Sales
Map
Source: Bright MLS
MLS Number: PAMC2119686
APN: 53-00-07288-003
- 3370 Morris Rd
- 451 Oakmont Ct
- 503 Freedom Cir Unit 315
- 605 Freedom Cir Unit 326
- 1802 Theresa Way
- 1310 Sunny Ayr Way
- 100 Sunset Way
- 1914 Rampart Ln
- 579 Woodview Ln
- 3930 Ashland Dr Unit 138
- 2050 Creek Way
- 35 Voit Dr
- 845 April Hill Way
- 2130 Fort Bevon Rd
- 20 Township Line Rd
- 3044 Conrad Way
- 1210 Anders Rd
- 4015 Salem Cir
- 110 Fairway Dr
- 5 Trail
