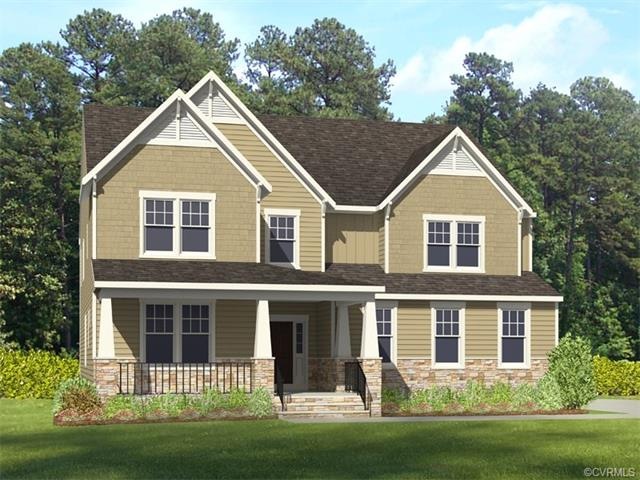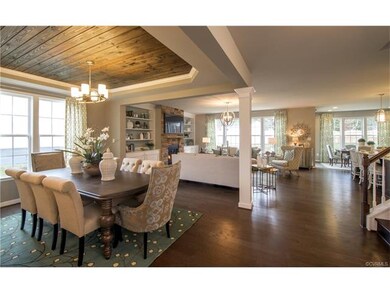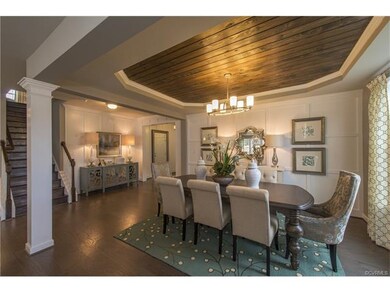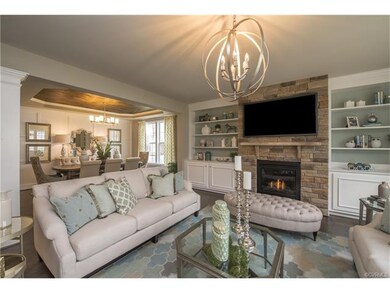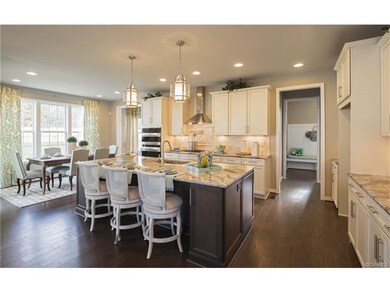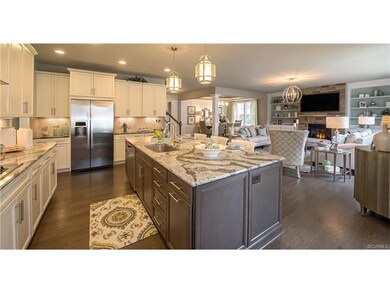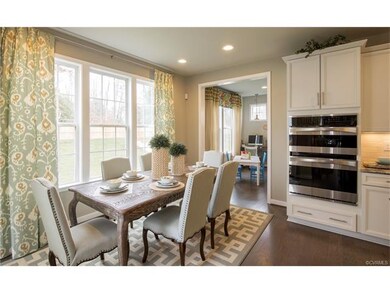
2220 Sir Hatchett Ct Williamsburg, VA 23185
Jamestown NeighborhoodHighlights
- Newly Remodeled
- Wood Flooring
- Loft
- Berkeley Middle School Rated A-
- Main Floor Bedroom
- 1 Fireplace
About This Home
As of December 2024Gorgeous Barrington model on a cul-de-sac in the Preserve at Peleg's Point neighborhood! 6 bedrooms and 4 and a half baths with a finished 3rd floor with it's own full bath! This spacious home will make you feel right at home with its open floorplan. This home boasts a first floor guest or mother-in-law suite and an additional first floor bedroom or study. Call today to make an appointment! (Photos from builder library, shown as an example.)
Last Agent to Sell the Property
Sidney James
HHHunt Realty Inc License #0225055646 Listed on: 03/07/2018
Home Details
Home Type
- Single Family
Est. Annual Taxes
- $4,965
Year Built
- Built in 2018 | Newly Remodeled
Lot Details
- 0.68 Acre Lot
- Zoning described as R1
HOA Fees
- $12 Monthly HOA Fees
Parking
- 3 Car Attached Garage
- Driveway
Home Design
- Cottage
- Bungalow
- Brick Exterior Construction
- Frame Construction
- Shingle Roof
- Stone
Interior Spaces
- 4,231 Sq Ft Home
- 3-Story Property
- High Ceiling
- 1 Fireplace
- Dining Area
- Loft
- Screened Porch
- Crawl Space
- Dryer Hookup
Kitchen
- Electric Cooktop
- Dishwasher
- Kitchen Island
- Granite Countertops
- Disposal
Flooring
- Wood
- Partially Carpeted
- Ceramic Tile
Bedrooms and Bathrooms
- 6 Bedrooms
- Main Floor Bedroom
- En-Suite Primary Bedroom
- Walk-In Closet
- Double Vanity
Schools
- Laurel Lane Elementary School
- Berkeley Middle School
- Lafayette High School
Utilities
- Central Air
- Heating System Uses Natural Gas
- Heat Pump System
- Gas Water Heater
Community Details
- Pelegs Point Subdivision
Listing and Financial Details
- Assessor Parcel Number 47-4-13-0-0135
Ownership History
Purchase Details
Home Financials for this Owner
Home Financials are based on the most recent Mortgage that was taken out on this home.Purchase Details
Home Financials for this Owner
Home Financials are based on the most recent Mortgage that was taken out on this home.Purchase Details
Home Financials for this Owner
Home Financials are based on the most recent Mortgage that was taken out on this home.Similar Homes in Williamsburg, VA
Home Values in the Area
Average Home Value in this Area
Purchase History
| Date | Type | Sale Price | Title Company |
|---|---|---|---|
| Bargain Sale Deed | $735,000 | Fidelity National Title | |
| Bargain Sale Deed | $735,000 | Fidelity National Title | |
| Deed | $765,000 | First American Title | |
| Warranty Deed | $567,000 | Advance Title & Abstract |
Mortgage History
| Date | Status | Loan Amount | Loan Type |
|---|---|---|---|
| Previous Owner | $459,000 | New Conventional | |
| Previous Owner | $447,400 | Stand Alone Refi Refinance Of Original Loan | |
| Previous Owner | $453,600 | New Conventional |
Property History
| Date | Event | Price | Change | Sq Ft Price |
|---|---|---|---|---|
| 12/13/2024 12/13/24 | Sold | $735,000 | -8.1% | $168 / Sq Ft |
| 11/24/2024 11/24/24 | Pending | -- | -- | -- |
| 10/14/2024 10/14/24 | Price Changed | $799,995 | -3.6% | $183 / Sq Ft |
| 09/26/2024 09/26/24 | Price Changed | $829,900 | -3.5% | $190 / Sq Ft |
| 08/23/2024 08/23/24 | For Sale | $860,000 | +12.4% | $197 / Sq Ft |
| 06/23/2022 06/23/22 | Sold | $765,000 | +0.7% | $180 / Sq Ft |
| 05/24/2022 05/24/22 | Pending | -- | -- | -- |
| 05/19/2022 05/19/22 | For Sale | $760,000 | +34.0% | $179 / Sq Ft |
| 06/15/2018 06/15/18 | Sold | $567,000 | -4.1% | $134 / Sq Ft |
| 05/15/2018 05/15/18 | Pending | -- | -- | -- |
| 03/07/2018 03/07/18 | For Sale | $591,230 | -- | $140 / Sq Ft |
Tax History Compared to Growth
Tax History
| Year | Tax Paid | Tax Assessment Tax Assessment Total Assessment is a certain percentage of the fair market value that is determined by local assessors to be the total taxable value of land and additions on the property. | Land | Improvement |
|---|---|---|---|---|
| 2024 | $6,285 | $805,800 | $137,800 | $668,000 |
| 2023 | $6,285 | $623,000 | $63,000 | $560,000 |
| 2022 | $5,171 | $623,000 | $63,000 | $560,000 |
| 2021 | $4,881 | $581,100 | $54,600 | $526,500 |
| 2020 | $4,881 | $581,100 | $54,600 | $526,500 |
| 2019 | $4,881 | $581,100 | $54,600 | $526,500 |
| 2018 | $4,881 | $581,100 | $54,600 | $526,500 |
| 2017 | $459 | $54,600 | $54,600 | $0 |
| 2016 | $459 | $54,600 | $54,600 | $0 |
Agents Affiliated with this Home
-
Lynn Llewellyn

Seller's Agent in 2024
Lynn Llewellyn
RE/MAX
(757) 645-5025
7 in this area
88 Total Sales
-
N
Buyer's Agent in 2024
Non-Member Non-Member
VA_WMLS
-
Katherine McLean

Seller's Agent in 2022
Katherine McLean
NextHome Partners Realty
(919) 389-2324
1 in this area
114 Total Sales
-
S
Seller's Agent in 2018
Sidney James
HHHunt Realty Inc
Map
Source: Central Virginia Regional MLS
MLS Number: 1807808
APN: 47-4 13-0-0135
- 2209 Sir Hatchett Ct
- 1 Guesthouse Ct
- 403 Neck O Land Rd
- 339 Neck-O-land Rd
- 339 Neck O Land Rd
- 495 Neck O Land Rd
- 4808 Pilgrims Cir
- 2152 Benomi Dr
- 2156 Benomi Dr
- 115 Lands End Dr
- 4396 Landfall Dr
- 127 Constance Ave
- 119 Albemarle Dr
- 100 Lakewood Dr
- 2712 Holly Ridge Ln
- 258 Sandy Bay Rd
- 2504 William Tankard Dr
