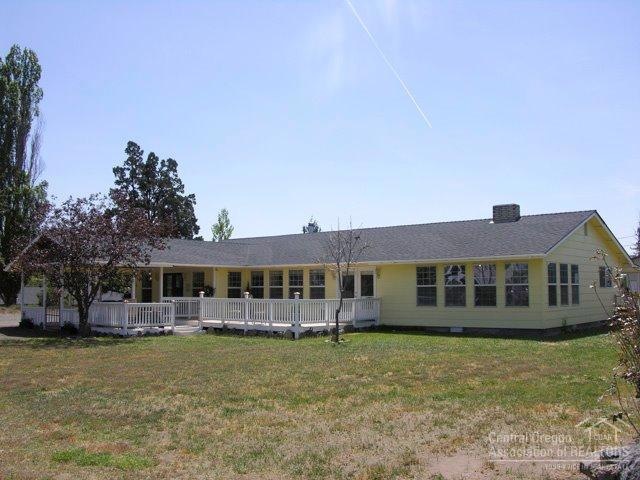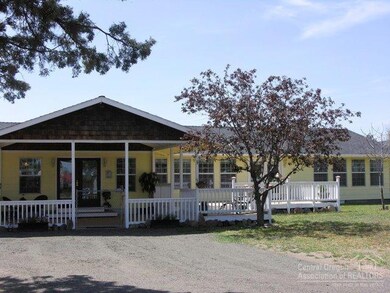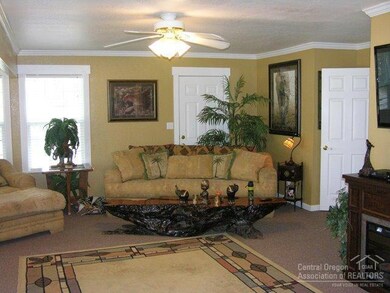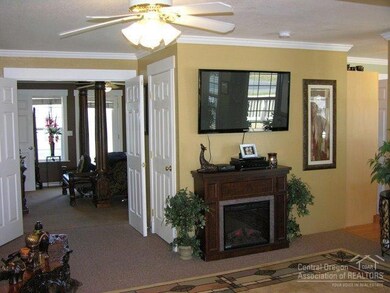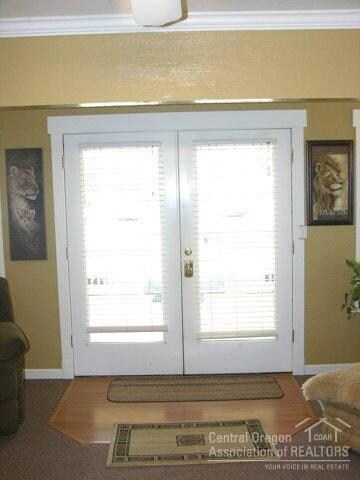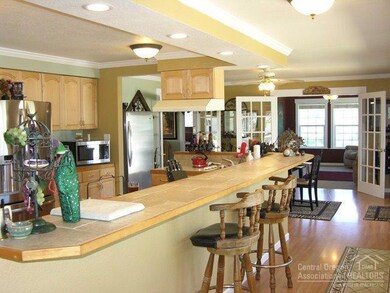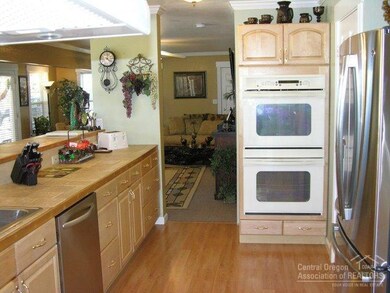
2220 SW Xero Ln Redmond, OR 97756
Highlights
- 0.98 Acre Lot
- Deck
- Bonus Room
- Sage Elementary School Rated A-
- Ranch Style House
- Great Room
About This Home
As of August 2015Single Level Home with Shop & Studio on 1 Acre! Sunrises & sunset views from the refinished front or back decks from this immaculate open floor plan! Move in ready 4bd/2ba w/liv & fam rms, FP, New custom paint, Great master sep, FA Heat/AC, New SS French door ref, DW, dbl convection ovens, French doors thru out give views from every room, Fenced yard landscaped, det studio-gym/art room, HUGE 4+ car shop wired for 220 w/14ft door loft, office area & lots of room for toys and kids + a 13mo Home Warranty too!
Last Agent to Sell the Property
Jim Birtola
Team Birtola High Desert License #960600032 Listed on: 05/11/2015
Home Details
Home Type
- Single Family
Est. Annual Taxes
- $3,533
Year Built
- Built in 1968
Lot Details
- 0.98 Acre Lot
- Landscaped
- Property is zoned R4, R4
Parking
- Workshop in Garage
Home Design
- Ranch Style House
- Stem Wall Foundation
- Frame Construction
- Composition Roof
Interior Spaces
- 2,172 Sq Ft Home
- Ceiling Fan
- Family Room with Fireplace
- Great Room
- Living Room
- Home Office
- Bonus Room
- Laundry Room
Kitchen
- Breakfast Area or Nook
- Eat-In Kitchen
- Oven
- Range
- Dishwasher
- Disposal
Flooring
- Carpet
- Laminate
- Tile
Bedrooms and Bathrooms
- 4 Bedrooms
- Walk-In Closet
- 2 Full Bathrooms
Outdoor Features
- Deck
- Patio
Schools
- Sage Elementary School
- Obsidian Middle School
- Ridgeview High School
Utilities
- Forced Air Heating and Cooling System
- Heating System Uses Wood
- Heat Pump System
Community Details
- No Home Owners Association
- Windrow Acres Subdivision
Listing and Financial Details
- Exclusions: Owner's Personal Property
- Legal Lot and Block 12 / 3
- Assessor Parcel Number 124711
Ownership History
Purchase Details
Purchase Details
Home Financials for this Owner
Home Financials are based on the most recent Mortgage that was taken out on this home.Purchase Details
Home Financials for this Owner
Home Financials are based on the most recent Mortgage that was taken out on this home.Purchase Details
Home Financials for this Owner
Home Financials are based on the most recent Mortgage that was taken out on this home.Purchase Details
Similar Homes in Redmond, OR
Home Values in the Area
Average Home Value in this Area
Purchase History
| Date | Type | Sale Price | Title Company |
|---|---|---|---|
| Warranty Deed | -- | None Listed On Document | |
| Warranty Deed | $290,000 | Western Title & Escrow | |
| Warranty Deed | $249,900 | Western Title & Escrow | |
| Special Warranty Deed | $200,500 | First American Title | |
| Trustee Deed | $264,000 | First American Title |
Mortgage History
| Date | Status | Loan Amount | Loan Type |
|---|---|---|---|
| Previous Owner | $232,000 | New Conventional | |
| Previous Owner | $249,900 | VA | |
| Previous Owner | $196,867 | FHA | |
| Previous Owner | $53,000 | Stand Alone Second | |
| Previous Owner | $295,224 | Unknown | |
| Previous Owner | $239,611 | Unknown | |
| Previous Owner | $5,000 | Credit Line Revolving |
Property History
| Date | Event | Price | Change | Sq Ft Price |
|---|---|---|---|---|
| 08/28/2015 08/28/15 | Sold | $290,000 | -9.4% | $134 / Sq Ft |
| 07/15/2015 07/15/15 | Pending | -- | -- | -- |
| 05/09/2015 05/09/15 | For Sale | $319,995 | +28.0% | $147 / Sq Ft |
| 10/24/2014 10/24/14 | Sold | $249,900 | 0.0% | $115 / Sq Ft |
| 09/30/2014 09/30/14 | Pending | -- | -- | -- |
| 09/24/2014 09/24/14 | For Sale | $249,900 | -- | $115 / Sq Ft |
Tax History Compared to Growth
Tax History
| Year | Tax Paid | Tax Assessment Tax Assessment Total Assessment is a certain percentage of the fair market value that is determined by local assessors to be the total taxable value of land and additions on the property. | Land | Improvement |
|---|---|---|---|---|
| 2024 | $5,194 | $257,790 | -- | -- |
| 2023 | $4,967 | $250,290 | $0 | $0 |
| 2022 | $4,516 | $235,930 | $0 | $0 |
| 2021 | $4,367 | $229,060 | $0 | $0 |
| 2020 | $4,169 | $229,060 | $0 | $0 |
| 2019 | $3,987 | $222,390 | $0 | $0 |
| 2018 | $3,888 | $215,920 | $0 | $0 |
| 2017 | $3,795 | $209,640 | $0 | $0 |
| 2016 | $3,743 | $203,540 | $0 | $0 |
| 2015 | $3,198 | $197,620 | $0 | $0 |
| 2014 | $3,533 | $191,870 | $0 | $0 |
Agents Affiliated with this Home
-
J
Seller's Agent in 2015
Jim Birtola
Team Birtola High Desert
-
Andrew Ellis

Seller Co-Listing Agent in 2015
Andrew Ellis
Team Birtola High Desert
(541) 588-0843
42 in this area
391 Total Sales
-
Louie Hoffman

Buyer's Agent in 2015
Louie Hoffman
John L Scott Bend
(541) 480-8130
187 Total Sales
-
Brenda Johnson
B
Seller's Agent in 2014
Brenda Johnson
Windermere Realty Trust
(541) 280-1535
22 in this area
77 Total Sales
-
M
Seller Co-Listing Agent in 2014
Mary Breeden
Windermere Realty Trust
-
Theresa Ramsay
T
Buyer's Agent in 2014
Theresa Ramsay
John L Scott Bend
(541) 815-4442
13 in this area
93 Total Sales
Map
Source: Oregon Datashare
MLS Number: 201504392
APN: 124711
- 2125 SW Xero Ave
- 3044 SW Meadow Ln
- 3.27 acres S Highway 97
- 3231 S Highway 97
- 2926 SW 23rd St
- 2573 SW Xero St
- 2907 SW Meadow Ln
- 2906 SW Canal Blvd
- 3667 SW Bobby Jones Ct
- 3130 SW 28th St
- 3034 SW 28th Ct
- 3537 SW 26th St
- 3343 SW 28th St
- 8070 SW Canal Blvd
- 2610 SW 23rd St Unit 7
- 2755 SW Greens Blvd Unit 10
- 2755 SW Greens Blvd Unit 16
- 2755 SW Greens Blvd Unit 12
- 2755 SW Greens Blvd Unit 11
- 2615 SW 21st St
