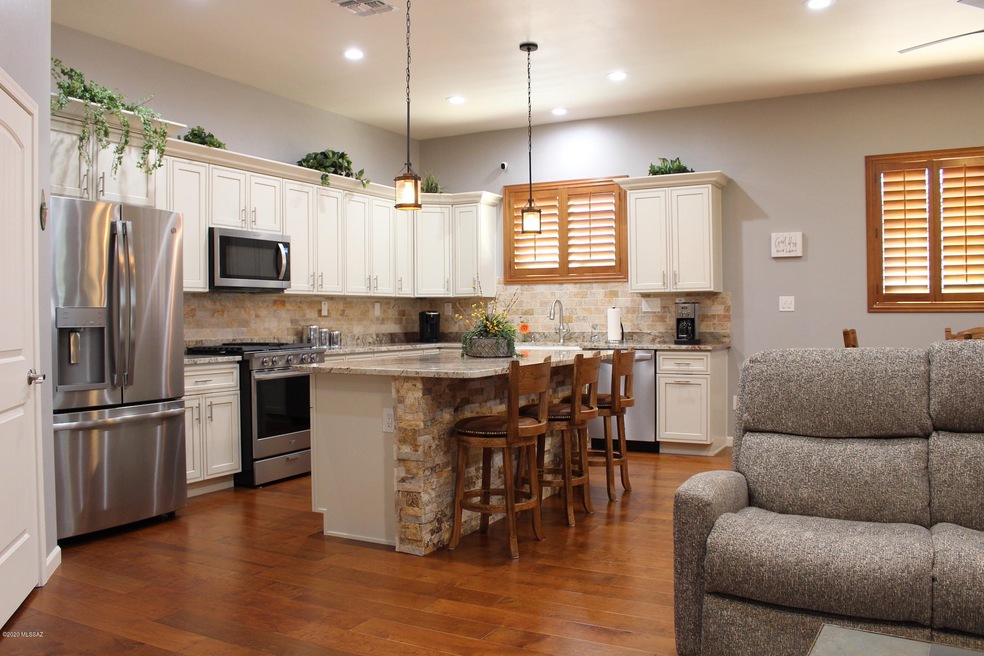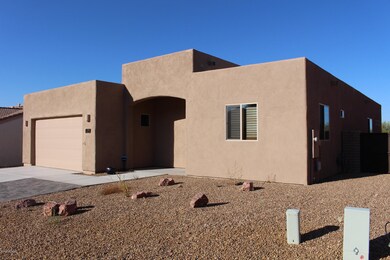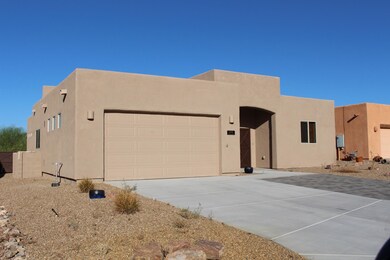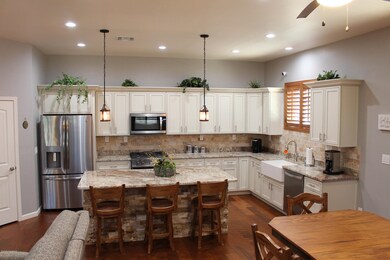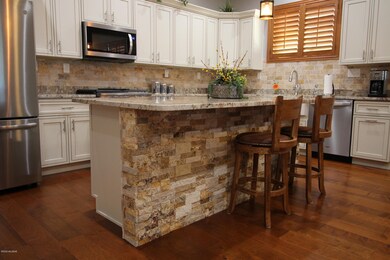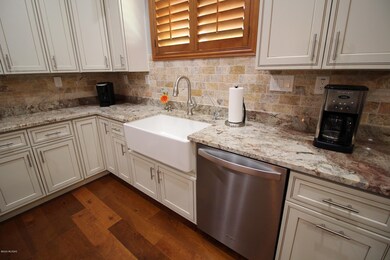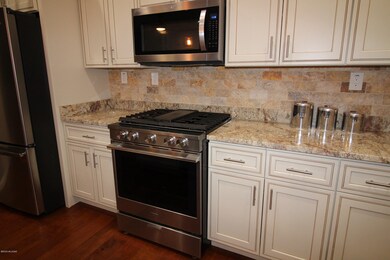
2220 Triangle X Ln Tucson, AZ 85713
Highlights
- RV Parking in Community
- Mountain View
- Wood Flooring
- Reverse Osmosis System
- Clubhouse
- Southwestern Architecture
About This Home
As of October 2020Almost new! Built in 2018, beautiful Open Concept, 1847sqft, 2 BR w/Den, 2 BTH, 10' ceilings, wood floors in main areas and Master BR. Kitchen has over 7' granite island w/stone face and beverage cooler; gas stove; farmhouse sink; lots of cabinet space; large walk-in pantry. XL Master Ensuite w/sitting area, walk-in closet; large walk-in shower w/rain shower head, dual sink vanities, offering extra countertop space and lower cabinets, wood plank tile flooring. 2nd BTH similar shower and floor. Large Laundry Room with stainless sink, lots of cabinet space and counter-top area. Beautiful Plantation shutters throughout. Tankless water heater. Rear yard enclosed w/slump block and block walls, gates on both sides, and large paver-surrounded artificial turf area. Delightful Golden Gate Mtn view!
Last Agent to Sell the Property
Thomas Zwicker
Henry Zipf Realty Co, LLC Listed on: 07/16/2020
Last Buyer's Agent
Thomas Zwicker
Henry Zipf Realty Co, LLC Listed on: 07/16/2020
Home Details
Home Type
- Single Family
Est. Annual Taxes
- $889
Year Built
- Built in 2018
Lot Details
- 7,841 Sq Ft Lot
- Lot Dimensions are 64x127x64x117
- Lot includes common area
- Northeast Facing Home
- Block Wall Fence
- Artificial Turf
- Paved or Partially Paved Lot
- Drip System Landscaping
- Landscaped with Trees
- Front Yard
- Property is zoned Pima County - CMH1
HOA Fees
- $70 Monthly HOA Fees
Home Design
- Southwestern Architecture
- Frame With Stucco
- Built-Up Roof
Interior Spaces
- 1,847 Sq Ft Home
- 1-Story Property
- Ceiling height of 9 feet or more
- Ceiling Fan
- Double Pane Windows
- Great Room
- Family Room Off Kitchen
- Dining Area
- Den
- Mountain Views
- Alarm System
Kitchen
- Breakfast Bar
- Walk-In Pantry
- Gas Oven
- Gas Range
- Microwave
- Dishwasher
- Stainless Steel Appliances
- Kitchen Island
- Granite Countertops
- Disposal
- Reverse Osmosis System
Flooring
- Wood
- Ceramic Tile
Bedrooms and Bathrooms
- 2 Bedrooms
- Walk-In Closet
- 2 Full Bathrooms
- Dual Vanity Sinks in Primary Bathroom
- Shower Only
- Shower Only in Secondary Bathroom
Laundry
- Laundry Room
- Dryer
- Washer
Parking
- 2 Car Garage
- Garage Door Opener
- Driveway
Accessible Home Design
- Doors with lever handles
- No Interior Steps
Outdoor Features
- Covered Patio or Porch
Schools
- Banks Elementary School
- Valencia Middle School
- Cholla High School
Utilities
- Forced Air Heating and Cooling System
- Heating System Uses Natural Gas
- Tankless Water Heater
- Water Softener
Community Details
Overview
- Association fees include common area maintenance, street maintenance
- Tucson Estates No. 2 Subdivision
- The community has rules related to deed restrictions
- RV Parking in Community
Amenities
- Clubhouse
- Recreation Room
Recreation
- Tennis Courts
- Volleyball Courts
- Sport Court
- Community Pool
- Community Spa
- Hiking Trails
Ownership History
Purchase Details
Home Financials for this Owner
Home Financials are based on the most recent Mortgage that was taken out on this home.Purchase Details
Home Financials for this Owner
Home Financials are based on the most recent Mortgage that was taken out on this home.Purchase Details
Purchase Details
Purchase Details
Similar Homes in Tucson, AZ
Home Values in the Area
Average Home Value in this Area
Purchase History
| Date | Type | Sale Price | Title Company |
|---|---|---|---|
| Warranty Deed | $355,000 | Stewart Title & Tr Of Tucson | |
| Warranty Deed | -- | Stewart Title | |
| Warranty Deed | $328,000 | Pioneer Title Agency Inc | |
| Warranty Deed | $44,000 | Long Title Agency Inc | |
| Cash Sale Deed | $35,000 | Fidelity Natl Title Agency | |
| Cash Sale Deed | $53,352 | -- | |
| Cash Sale Deed | $41,200 | -- |
Property History
| Date | Event | Price | Change | Sq Ft Price |
|---|---|---|---|---|
| 10/13/2020 10/13/20 | Sold | $355,000 | 0.0% | $192 / Sq Ft |
| 09/13/2020 09/13/20 | Pending | -- | -- | -- |
| 07/16/2020 07/16/20 | For Sale | $355,000 | +8.2% | $192 / Sq Ft |
| 01/25/2019 01/25/19 | Sold | $328,000 | 0.0% | $178 / Sq Ft |
| 12/26/2018 12/26/18 | Pending | -- | -- | -- |
| 09/21/2018 09/21/18 | For Sale | $328,000 | -- | $178 / Sq Ft |
Tax History Compared to Growth
Tax History
| Year | Tax Paid | Tax Assessment Tax Assessment Total Assessment is a certain percentage of the fair market value that is determined by local assessors to be the total taxable value of land and additions on the property. | Land | Improvement |
|---|---|---|---|---|
| 2025 | $5,153 | $33,734 | -- | -- |
| 2024 | $5,153 | $32,127 | -- | -- |
| 2023 | $4,857 | $30,597 | $0 | $0 |
| 2022 | $4,691 | $29,140 | $0 | $0 |
| 2021 | $4,201 | $26,431 | $0 | $0 |
| 2020 | $4,055 | $24,632 | $0 | $0 |
| 2019 | $889 | $5,100 | $0 | $0 |
| 2018 | $1,065 | $6,750 | $0 | $0 |
| 2017 | $1,233 | $6,750 | $0 | $0 |
| 2016 | $1,257 | $6,750 | $0 | $0 |
| 2015 | $1,517 | $8,000 | $0 | $0 |
Agents Affiliated with this Home
-
T
Seller's Agent in 2020
Thomas Zwicker
Henry Zipf Realty Co, LLC
-
Frank Morgan
F
Seller's Agent in 2019
Frank Morgan
Long Realty
(520) 481-2832
3 Total Sales
-
Kristina Morgan
K
Seller Co-Listing Agent in 2019
Kristina Morgan
Long Realty
(520) 665-3085
1 Total Sale
-
Mary Dekraker

Buyer's Agent in 2019
Mary Dekraker
Long Realty
(520) 240-6187
165 in this area
207 Total Sales
Map
Source: MLS of Southern Arizona
MLS Number: 22017425
APN: 212-17-2850
- 2180 S Triangle X Ln
- 2301 S Triangle X Ln
- 5550 W Open R Place
- 2420 Western Way Place
- 2201 S Lone Star Place
- 2081 S Diamond Bar Ln
- 5914 W Tucson Estates Pkwy
- 5442 W Diamond k St
- 5405 W Flying Circle St
- 2360 S Double O Place
- 5561 W Rafter Circle St
- 5707 W Tumbling F St
- 5344 W Rafter Circle St
- 5541 W Tumbling F St
- 6127 W Tucson Estates Pkwy
- 5707 W Box R St
- 6056 W 10 Star Dr
- 5758 W Rocking Circle St
- 5818 W Bar x St
- 6048 W Flying M St
