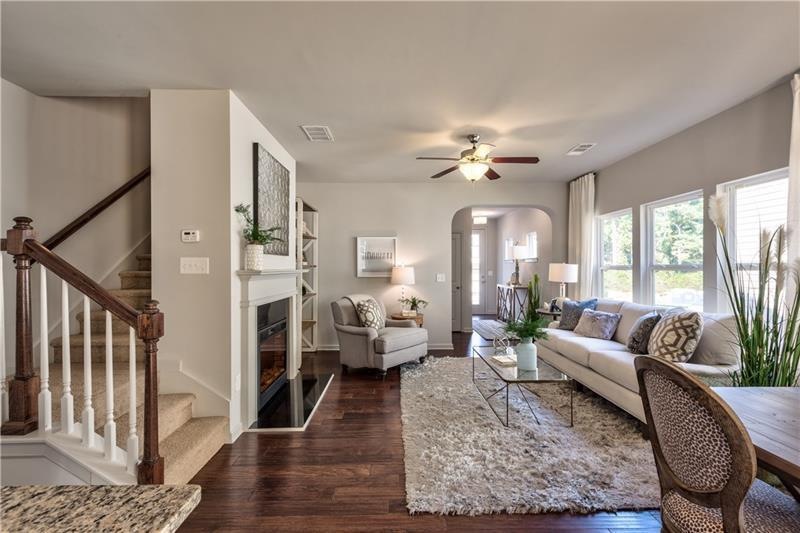
$200,000
- 2 Beds
- 2.5 Baths
- 1,455 Sq Ft
- 5587 Strathmoor Manor Cir
- Lithonia, GA
This Mint Townhouse is screaming your name, this unit offers TWO bedrooms with each bedroom having it's own bathroom! Move-In ready with NEW carpet, Int. Painted, Outside Storage Shed. located in a quiet community near shopping, marta bus lines with easy access to Covington HWY, I-20 and just a vey nice place to LIVE!!! Seller is willing to assist with closing cost!
Ocie J Murphy Market South Properties, Inc.
