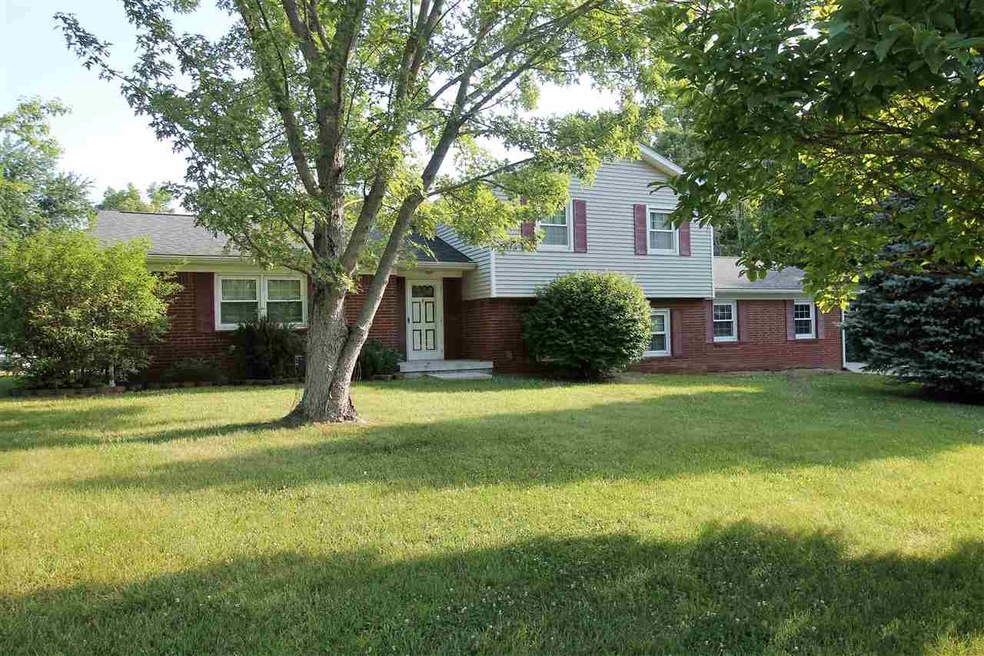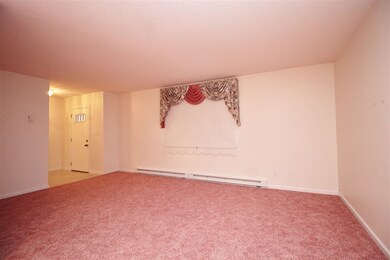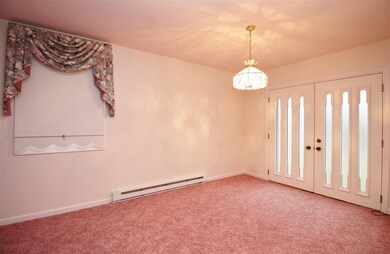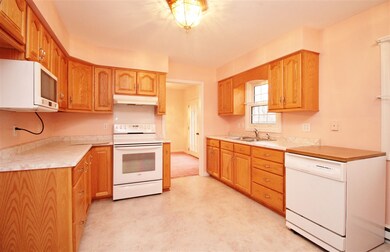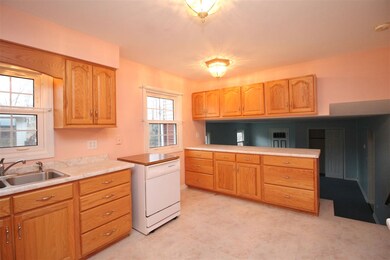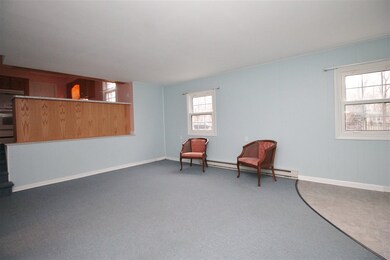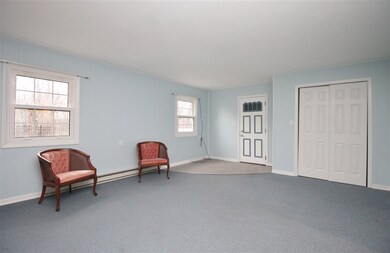
2220 W Clearview Dr Marion, IN 46952
Shady Hills NeighborhoodHighlights
- Corner Lot
- Triple Pane Windows
- Breakfast Bar
- 2 Car Attached Garage
- Bar
- Entrance Foyer
About This Home
As of May 2023WOW!! The seller is the original builder. Everywhere you look it communicates pride of ownership and extra tender, love and care that has been given to this home since it was built. The Home is located in a rural subdivision on a corner lot. The extra large concrete drive is in superb condition and leads to a large two car attached garage. The subdivision gives you a country feel yet you are just three minutes from the North Marion Mall. You have a large family room along with a formal dining room and formal living room. The kitchen has been remodeled with extra quality solid wood cabinets. This upgrade alone cost thousands of dollars. This 4 bedroom, One full and two 1/2 baths home is completely remodeled. Most of the bedrooms are large and comfortable. Newer triple pane windows. The septic was just inspected and a new septic grinder. pump was put in just 12 months ago. The roof is just a few years old. There is a new hot water heater in the utility closet.
Last Agent to Sell the Property
Jeffrey Moore
Four Season Realty, LLC Listed on: 01/29/2016
Home Details
Home Type
- Single Family
Est. Annual Taxes
- $245
Year Built
- Built in 1966
Lot Details
- 0.45 Acre Lot
- Lot Dimensions are 119x167
- Rural Setting
- Corner Lot
Parking
- 2 Car Attached Garage
- Heated Garage
- Garage Door Opener
- Driveway
Home Design
- Tri-Level Property
- Brick Exterior Construction
- Slab Foundation
- Asphalt Roof
- Vinyl Construction Material
Interior Spaces
- 2,024 Sq Ft Home
- Bar
- Ceiling Fan
- Triple Pane Windows
- Entrance Foyer
- Fire and Smoke Detector
- Electric Dryer Hookup
Kitchen
- Breakfast Bar
- Electric Oven or Range
- Laminate Countertops
Flooring
- Carpet
- Vinyl
Bedrooms and Bathrooms
- 4 Bedrooms
- En-Suite Primary Bedroom
Finished Basement
- 1 Bathroom in Basement
- Crawl Space
Utilities
- Baseboard Heating
- Private Company Owned Well
- Well
- Septic System
- Cable TV Available
- TV Antenna
Listing and Financial Details
- Assessor Parcel Number 27-03-24-302-041.000-021
Ownership History
Purchase Details
Home Financials for this Owner
Home Financials are based on the most recent Mortgage that was taken out on this home.Purchase Details
Home Financials for this Owner
Home Financials are based on the most recent Mortgage that was taken out on this home.Purchase Details
Home Financials for this Owner
Home Financials are based on the most recent Mortgage that was taken out on this home.Similar Homes in Marion, IN
Home Values in the Area
Average Home Value in this Area
Purchase History
| Date | Type | Sale Price | Title Company |
|---|---|---|---|
| Warranty Deed | $248,500 | None Listed On Document | |
| Warranty Deed | $139,000 | North American Title Company L | |
| Warranty Deed | -- | Attorney |
Mortgage History
| Date | Status | Loan Amount | Loan Type |
|---|---|---|---|
| Open | $198,800 | New Conventional | |
| Previous Owner | $2,500 | Second Mortgage Made To Cover Down Payment | |
| Previous Owner | $111,200 | New Conventional |
Property History
| Date | Event | Price | Change | Sq Ft Price |
|---|---|---|---|---|
| 05/12/2023 05/12/23 | Sold | $248,500 | -0.6% | $123 / Sq Ft |
| 04/28/2023 04/28/23 | Pending | -- | -- | -- |
| 04/02/2023 04/02/23 | Price Changed | $249,900 | +0.4% | $123 / Sq Ft |
| 04/01/2023 04/01/23 | For Sale | $249,009 | +79.1% | $123 / Sq Ft |
| 07/19/2019 07/19/19 | Sold | $139,000 | -7.3% | $69 / Sq Ft |
| 03/06/2019 03/06/19 | For Sale | $149,900 | +51.4% | $74 / Sq Ft |
| 09/20/2016 09/20/16 | Sold | $99,000 | -20.7% | $49 / Sq Ft |
| 08/26/2016 08/26/16 | Pending | -- | -- | -- |
| 01/29/2016 01/29/16 | For Sale | $124,900 | -- | $62 / Sq Ft |
Tax History Compared to Growth
Tax History
| Year | Tax Paid | Tax Assessment Tax Assessment Total Assessment is a certain percentage of the fair market value that is determined by local assessors to be the total taxable value of land and additions on the property. | Land | Improvement |
|---|---|---|---|---|
| 2024 | $1,102 | $182,900 | $28,000 | $154,900 |
| 2023 | $900 | $163,900 | $28,000 | $135,900 |
| 2022 | $773 | $136,200 | $23,300 | $112,900 |
| 2021 | $711 | $124,000 | $23,300 | $100,700 |
| 2020 | $441 | $103,400 | $22,100 | $81,300 |
| 2019 | $478 | $112,900 | $22,100 | $90,800 |
| 2018 | $467 | $111,100 | $22,100 | $89,000 |
| 2017 | $443 | $110,100 | $22,100 | $88,000 |
| 2016 | $458 | $117,400 | $22,100 | $95,300 |
| 2014 | $245 | $117,700 | $22,100 | $95,600 |
| 2013 | $245 | $115,600 | $22,100 | $93,500 |
Agents Affiliated with this Home
-

Seller's Agent in 2023
Cathy Hunnicutt
RE/MAX
(765) 618-9394
49 in this area
370 Total Sales
-

Seller's Agent in 2019
Suzie Mack
F.C. Tucker Realty Center
(765) 661-0379
42 in this area
470 Total Sales
-

Buyer's Agent in 2019
Tyler Shirley
Crandall Real Estate Group
(765) 251-5676
26 Total Sales
-
J
Seller's Agent in 2016
Jeffrey Moore
Four Season Realty, LLC
Map
Source: Indiana Regional MLS
MLS Number: 201603841
APN: 27-03-24-302-041.000-021
- 3930 N Penbrook Dr
- 3263 Oakwood Way
- 1896 N Michael Dr
- 4417 N Grand Dr
- 2565 N Breezewood Dr
- 2220 Meadowbrook
- 1509 Hawksview Dr
- 1525 N Miller Ave
- 1513 E Crane Pond Dr
- 2315 N River Rd
- 1431 Fox Trail Unit 49
- 1614 Fox Trail Unit 1
- 1615 Fox Trail Unit 16
- 1425 Fox Trail Unit 46
- 1428 Fox Trail Unit 17
- 908 N Hawthorne Rd
- 1605 Fox Trail Unit 11
- 1426 Fox Trail Unit 18
- 1424 Fox Trail Unit 19
- 1422 Fox Trail Unit 20
