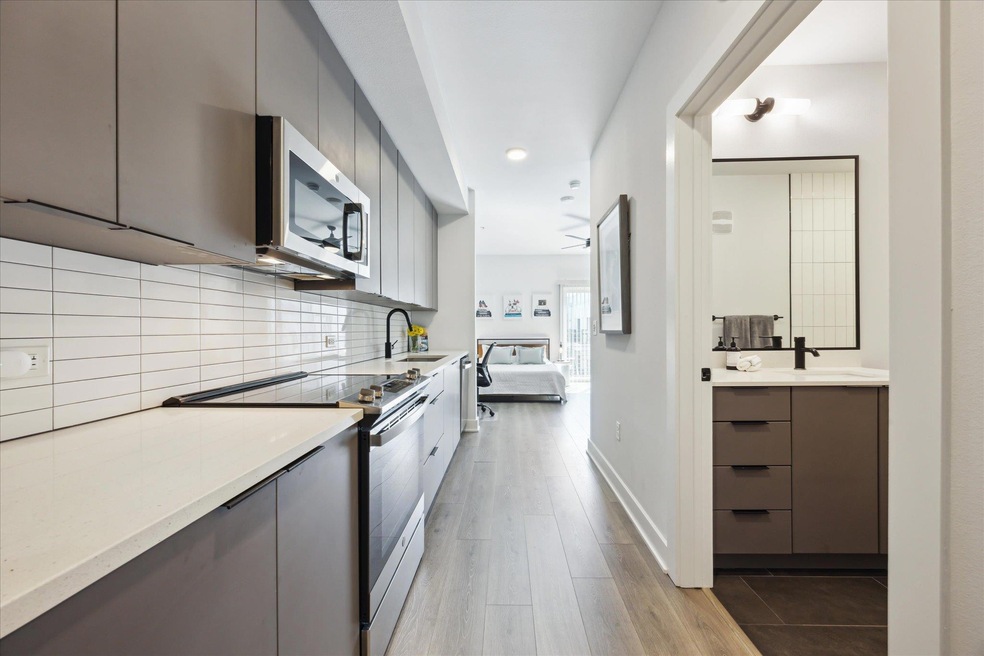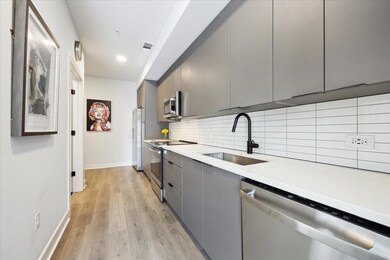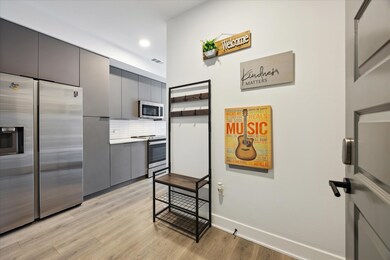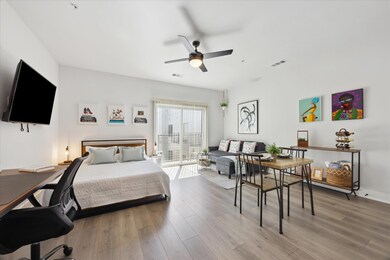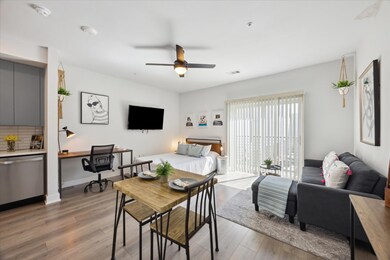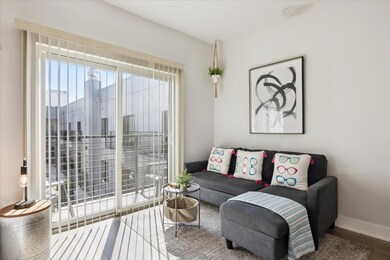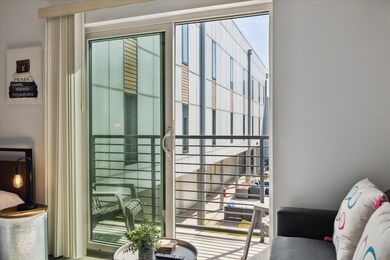Axiom East 2220 Webberville Rd Unit 322 Austin, TX 78702
East Austin NeighborhoodHighlights
- Rooftop Deck
- Open Floorplan
- Terrace
- 0.75 Acre Lot
- Furnished
- Stainless Steel Appliances
About This Home
Beautiful fully furnished turn key studio condo in one of Austin's hottest neighborhoods! Interior features include a spacious open floor plan, sleek modern kitchen ,contemporary style furniture, luxury vinyl plank flooring, an abundance of natural light, and courtyard views. In the kitchen you will find quartz countertops, subway tile backsplash, stainless steel appliances, pots, pans, utensils etc. Step out to your patio on the courtyard level where the community grill and lounge area is just a step away! Enjoy access to the community rooftop, perfect for entertaining. One parking space included. Located just steps away from Kitty Cohen's, Murray's Tavern, Flyrite, The Cavalier, Whistler's, Lazarus Brewing, Suerte, Canje & all of the popular East Austin hot spots - location location location! Can be offered for a shorter term lease at $1950.00
Listing Agent
Compass RE Texas, LLC Brokerage Phone: (512) 289-5785 License #0583262 Listed on: 06/14/2025

Condo Details
Home Type
- Condominium
Est. Annual Taxes
- $6,259
Year Built
- Built in 2021
Lot Details
- Southeast Facing Home
- Gated Home
Parking
- 1 Car Attached Garage
- Assigned Parking
- Community Parking Structure
Home Design
- Block Foundation
- Membrane Roofing
- Concrete Siding
- Stucco
Interior Spaces
- 1 Full Bathroom
- 504 Sq Ft Home
- 1-Story Property
- Open Floorplan
- Furnished
- Ceiling Fan
- Recessed Lighting
- Blinds
- Stacked Washer and Dryer
Kitchen
- Free-Standing Electric Oven
- Electric Cooktop
- Microwave
- Dishwasher
- Stainless Steel Appliances
- Disposal
Flooring
- Laminate
- Tile
Home Security
Outdoor Features
- Terrace
Location
- City Lot
Schools
- Zavala Elementary School
- Martin Middle School
- Eastside Early College High School
Utilities
- Central Heating and Cooling System
- High Speed Internet
Listing and Financial Details
- Security Deposit $1,850
- Tenant pays for all utilities, internet
- The owner pays for association fees
- 12 Month Lease Term
- $50 Application Fee
- Assessor Parcel Number 02051038520000
Community Details
Overview
- Property has a Home Owners Association
- 60 Units
- Built by Brenda Gavin
- Axiom Condos Subdivision
Amenities
Pet Policy
- Pet Deposit $500
- Dogs and Cats Allowed
- Small pets allowed
Security
- Fire and Smoke Detector
Map
About Axiom East
Source: Unlock MLS (Austin Board of REALTORS®)
MLS Number: 1570883
APN: 951099
- 2220 Webberville Rd Unit 223
- 2220 Webberville Rd Unit 225
- 2220 Webberville Rd Unit 219
- 2220 Webberville Rd Unit 303
- 2305 E 8th St
- 2111 E 8th St
- 2307 Coronado St
- 2124 E 6th St Unit 418
- 2124 E 6th St Unit 420
- 2124 E 6th St Unit 319
- 2124 E 6th St Unit 305
- 2235 E 6th St Unit 320
- 2235 E 6th St Unit 404
- 2235 E 6th St Unit 204
- 2235 E 6th St Unit 302
- 2235 E 6th St Unit 210
- 2100 E 10th St
- 720 Pedernales St Unit B
- 2401 E 6th St Unit 5068
- 2004 E 8th St
- 2102 E 8th St
- 2002 E 7th St Unit 243
- 2400 E 6th St
- 2025 E 7th St
- 2235 E 6th St Unit 404
- 2412 E 8th St Unit 1
- 2401 E 6th St Unit 24
- 2401 E 6th St Unit 62
- 2401 E 6th St Unit 80
- 2401 E 6th St Unit 6098
- 2502 Hidalgo St
- 2307 E 5th St
- 2307 E 5th St
- 2307 E 5th St
- 2307 E 5th St
- 2415 E 10th St Unit ID1244725P
- 2318 Santa Rosa St
- 907 Chicon St
- 2502 E 11th St
- 2213 Santa Rita St
