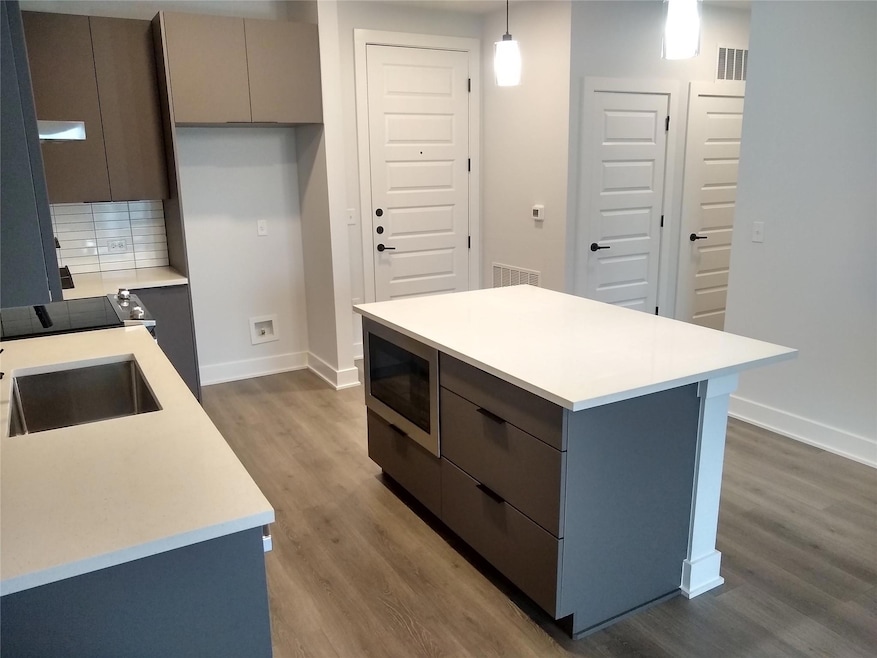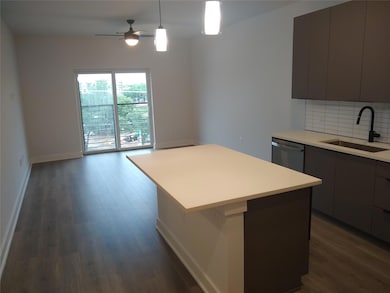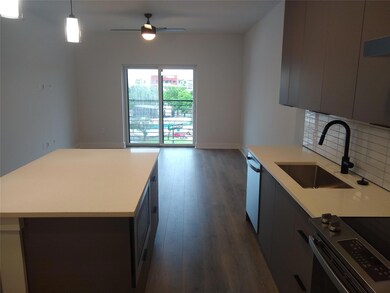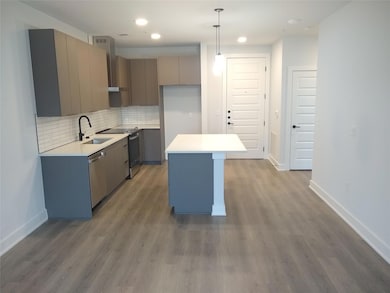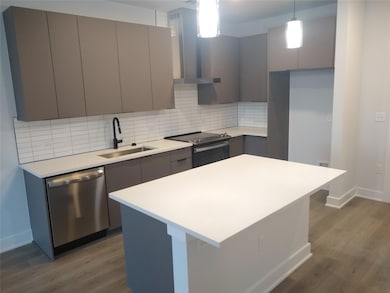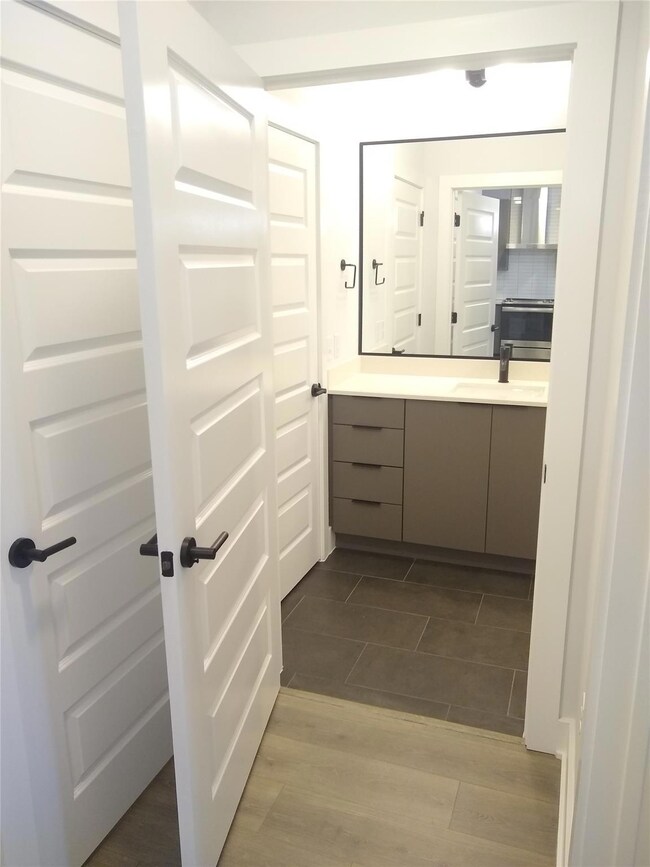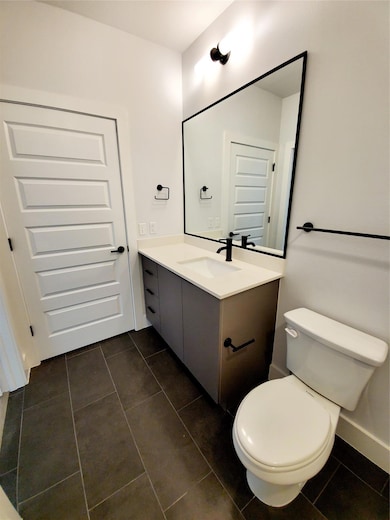Axiom East 2220 Webberville Rd Unit 403 Austin, TX 78702
East Austin NeighborhoodHighlights
- Rooftop Deck
- Main Floor Primary Bedroom
- 1 Car Attached Garage
- City View
- Quartz Countertops
- Double Pane Windows
About This Home
***Refrigerator, washer, & dryer to be included*** Super walkable condo community in the heart of East Austin - immediate neighbors include Kitty Cohen's, Fleet Coffee and Gourmands!! The unit features an open floor plan with hard laminate, tile, and carpet flooring. The kitchen sports quartz countertops, a large island, and brand new stainless steel appliances. The unit is on the top floor (4th), so no chance of disturbance from neighbors above. It is also right down the hall from the rooftop lounge, which features outdoor seating & tvs. The community is fully secured with key fob access and a gated parking garage. The first floor courtyard includes a community grill, ample seating, a fire pit, an outdoor games area, and festoon lighting.
Last Listed By
Pauly Presley Realty Brokerage Phone: (512) 482-9602 License #0621267 Listed on: 06/04/2025
Condo Details
Home Type
- Condominium
Est. Annual Taxes
- $6,876
Year Built
- Built in 2020
Parking
- 1 Car Attached Garage
- Secured Garage or Parking
- Reserved Parking
- Community Parking Structure
Home Design
- Membrane Roofing
- Stucco
Interior Spaces
- 682 Sq Ft Home
- 1-Story Property
- Ceiling Fan
- Recessed Lighting
- Double Pane Windows
- Washer and Dryer
Kitchen
- Electric Cooktop
- Microwave
- Dishwasher
- Kitchen Island
- Quartz Countertops
- Disposal
Flooring
- Carpet
- Laminate
- Tile
Bedrooms and Bathrooms
- 1 Primary Bedroom on Main
- Walk-In Closet
- 1 Full Bathroom
Schools
- Oak Springs Elementary School
- Martin Middle School
- Austin High School
Utilities
- Central Heating and Cooling System
- Vented Exhaust Fan
Additional Features
- No Interior Steps
- Uncovered Courtyard
- East Facing Home
Listing and Financial Details
- Security Deposit $1,795
- Tenant pays for all utilities
- The owner pays for association fees, taxes
- 12 Month Lease Term
- $50 Application Fee
- Assessor Parcel Number 02051016160000
- Tax Block 30
Community Details
Overview
- Property has a Home Owners Association
- 60 Units
- Built by Bartlett Cocke
- Axiom East Subdivision
Amenities
- Community Barbecue Grill
Pet Policy
- Pet Deposit $300
- Dogs and Cats Allowed
- Medium pets allowed
Security
- Card or Code Access
Map
About Axiom East
Source: Unlock MLS (Austin Board of REALTORS®)
MLS Number: 6309151
APN: 951105
- 2220 Webberville Rd Unit 204
- 2220 Webberville Rd Unit 402
- 2220 Webberville Rd Unit 207
- 2220 Webberville Rd Unit 225
- 2220 Webberville Rd Unit 219
- 2111 E 8th St
- 2307 Coronado St
- 2400 E 8th St
- 2124 E 6th St Unit 417
- 2124 E 6th St Unit 305
- 2002 E 7th St Unit 217
- 2002 E 7th St Unit 204
- 2235 E 6th St Unit 302
- 2235 E 6th St Unit 210
- 2235 E 6th St Unit 204
- 2101 E 10th St
- 2100 E 10th St
- 2401 E 6th St Unit 80
- 2401 E 6th St Unit 5077
- 2002 E 8th St
