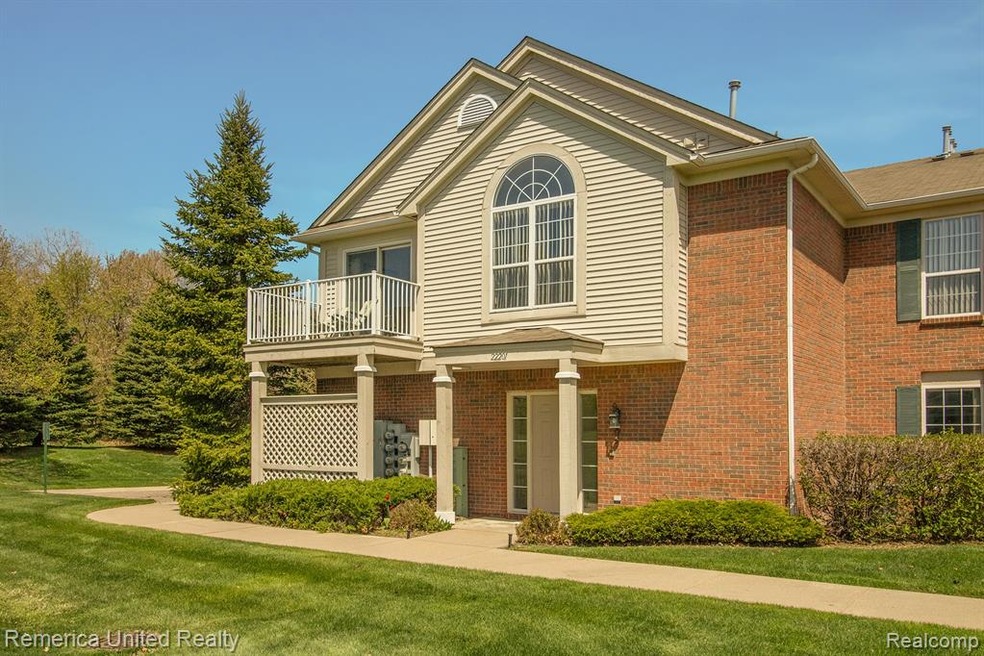
$260,000
- 2 Beds
- 1.5 Baths
- 1,375 Sq Ft
- 514 Winwood Cir
- Walled Lake, MI
Seller willing pay up to 3% of the buyers closing costs, prepaids or other allowable expenses. This unit is ready to occupy. Enjoy this open floor plan condo with a vaulted ceiling great room, cozy gas fireplace, first floor laundry, primary bedroom with walk-in-closet, flex loft space, finished basement, and an attached garage with direct access into the unit. Seller has replaced all the
Michelle McNutt RE/MAX Classic
