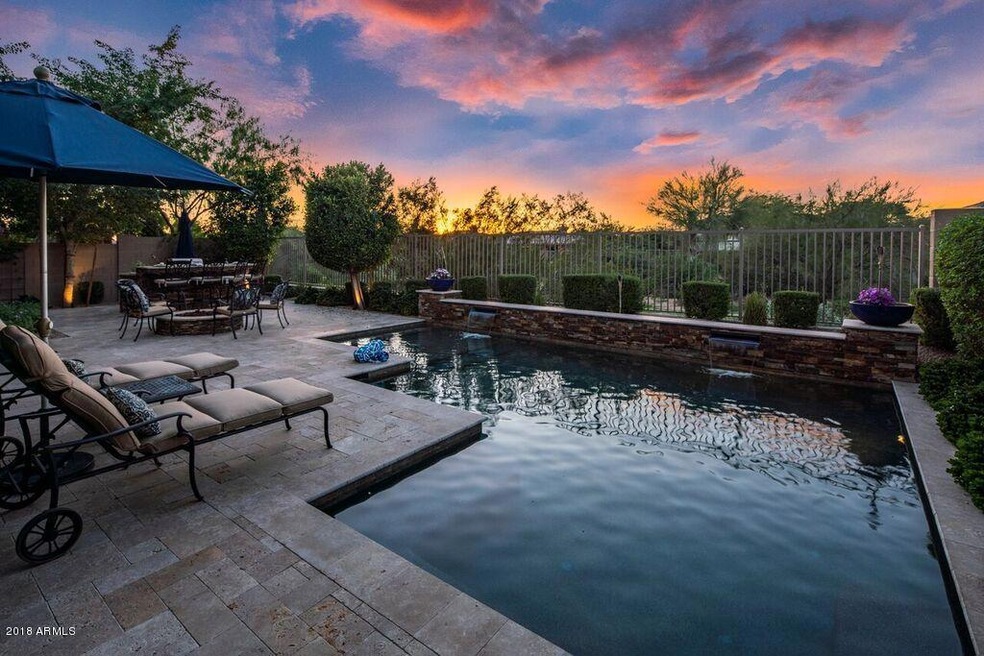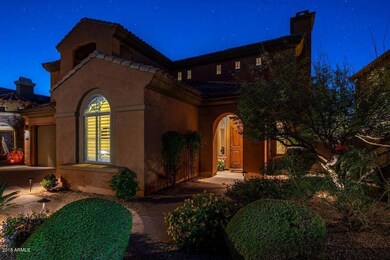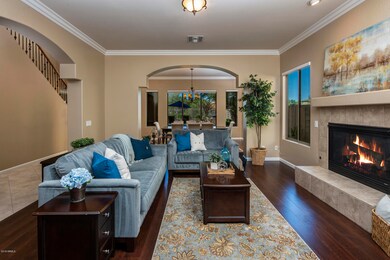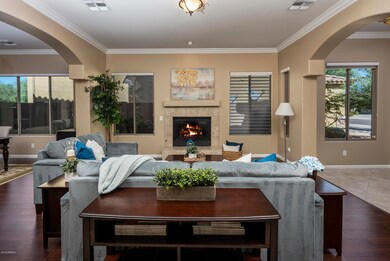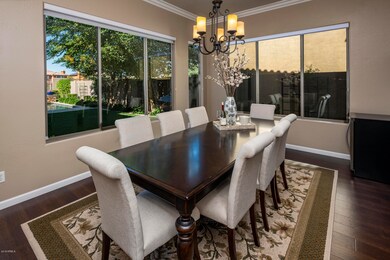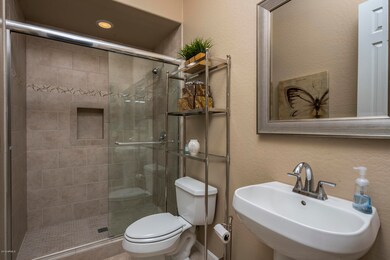
22206 N 36th Way Phoenix, AZ 85050
Desert Ridge NeighborhoodHighlights
- Fitness Center
- Play Pool
- Vaulted Ceiling
- Wildfire Elementary School Rated A
- Mountain View
- Wood Flooring
About This Home
As of March 2025If you are looking for Location, Upgrades, Space, Privacy and a Resort Lifestyle, You Must See This Home! With almost 4,600 sqft, 5 bedrooms, 4 bath, & a 3 Car Garage, This Home is a Dream! The downstairs bedroom and full bathroom provides the perfect space for guests. This home is loaded with upgrades including hardwood floors, crown molding, a fire place and so much more! The gourmet kitchen provides updated cabinetry, gas cook top and large island that opens to the Family Room. Upstairs there is an over sized loft and the Expanded Master is split from the other 3 bedrooms. The resort style pool, fire pit, built in BBQ, and view fence allow you to enjoy the outdoor life in AZ year round and our beautiful sunsets! If you like a space to entertain the covered patio, artificial turf and put put are ideal. of this and you are just a few steps from the Award Winning Community Center, local Elementary School, parks and all Desert Ridge has to offer!!
Home Details
Home Type
- Single Family
Est. Annual Taxes
- $5,659
Year Built
- Built in 2006
Lot Details
- 7,819 Sq Ft Lot
- Desert faces the front and back of the property
- Wrought Iron Fence
- Block Wall Fence
- Artificial Turf
- Front and Back Yard Sprinklers
- Sprinklers on Timer
HOA Fees
Parking
- 3 Car Direct Access Garage
- 2 Open Parking Spaces
- Tandem Garage
- Garage Door Opener
Home Design
- Santa Barbara Architecture
- Wood Frame Construction
- Tile Roof
- Stucco
Interior Spaces
- 4,485 Sq Ft Home
- 2-Story Property
- Vaulted Ceiling
- Ceiling Fan
- Gas Fireplace
- Double Pane Windows
- Vinyl Clad Windows
- Living Room with Fireplace
- Mountain Views
- Security System Owned
- Washer and Dryer Hookup
Kitchen
- Eat-In Kitchen
- Breakfast Bar
- Gas Cooktop
- Built-In Microwave
- Kitchen Island
- Granite Countertops
Flooring
- Wood
- Carpet
- Tile
Bedrooms and Bathrooms
- 5 Bedrooms
- Remodeled Bathroom
- Primary Bathroom is a Full Bathroom
- 4 Bathrooms
- Dual Vanity Sinks in Primary Bathroom
- Bathtub With Separate Shower Stall
Outdoor Features
- Play Pool
- Balcony
- Covered patio or porch
- Fire Pit
- Built-In Barbecue
- Playground
Schools
- Wildfire Elementary School
- Explorer Middle School
- Pinnacle High School
Utilities
- Zoned Heating and Cooling System
- Heating System Uses Natural Gas
- High Speed Internet
- Cable TV Available
Listing and Financial Details
- Tax Lot 706
- Assessor Parcel Number 212-42-121
Community Details
Overview
- Association fees include ground maintenance
- First Service Res. Association, Phone Number (480) 921-7500
- Desert Ridge Association, Phone Number (480) 551-4300
- Association Phone (480) 551-4300
- Built by Toll Brothers
- Aviano Subdivision, Mirasol Expanded Floorplan
Amenities
- Recreation Room
Recreation
- Tennis Courts
- Community Playground
- Fitness Center
- Heated Community Pool
- Community Spa
- Bike Trail
Ownership History
Purchase Details
Home Financials for this Owner
Home Financials are based on the most recent Mortgage that was taken out on this home.Purchase Details
Home Financials for this Owner
Home Financials are based on the most recent Mortgage that was taken out on this home.Purchase Details
Home Financials for this Owner
Home Financials are based on the most recent Mortgage that was taken out on this home.Purchase Details
Purchase Details
Home Financials for this Owner
Home Financials are based on the most recent Mortgage that was taken out on this home.Similar Homes in the area
Home Values in the Area
Average Home Value in this Area
Purchase History
| Date | Type | Sale Price | Title Company |
|---|---|---|---|
| Warranty Deed | $817,500 | Reliant Title Agency | |
| Warranty Deed | $640,000 | Old Republic Title Agency | |
| Special Warranty Deed | $470,000 | Security Title Agency | |
| Grant Deed | $839,786 | None Available | |
| Corporate Deed | $877,724 | Westminster Title Agency Inc | |
| Corporate Deed | -- | Westminster Title Agency Inc |
Mortgage History
| Date | Status | Loan Amount | Loan Type |
|---|---|---|---|
| Open | $649,400 | New Conventional | |
| Closed | $654,000 | New Conventional | |
| Closed | $654,000 | New Conventional | |
| Previous Owner | $700,000 | Adjustable Rate Mortgage/ARM | |
| Previous Owner | $629,220 | Adjustable Rate Mortgage/ARM | |
| Previous Owner | $60,000 | Unknown | |
| Previous Owner | $640,000 | New Conventional | |
| Previous Owner | $358,772 | New Conventional | |
| Previous Owner | $372,000 | New Conventional | |
| Previous Owner | $389,300 | New Conventional | |
| Previous Owner | $408,000 | New Conventional | |
| Previous Owner | $417,000 | Purchase Money Mortgage | |
| Previous Owner | $360,000 | Unknown | |
| Previous Owner | $789,900 | New Conventional |
Property History
| Date | Event | Price | Change | Sq Ft Price |
|---|---|---|---|---|
| 03/25/2025 03/25/25 | Sold | $1,498,000 | 0.0% | $334 / Sq Ft |
| 02/23/2025 02/23/25 | Pending | -- | -- | -- |
| 02/20/2025 02/20/25 | For Sale | $1,498,000 | +83.2% | $334 / Sq Ft |
| 12/17/2018 12/17/18 | Sold | $817,500 | -0.9% | $182 / Sq Ft |
| 11/05/2018 11/05/18 | Pending | -- | -- | -- |
| 11/02/2018 11/02/18 | For Sale | $825,000 | +28.9% | $184 / Sq Ft |
| 03/14/2014 03/14/14 | Sold | $640,000 | -1.5% | $143 / Sq Ft |
| 02/26/2014 02/26/14 | Pending | -- | -- | -- |
| 02/12/2014 02/12/14 | Price Changed | $650,000 | -6.5% | $145 / Sq Ft |
| 12/18/2013 12/18/13 | Price Changed | $695,000 | -3.3% | $155 / Sq Ft |
| 10/25/2013 10/25/13 | Price Changed | $719,000 | -2.7% | $160 / Sq Ft |
| 09/23/2013 09/23/13 | Price Changed | $739,000 | -4.0% | $165 / Sq Ft |
| 09/12/2013 09/12/13 | For Sale | $770,000 | -- | $172 / Sq Ft |
Tax History Compared to Growth
Tax History
| Year | Tax Paid | Tax Assessment Tax Assessment Total Assessment is a certain percentage of the fair market value that is determined by local assessors to be the total taxable value of land and additions on the property. | Land | Improvement |
|---|---|---|---|---|
| 2025 | $6,261 | $68,927 | -- | -- |
| 2024 | $6,117 | $65,644 | -- | -- |
| 2023 | $6,117 | $79,520 | $15,900 | $63,620 |
| 2022 | $6,050 | $62,480 | $12,490 | $49,990 |
| 2021 | $6,069 | $59,220 | $11,840 | $47,380 |
| 2020 | $5,863 | $58,810 | $11,760 | $47,050 |
| 2019 | $5,872 | $55,420 | $11,080 | $44,340 |
| 2018 | $5,659 | $53,520 | $10,700 | $42,820 |
| 2017 | $5,400 | $52,360 | $10,470 | $41,890 |
| 2016 | $5,300 | $52,980 | $10,590 | $42,390 |
| 2015 | $4,864 | $50,280 | $10,050 | $40,230 |
Agents Affiliated with this Home
-
H
Seller's Agent in 2025
Heather Newman
Good Oak Real Estate
(480) 522-5700
1 in this area
39 Total Sales
-
F
Buyer's Agent in 2025
Fallon O'Connell
The Ave Collective
3 in this area
26 Total Sales
-

Buyer Co-Listing Agent in 2025
Elizabeth Shackelford
The Ave Collective
(480) 268-6471
1 in this area
74 Total Sales
-

Seller's Agent in 2018
Kimberly Lowe
The Agency
(480) 363-1622
26 in this area
94 Total Sales
-
D
Seller's Agent in 2014
Doug Ingersoll
Realty Executives
-
K
Seller Co-Listing Agent in 2014
Kathy Ingersoll
Fathom Realty Elite
2 in this area
12 Total Sales
Map
Source: Arizona Regional Multiple Listing Service (ARMLS)
MLS Number: 5841662
APN: 212-42-121
- 3634 E Sands Dr
- 22318 N 36th St
- 3556 E Tina Dr
- 3737 E Donald Dr
- 22306 N 34th Place
- 3417 E Los Gatos Dr
- 3428 E Louise Dr
- 22421 N 34th St
- 3901 E Pinnacle Peak Rd Unit 87
- 3901 E Pinnacle Peak Rd Unit 176
- 3901 E Pinnacle Peak Rd Unit 39
- 3901 E Pinnacle Peak Rd Unit 196
- 3901 E Pinnacle Peak Rd Unit 235
- 3901 E Pinnacle Peak Rd Unit 284
- 3901 E Pinnacle Peak Rd Unit 208
- 3901 E Pinnacle Peak Rd Unit 140
- 3901 E Pinnacle Peak Rd Unit 203
- 3901 E Pinnacle Peak Rd Unit 105
- 3901 E Pinnacle Peak Rd Unit 167
- 3901 E Pinnacle Peak Rd Unit 280
