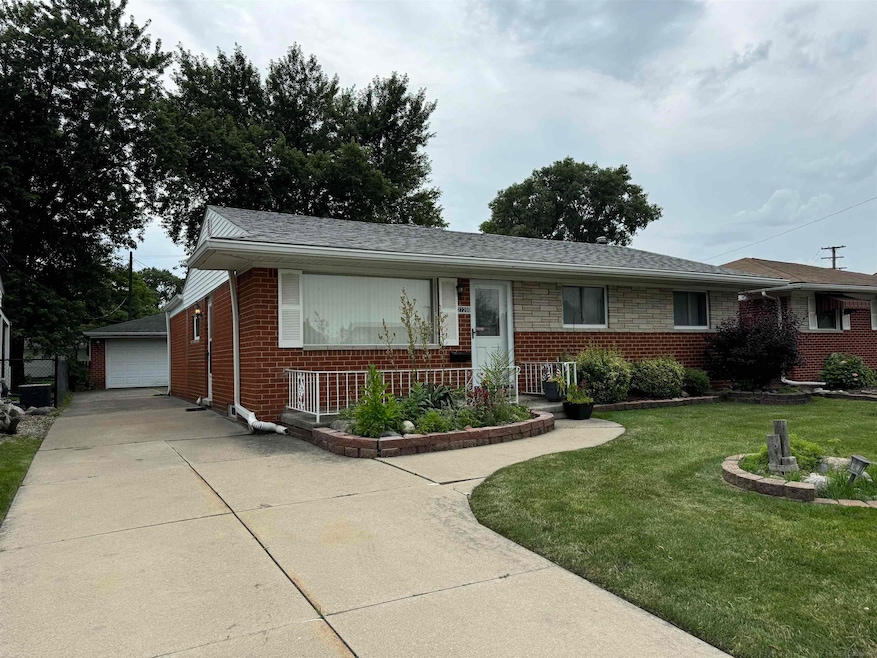
$200,000
- 3 Beds
- 1 Bath
- 1,169 Sq Ft
- 31032 Manhattan St
- Saint Clair Shores, MI
AMAZING DEAL- Minutes from the magnificent mile in St. Clair Shores. Beautiful all brick ranch… Almost twelve hundred sq ft with three bedrooms, two car garage, partially finished basement with updated kitchen and bathroom, beautiful hardwood floors and an extra room in the basement. Everyone is welcome!!
Anthony Djon Anthony Djon Luxury Real Estate
