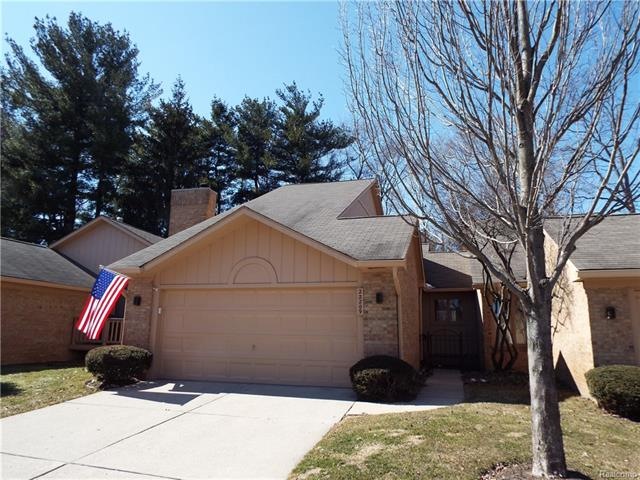
$260,000
- 2 Beds
- 2 Baths
- 1,231 Sq Ft
- 21291 Juniper Ct
- Unit 68
- Farmington Hills, MI
Welcome Home! Move-in ready and beautifully updated, this end-unit brick ranch condo is nestled in the highly desirable Beaumont/Botsford Commons 55+ Senior Community. Designed with comfort, accessibility, and ease of living in mind, this barrier-free, single-story home features: 2 bedrooms, 2 full bathroomsA spacious living room with tray ceiling, custom built-ins, and walkout to a private
Jessica Longo KW Professionals
