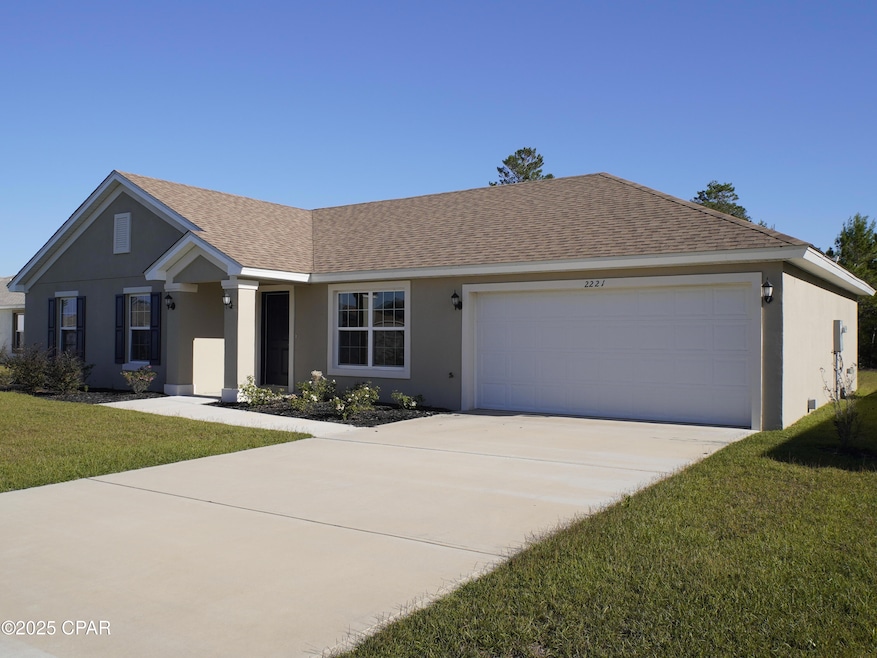2221 Chase St Chipley, FL 32428
Estimated payment $1,628/month
Highlights
- New Construction
- Great Room
- 2 Car Attached Garage
- Fishing
- No HOA
- Central Heating and Cooling System
About This Home
The Sage A Model by Homes by Deltona Welcome to The Sage A, a beautifully crafted 3-bedroom, 2-bath home offering 1,556 square feet of comfortable living space and a total of 1,978 square feet under roof. Built with quality and style in mind, this home features concrete block construction with a stucco finish, granite countertops, luxury vinyl plank flooring, and designer wood cabinetry with soft-close dovetail drawers. The open-concept layout seamlessly connects the kitchen, dining, and living spaces—perfect for entertaining or relaxing with family. Enjoy the details that make this home stand out, including brushed nickel fixtures, decorative wood windowsills, and Sherwin-Williams designer paint schemes that create a timeless, modern look. The kitchen is equipped with GE stainless steel appliances and a garbage disposal, while the irrigation system keeps your yard lush and green. With 30-year architectural shingles, termite prevention treatment, and a 2-10 builder's warranty, you'll have peace of mind for years to come. Located in the peaceful community of Sunny Hills, you're just a short drive to Chipley and only 40 minutes from Panama City Beach — close enough to the coast, yet far enough for quiet, comfortable living. 💫 Move-in ready and built to last.
We also have other completed homes available with different color schemes and finishes, so you can find the perfect fit for your style.
Listing Agent
Deltona Marketing at Sunny Hills Inc License #BK3646026 Listed on: 10/30/2025
Home Details
Home Type
- Single Family
Est. Annual Taxes
- $2,498
Year Built
- Built in 2024 | New Construction
Lot Details
- 9,975 Sq Ft Lot
- Lot Dimensions are 125x80x125x80
- Sprinkler System
Parking
- 2 Car Attached Garage
Home Design
- Stucco
Interior Spaces
- Great Room
- Dining Room
- Carpet
Kitchen
- Microwave
- Dishwasher
Bedrooms and Bathrooms
- 3 Bedrooms
- 2 Full Bathrooms
Utilities
- Central Heating and Cooling System
- Septic Tank
Community Details
Overview
- No Home Owners Association
- Sunny Hills Unit 1 Subdivision
Recreation
- Fishing
Map
Home Values in the Area
Average Home Value in this Area
Tax History
| Year | Tax Paid | Tax Assessment Tax Assessment Total Assessment is a certain percentage of the fair market value that is determined by local assessors to be the total taxable value of land and additions on the property. | Land | Improvement |
|---|---|---|---|---|
| 2024 | $2,498 | $184,093 | $5,000 | $179,093 |
| 2023 | $83 | $2,396 | $0 | $0 |
| 2022 | $72 | $3,500 | $3,500 | $0 |
| 2021 | $62 | $2,000 | $2,000 | $0 |
| 2020 | $58 | $1,800 | $1,800 | $0 |
| 2019 | $58 | $1,800 | $1,800 | $0 |
| 2018 | $59 | $1,800 | $1,800 | $0 |
| 2017 | $61 | $1,800 | $1,800 | $0 |
| 2016 | $61 | $1,800 | $0 | $0 |
| 2015 | $65 | $2,000 | $0 | $0 |
| 2014 | -- | $2,000 | $0 | $0 |
Property History
| Date | Event | Price | List to Sale | Price per Sq Ft |
|---|---|---|---|---|
| 10/30/2025 10/30/25 | For Sale | $271,312 | -- | $174 / Sq Ft |
Source: Central Panhandle Association of REALTORS®
MLS Number: 781018
APN: 00000000-19-1079-0004
- 2216 Chase St
- 2209 Chase St
- 2212 Chase St
- 2225 Chase St
- 0 Colmart Dr
- 0 Alladin Dr
- Lot #9 Dayton Ct
- Lot 17 Tassel Ct
- Lot 12 Warwick Dr
- 00 Adler Ct
- 0000 Shenandoah Blvd Unit Lot 4
- XXXXXX Shenandoah Blvd Unit Lot 19
- 0000 Shenandoah Blvd Unit Lot 3
- 0 New Moon Dr
- Lot 3 Cloverleaf Ct
- Lot 8 Thrush Ct Unit 1
- Lot 16 Highland Ave
- 0 Meredith Place
- Lot 12 Rio Dr
- 0 Fairhaven Dr Unit A11718689
- 13636 Florida 77
- 13805 Flamingo Ave
- 6137 Jammie Rd Unit 1
- 1318 Branton Rd Unit 1328
- 7329 Port Place St
- 718 Orange St
- 1600 Marina Bay Dr Unit 406
- 7208 Madison Square Dr
- 493 Choctawhatchee River Rd
- 6111 Edith Stephens Dr
- 311 Pennsylvania Ave Unit B202
- 5910 Nordic Dr
- 606 Florida Ave
- 609 Virginia Ave
- 833 W Pierson Dr
- 6592 Slabinski Ln
- 6644 Slabinski Ln
- 6417 Bellavia Ln
- 6636 Slabinski Ln
- 7177 Ellie B Dr


