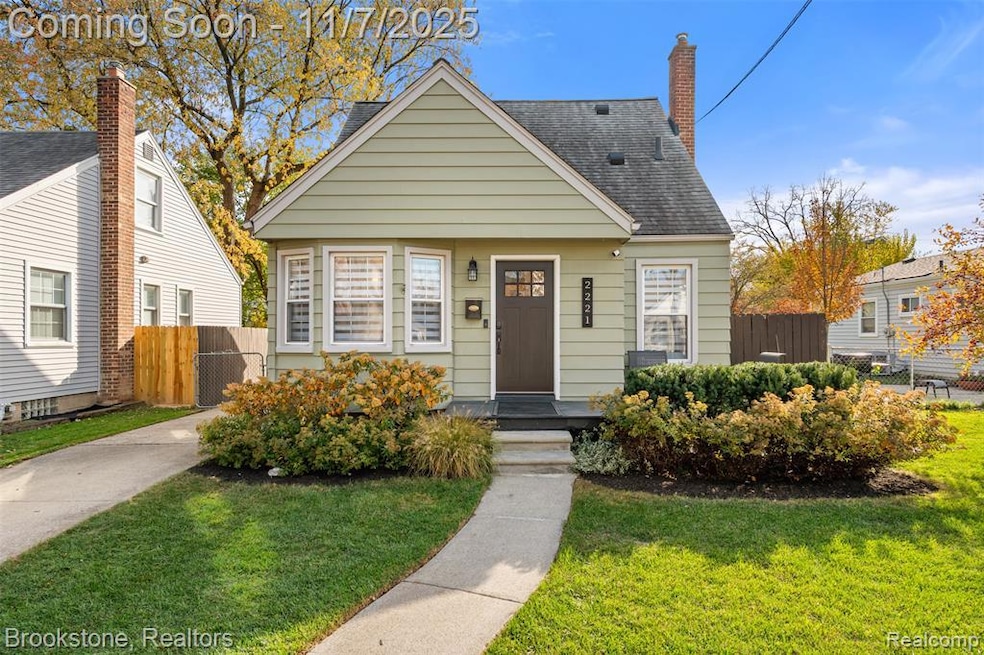2221 Columbia Rd Berkley, MI 48072
Estimated payment $2,466/month
Highlights
- Built-In Refrigerator
- No HOA
- Bungalow
- Rogers Elementary School Rated A-
- 2 Car Detached Garage
- 4-minute walk to Huntington Woods Skatepark
About This Home
Totally Updated Berkley Bungalow! Welcome home to this beautifully updated bungalow offering approximately 1,300 square feet of above-grade living space plus an additional 800 square feet of finished living area in the basement! The charming, modern kitchen features quartz countertops, a subway tile backsplash, and stainless steel appliances, opening seamlessly to a cozy dining nook with a bay window that fills the space with natural light. The updated main bathroom showcases fresh, modern finishes and thoughtful details, while custom window treatments throughout the home add a polished, designer touch. Enjoy a flexible floor plan with options for two master bedrooms or a spacious great room, allowing you to tailor the layout to your lifestyle. The partially finished basement adds valuable living space, complete with luxury vinyl plank flooring, a bar, and an extra refrigerator—perfect for entertaining or relaxing. Step outside to a newly installed patio and a fully fenced backyard, ideal for outdoor entertaining, pets, or play. A two-and-a-half-car garage with an automatic opener provides ample parking and additional storage space for lawn equipment or tools. Additional updates include Wallside windows and a waterproofed basement—all adding comfort, efficiency, and peace of mind. Move right in and enjoy the perfect blend of modern updates and classic Berkley charm! BATVAI
Home Details
Home Type
- Single Family
Est. Annual Taxes
Year Built
- Built in 1947
Lot Details
- 4,792 Sq Ft Lot
- Lot Dimensions are 40x116
Home Design
- Bungalow
- Block Foundation
- Asphalt Roof
- Vinyl Construction Material
Interior Spaces
- 1,287 Sq Ft Home
- 2-Story Property
- Ceiling Fan
- Partially Finished Basement
Kitchen
- Built-In Gas Range
- Range Hood
- Microwave
- Built-In Refrigerator
- Dishwasher
- Disposal
Bedrooms and Bathrooms
- 3 Bedrooms
- 2 Full Bathrooms
Laundry
- Dryer
- Washer
Parking
- 2 Car Detached Garage
- Front Facing Garage
- Garage Door Opener
Utilities
- Forced Air Heating and Cooling System
- Heating System Uses Natural Gas
- Natural Gas Water Heater
Additional Features
- Exterior Lighting
- Ground Level
Community Details
- No Home Owners Association
- Hannans West Royal Oak Subdivision
Listing and Financial Details
- Assessor Parcel Number 2517356006
Map
Home Values in the Area
Average Home Value in this Area
Tax History
| Year | Tax Paid | Tax Assessment Tax Assessment Total Assessment is a certain percentage of the fair market value that is determined by local assessors to be the total taxable value of land and additions on the property. | Land | Improvement |
|---|---|---|---|---|
| 2024 | $5,267 | $149,190 | $0 | $0 |
| 2023 | $4,747 | $140,370 | $0 | $0 |
| 2022 | $4,744 | $130,150 | $0 | $0 |
| 2021 | $4,639 | $124,910 | $0 | $0 |
| 2020 | $4,437 | $122,480 | $0 | $0 |
| 2019 | $4,658 | $115,230 | $0 | $0 |
| 2018 | $5,255 | $91,510 | $0 | $0 |
| 2017 | $5,254 | $90,450 | $0 | $0 |
| 2016 | $2,400 | $79,270 | $0 | $0 |
| 2015 | -- | $74,940 | $0 | $0 |
| 2014 | -- | $66,310 | $0 | $0 |
| 2011 | -- | $58,930 | $0 | $0 |
Property History
| Date | Event | Price | List to Sale | Price per Sq Ft | Prior Sale |
|---|---|---|---|---|---|
| 11/17/2025 11/17/25 | Pending | -- | -- | -- | |
| 11/07/2025 11/07/25 | For Sale | $380,000 | +38.2% | $295 / Sq Ft | |
| 06/21/2018 06/21/18 | Sold | $275,000 | +10.0% | $214 / Sq Ft | View Prior Sale |
| 06/04/2018 06/04/18 | Pending | -- | -- | -- | |
| 05/31/2018 05/31/18 | For Sale | $249,900 | +25.0% | $194 / Sq Ft | |
| 06/14/2016 06/14/16 | Sold | $200,000 | -4.7% | $183 / Sq Ft | View Prior Sale |
| 04/30/2016 04/30/16 | Pending | -- | -- | -- | |
| 04/25/2016 04/25/16 | Price Changed | $209,900 | -4.5% | $192 / Sq Ft | |
| 04/16/2016 04/16/16 | For Sale | $219,900 | -- | $201 / Sq Ft |
Purchase History
| Date | Type | Sale Price | Title Company |
|---|---|---|---|
| Warranty Deed | $275,000 | Ata National Title Group Llc | |
| Warranty Deed | $200,000 | None Available | |
| Interfamily Deed Transfer | -- | None Available | |
| Warranty Deed | $143,000 | None Available | |
| Warranty Deed | $174,000 | Devon Title Agency | |
| Deed | $147,000 | -- |
Mortgage History
| Date | Status | Loan Amount | Loan Type |
|---|---|---|---|
| Open | $261,250 | New Conventional | |
| Previous Owner | $160,000 | New Conventional | |
| Previous Owner | $140,000 | New Conventional |
Source: Realcomp
MLS Number: 20251051255
APN: 25-17-356-006
- 2210 Cambridge Rd
- 1908 Cambridge Rd
- 2679 Columbia Rd
- 2165 Sunnyknoll Ave
- 2435 Sunnyknoll Ave
- 1976 Sunnyknoll Ave
- 1560 Columbia Rd
- 13646 Hart St
- 2667 Catalpa Dr
- 1868 Cass Blvd
- 1674 Eaton Rd
- 1673 West Blvd
- 14231 Borgman St
- 2715 Kenmore Rd
- 1353 Cambridge Rd
- 13651 Elgin St
- 1591 Catalpa Dr
- 26015 Allor Ave
- 2085 Gardner Ave
- 1137 Larkmoor Blvd

