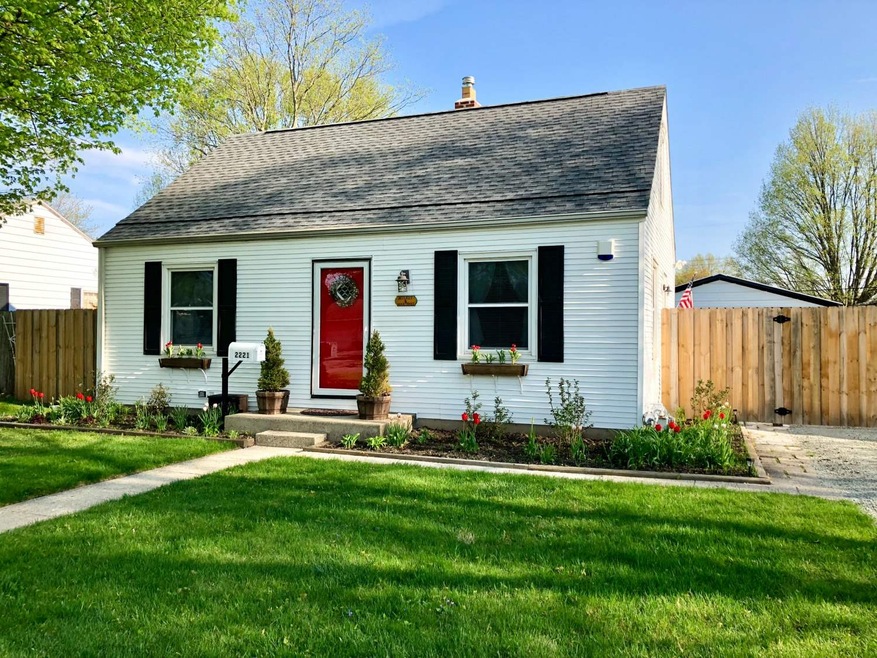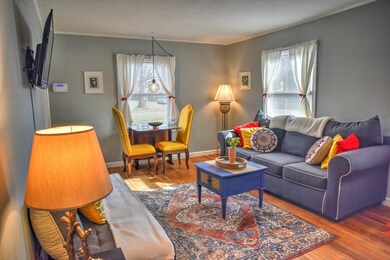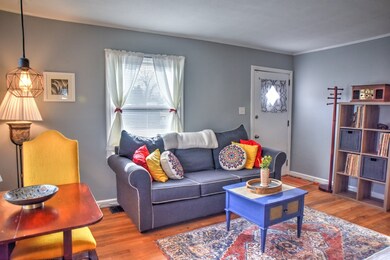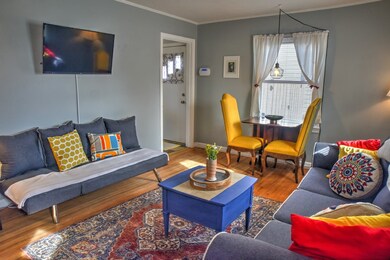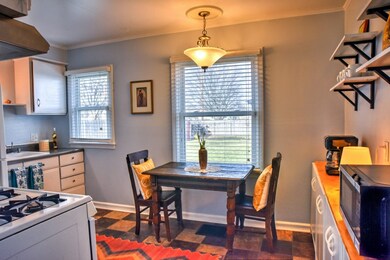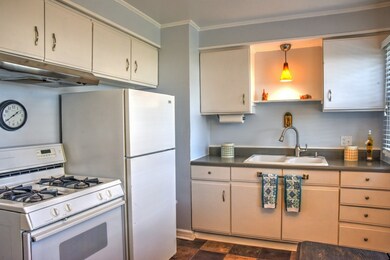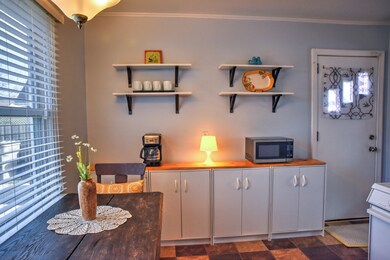
2221 Corby Blvd South Bend, IN 46615
Highlights
- Traditional Architecture
- Wood Flooring
- Crown Molding
- Adams High School Rated A-
- Eat-In Kitchen
- Bathtub with Shower
About This Home
As of March 2024***MULTIPLE OFFERS (SEE MULTIPLE OFFER NOTIFICATION ATTACHED) HIGHEST AND BEST BY 2:30PM 2/12/2020*** Beautifully remodeled from head to toe in the shadow of the Golden Dome! Turn key ready for you to enjoy as your primary spot to call home or use as a fully equipped Airbnb. 3 bedrooms 1 1/2 baths (both beautifully updated) Spacious great room, eat-in style kitchen! Full compliment of appliances included (stove, refrigerator + washer & dryer (both new in 2019). Fully fenced, seasonally landscaped back yard ready for your back yard BBQ's and tail gates complete with covered car port, fire pit & plenty of room for bags & play! New (tear-off) roof in 2017 New vinyl windows in 2014, New Gas Furnace and Central A/C in 2019...start packing - but hurry & call me first - this terrific house just won't last!
Home Details
Home Type
- Single Family
Est. Annual Taxes
- $813
Year Built
- Built in 1948
Lot Details
- 8,947 Sq Ft Lot
- Lot Dimensions are 57x157
- Wood Fence
- Level Lot
Parking
- 1 Car Garage
- Carport
- Gravel Driveway
Home Design
- Traditional Architecture
- Shingle Roof
- Asphalt Roof
Interior Spaces
- 1-Story Property
- Crown Molding
- Insulated Windows
Kitchen
- Eat-In Kitchen
- Laminate Countertops
Flooring
- Wood
- Vinyl
Bedrooms and Bathrooms
- 3 Bedrooms
- Bathtub with Shower
Unfinished Basement
- Basement Fills Entire Space Under The House
- Block Basement Construction
Home Security
- Home Security System
- Storm Doors
Location
- Suburban Location
Schools
- Mckinley Elementary School
- Edison Middle School
- Adams High School
Utilities
- Forced Air Heating and Cooling System
- High-Efficiency Furnace
- Heating System Uses Gas
- Cable TV Available
Community Details
- Edison Park Subdivision
Listing and Financial Details
- Assessor Parcel Number 71-09-05-156-026.000-026
Ownership History
Purchase Details
Home Financials for this Owner
Home Financials are based on the most recent Mortgage that was taken out on this home.Purchase Details
Home Financials for this Owner
Home Financials are based on the most recent Mortgage that was taken out on this home.Purchase Details
Home Financials for this Owner
Home Financials are based on the most recent Mortgage that was taken out on this home.Purchase Details
Purchase Details
Purchase Details
Similar Homes in South Bend, IN
Home Values in the Area
Average Home Value in this Area
Purchase History
| Date | Type | Sale Price | Title Company |
|---|---|---|---|
| Warranty Deed | $179,900 | Metropolitan Title | |
| Warranty Deed | -- | None Available | |
| Quit Claim Deed | -- | None Available | |
| Warranty Deed | -- | Metropolitan Title | |
| Warranty Deed | -- | Metropolitan Title In Llc | |
| Deed | -- | Metropolitan Title In Llc |
Mortgage History
| Date | Status | Loan Amount | Loan Type |
|---|---|---|---|
| Open | $117,400 | New Conventional | |
| Previous Owner | $130,950 | New Conventional | |
| Previous Owner | $130,950 | New Conventional |
Property History
| Date | Event | Price | Change | Sq Ft Price |
|---|---|---|---|---|
| 03/27/2024 03/27/24 | Sold | $179,900 | 0.0% | $176 / Sq Ft |
| 02/22/2024 02/22/24 | Pending | -- | -- | -- |
| 02/21/2024 02/21/24 | Price Changed | $179,900 | -2.8% | $176 / Sq Ft |
| 12/06/2023 12/06/23 | For Sale | $185,000 | +37.0% | $181 / Sq Ft |
| 03/13/2020 03/13/20 | Sold | $135,000 | +4.2% | $132 / Sq Ft |
| 02/13/2020 02/13/20 | Pending | -- | -- | -- |
| 02/10/2020 02/10/20 | For Sale | $129,500 | -- | $127 / Sq Ft |
Tax History Compared to Growth
Tax History
| Year | Tax Paid | Tax Assessment Tax Assessment Total Assessment is a certain percentage of the fair market value that is determined by local assessors to be the total taxable value of land and additions on the property. | Land | Improvement |
|---|---|---|---|---|
| 2024 | $1,757 | $165,500 | $23,700 | $141,800 |
| 2023 | $1,461 | $142,500 | $23,400 | $119,100 |
| 2022 | $1,504 | $124,500 | $23,400 | $101,100 |
| 2021 | $1,441 | $118,000 | $24,600 | $93,400 |
| 2020 | $1,323 | $104,100 | $21,700 | $82,400 |
| 2019 | $826 | $70,300 | $19,200 | $51,100 |
| 2018 | $856 | $66,400 | $17,500 | $48,900 |
| 2017 | $363 | $28,700 | $14,500 | $14,200 |
| 2016 | $773 | $28,700 | $14,500 | $14,200 |
| 2014 | $747 | $28,600 | $14,500 | $14,100 |
Agents Affiliated with this Home
-
Chantel Boone

Seller's Agent in 2024
Chantel Boone
RE/MAX
(574) 202-4408
229 Total Sales
-
Nicholas Bickel

Buyer's Agent in 2024
Nicholas Bickel
Weichert Rltrs-J.Dunfee&Assoc.
(574) 850-1498
117 Total Sales
-
Susan Ullery

Seller's Agent in 2020
Susan Ullery
RE/MAX
(574) 235-3446
211 Total Sales
Map
Source: Indiana Regional MLS
MLS Number: 202004922
APN: 71-09-05-156-026.000-026
- 1010 N Ironwood Dr
- 754 Country Club Ln
- 1031 N Ironwood Dr
- 1247 Echoes Cir Unit Lot 19
- 930 Oak Ridge Dr
- 1741 Rockne Dr
- 0 Oak Ridge Dr
- 1718 Churchill Dr
- 2121 E Madison St
- 2618 Macarthur Ave
- 2522 Edison Rd
- 905 White Oak Dr
- 2806 Macarthur Ave
- 647 Northwood Dr
- 317 N Hawthorne Dr
- 423 N Esther St
- 1516 Harrington Dr
- 911 Keenan Ct
- 907 Keenan Ct
- 1602 Cedar St
