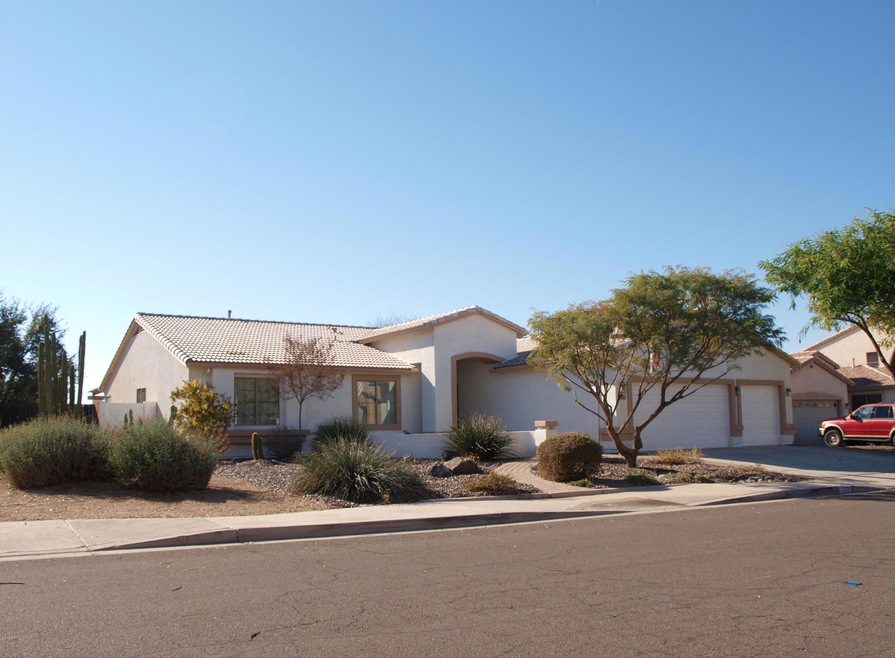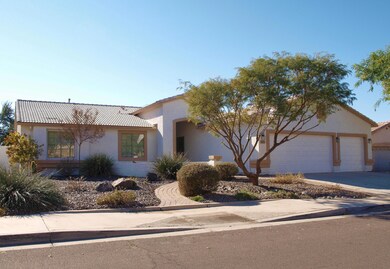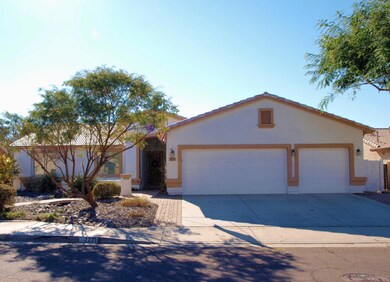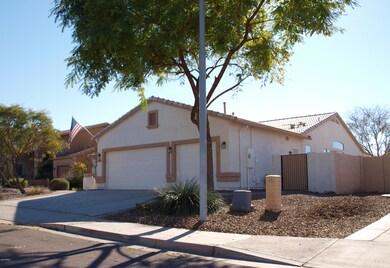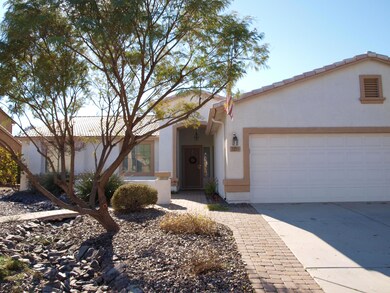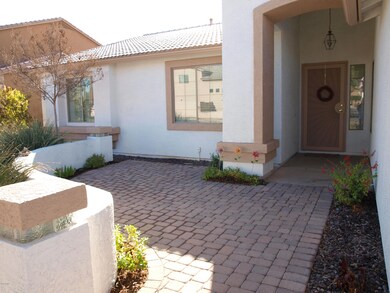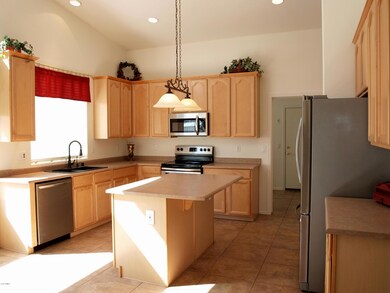
2221 E Palm Beach Dr Chandler, AZ 85249
South Chandler NeighborhoodEstimated Value: $657,143 - $704,000
Highlights
- Vaulted Ceiling
- Wood Flooring
- 3 Car Direct Access Garage
- Jane D. Hull Elementary School Rated A
- Covered patio or porch
- Eat-In Kitchen
About This Home
As of July 2018Wonderful home with 3 Bedrooms, Den plus Bonus Play or Teen Room, 2.5 Bathrooms, 3 Car Garage, featuring a Unique and Spacious wrap around Great Room. This Floor Plan is Versatile offering plenty of space allocating choices and options - Pool Table, Room for Comfortable Seating areas, Large Screen Smart Television or Formal Dining area. How about a designated Puzzle, Card or Game Table. Larger Eat-in Kitchen is Open & Airy with Island–Breakfast Bar, 42 inch Cabinets, New Stainless Steel Refrigerator, Range Oven and Microwave. Generous sized Laundry Room and Walk in Pantry located just off Kitchen area adjacent Epoxied 25FT Extended Length 3 Car Garage. Home offers a really Large Feel with Tall Vaulted Ceilings and 20 inch Neutral Tile throughout much of the home. Guest Bedrooms... SEE MORE --- Guest Bedrooms have New Carpet while Master Bedroom has been recently updated with a tasteful Engineered Wood product, including the Master Closet. Master Bathroom has separate Shower and Tub, Double Sinks and Roomy Walk in Master Closet. Den is located directly off Front Entryway, Private and Perfect for in-home type Office or Business. Total exterior of home has been recently Painted with much of interior as well. Ceiling Fans throughout home, Dual Pane Windows, Reverse Osmosis and Soft Water Systems plus New Water Heater and Storage Cabinets in Epoxied 25ft Extended Length 3 Car Garage. Pool Sized Backyard is very inviting with Larger Covered Patio area, open to the back and next to Large Park and Play area with lots of room to roam... It is a Great home not to be missed.
Last Agent to Sell the Property
ProSmart Realty License #BR522333000 Listed on: 05/22/2018

Last Buyer's Agent
John Birch
Realty ONE Group License #SA645729000
Home Details
Home Type
- Single Family
Est. Annual Taxes
- $2,155
Year Built
- Built in 2003
Lot Details
- 10,000 Sq Ft Lot
- Wrought Iron Fence
- Block Wall Fence
- Front and Back Yard Sprinklers
- Sprinklers on Timer
- Grass Covered Lot
HOA Fees
- $41 Monthly HOA Fees
Parking
- 3 Car Direct Access Garage
- Heated Garage
- Garage Door Opener
Home Design
- Wood Frame Construction
- Cellulose Insulation
- Tile Roof
- Low Volatile Organic Compounds (VOC) Products or Finishes
- Stucco
Interior Spaces
- 2,620 Sq Ft Home
- 1-Story Property
- Vaulted Ceiling
- Ceiling Fan
- Double Pane Windows
Kitchen
- Eat-In Kitchen
- Built-In Microwave
- Kitchen Island
Flooring
- Wood
- Carpet
- Laminate
- Tile
Bedrooms and Bathrooms
- 3 Bedrooms
- Primary Bathroom is a Full Bathroom
- 2.5 Bathrooms
- Dual Vanity Sinks in Primary Bathroom
- Bathtub With Separate Shower Stall
Outdoor Features
- Covered patio or porch
- Outdoor Storage
Schools
- Jane D. Hull Elementary School
- San Tan Elementary Middle School
- Basha High School
Utilities
- Refrigerated Cooling System
- Cooling System Mounted To A Wall/Window
- Zoned Heating
- Heating System Uses Natural Gas
- Water Softener
- High Speed Internet
- Cable TV Available
Additional Features
- No Interior Steps
- No or Low VOC Paint or Finish
Listing and Financial Details
- Tax Lot 165
- Assessor Parcel Number 303-84-614
Community Details
Overview
- Association fees include ground maintenance
- Vision Property Mang Association, Phone Number (480) 759-4945
- Built by Maracay
- Cooper Commons 2 Parcel 4 Subdivision
Recreation
- Community Playground
- Bike Trail
Ownership History
Purchase Details
Home Financials for this Owner
Home Financials are based on the most recent Mortgage that was taken out on this home.Purchase Details
Home Financials for this Owner
Home Financials are based on the most recent Mortgage that was taken out on this home.Purchase Details
Home Financials for this Owner
Home Financials are based on the most recent Mortgage that was taken out on this home.Similar Homes in the area
Home Values in the Area
Average Home Value in this Area
Purchase History
| Date | Buyer | Sale Price | Title Company |
|---|---|---|---|
| Zoltz Christopher L | $362,000 | Premier Title Agency | |
| Wolf Glenn D | $350,000 | Security Title Agency Inc | |
| Hall Robert W | $269,866 | First American Title Ins Co |
Mortgage History
| Date | Status | Borrower | Loan Amount |
|---|---|---|---|
| Open | Zoltz Christopher L | $100,000 | |
| Open | Zoltz Christopher L | $358,400 | |
| Closed | Zoltz Christopher L | $357,000 | |
| Closed | Zoltz Christopher L | $30,000 | |
| Closed | Zoltz Christopher L | $307,700 | |
| Previous Owner | Wolf Glenn D | $243,850 | |
| Previous Owner | Wolf Glenn D | $260,000 | |
| Previous Owner | Hall Robert W | $50,000 | |
| Previous Owner | Hall Robert W | $203,892 |
Property History
| Date | Event | Price | Change | Sq Ft Price |
|---|---|---|---|---|
| 07/25/2018 07/25/18 | Sold | $362,000 | -2.1% | $138 / Sq Ft |
| 06/21/2018 06/21/18 | Pending | -- | -- | -- |
| 06/16/2018 06/16/18 | Price Changed | $369,900 | -1.2% | $141 / Sq Ft |
| 05/22/2018 05/22/18 | For Sale | $374,500 | -- | $143 / Sq Ft |
Tax History Compared to Growth
Tax History
| Year | Tax Paid | Tax Assessment Tax Assessment Total Assessment is a certain percentage of the fair market value that is determined by local assessors to be the total taxable value of land and additions on the property. | Land | Improvement |
|---|---|---|---|---|
| 2025 | $2,525 | $32,265 | -- | -- |
| 2024 | $2,474 | $30,729 | -- | -- |
| 2023 | $2,474 | $48,020 | $9,600 | $38,420 |
| 2022 | $2,388 | $37,170 | $7,430 | $29,740 |
| 2021 | $2,494 | $34,420 | $6,880 | $27,540 |
| 2020 | $2,481 | $32,530 | $6,500 | $26,030 |
| 2019 | $2,387 | $30,170 | $6,030 | $24,140 |
| 2018 | $2,310 | $28,120 | $5,620 | $22,500 |
| 2017 | $2,155 | $26,830 | $5,360 | $21,470 |
| 2016 | $2,076 | $27,180 | $5,430 | $21,750 |
| 2015 | $2,008 | $25,380 | $5,070 | $20,310 |
Agents Affiliated with this Home
-
Bob Castellini

Seller's Agent in 2018
Bob Castellini
ProSmart Realty
(602) 577-7383
9 Total Sales
-

Buyer's Agent in 2018
John Birch
Realty One Group
Map
Source: Arizona Regional Multiple Listing Service (ARMLS)
MLS Number: 5769513
APN: 303-84-614
- 6870 S Justin Way
- 2358 E Peach Tree Dr
- 6877 S Oakmont Dr Unit 12
- 1917 E Lindrick Dr
- 2424 E Peach Tree Dr
- 2474 E Westchester Dr
- 1803 E Palm Beach Dr Unit 11
- 2442 E Winged Foot Dr
- 1871 E Westchester Dr
- 6871 S Coral Gable Dr
- 2600 E Hazeltine Way
- 6831 S Coral Gable Dr
- 6993 S Roger Way
- 1706 E Lindrick Dr
- 2551 E Buena Vista Place
- 2270 E Indian Wells Dr
- 6942 S Championship Dr
- 6621 S Coral Gable Dr
- 1621 E Firestone Dr
- 6391 S Oakmont Dr
- 2221 E Palm Beach Dr
- 2241 E Palm Beach Dr
- 2201 E Palm Beach Dr
- 2181 E Palm Beach Dr
- 6871 S Justin Way
- 2161 E Palm Beach Dr
- 6860 S Justin Way
- 6861 S Justin Way
- 2182 E Palm Beach Dr
- 2141 E Palm Beach Dr
- 2162 E Palm Beach Dr
- 6850 S Justin Way
- 6851 S Justin Way
- 2262 E Hazeltine Way
- 2265 E Palm Beach Dr
- 2183 E Firestone Dr
- 2256 E Hazeltine Way
- 2259 E Palm Beach Dr
- 2268 E Hazeltine Way
- 2271 E Palm Beach Dr
