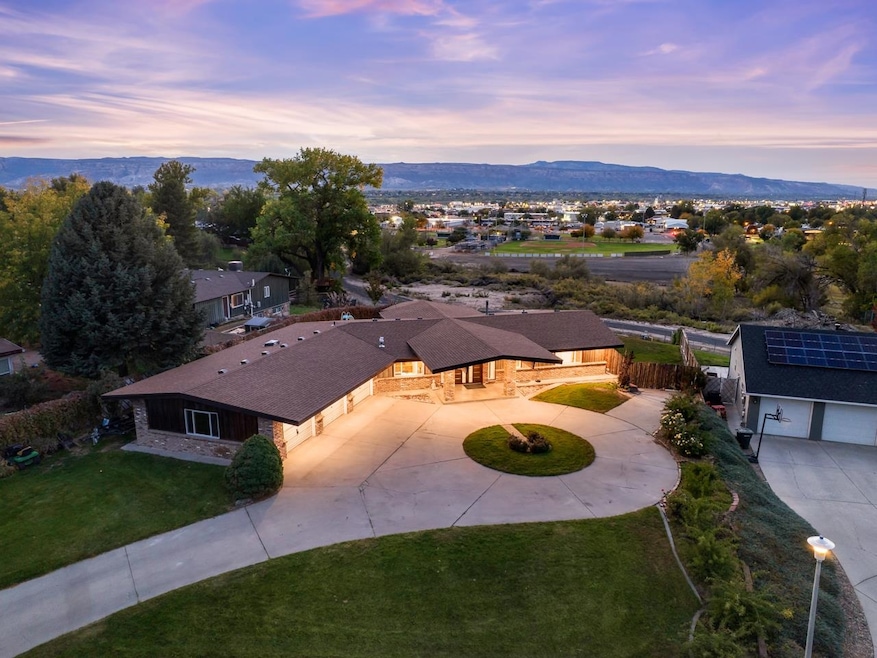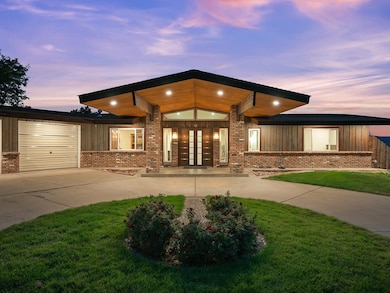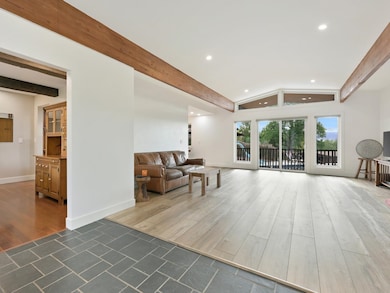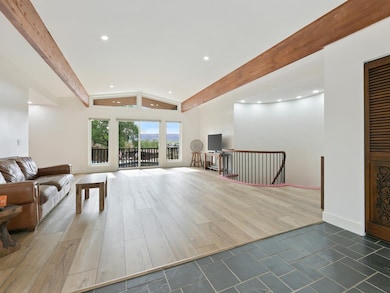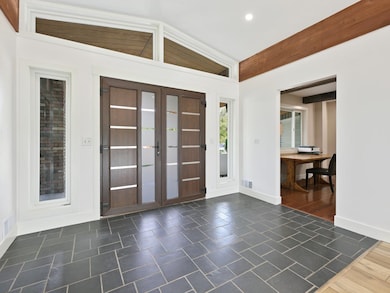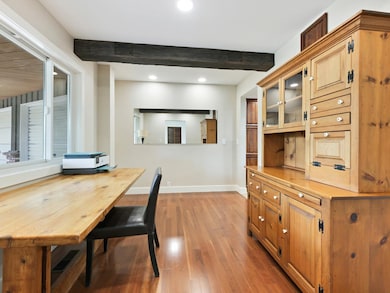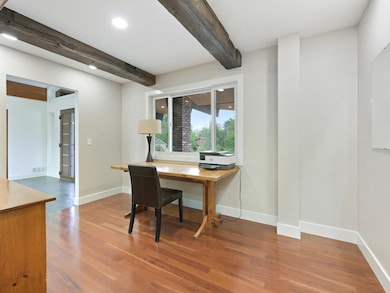2221 Idella Ct Grand Junction, CO 81505
Downtown Grand Junction NeighborhoodEstimated payment $4,462/month
Highlights
- In Ground Pool
- Freestanding Bathtub
- Ranch Style House
- 0.53 Acre Lot
- Vaulted Ceiling
- Quartz Countertops
About This Home
Look at this statement piece of a property! Welcome to Idella Ct, where this one-of-a-kind Frank Lloyd Wright–styled home radiates character & craftsmanship, paired with an impressive list of thoughtful upgrades. Sitting proudly on a raised lot at the end of a quiet cul-de-sac, this property combines peace, privacy & sweeping Monument views with a central location near Patterson & North. The curb appeal is undeniable - luxurious circle driveway, bold brick & wood façade, & massive awning with its warm pine soffits & new lighting (2024). Step inside & you’ll love the soaring vaulted ceilings, exposed wood beams, brand-new solid core doors, Anderson 400 series windows & doors, & all-new LVP flooring (2025). The main living area is bright & open, with an office to the left of the entry for work or retreat. The kitchen blends the best of classic & modern, with the original handmade cabinetry from the original owner/builder, paired with 2025 quartz countertops, updated farmhouse sink, & fun touches like a built-in vintage radio & coffee bar. Off the dining area, a sunroom opens to the large three-car garage -heated & cooled, rough-plumbed for a bath, & loaded with workspace or even ADU potential. The spacious primary suite includes an additional flex room/walk-in & a fully remodeled en suite with clawfoot tub, large vanity, & gold accents. two additional bathrooms, one beautifully updated in 2025, & the bath upstairs has remodeling underway, with a floating vanity & heated tile flooring system included in the sale. The basement level is an entertainer’s dream - massive living space, decorative brick fireplace, retro wood paneling, curved staircase, & plumbing ready for a wet bar, plus two additional bedrooms (one with walk-out access). Outside, the backyard is nothing short of an oasis, with six shares of irrigation water perfect for a future hillside vineyard or orchard, a large grassy yard, & a completely refreshed pool by Watermark Pools (2025) with new liner, pump, filter, & concrete repair, all backed by a dedicated pool house/storage shed. Don’t forget the essentials already taken care of - 2024 new roof, new electric panel, & a 2025 radon mitigation system. With only two owners in its history - the original owner/builder who chose this special lot for himself, & the current stewards who have poured love into modern updates - this home is a true blend of heritage & innovation. Cool, stylish, & full of personality. Come check it out!
Home Details
Home Type
- Single Family
Est. Annual Taxes
- $2,852
Year Built
- Built in 1969
Lot Details
- 0.53 Acre Lot
- Chain Link Fence
- Landscaped
- Irregular Lot
- Sprinkler System
- Property is zoned RL-4
Home Design
- Ranch Style House
- Brick Exterior Construction
- Wood Frame Construction
- Asphalt Roof
- Wood Siding
- Radon Mitigation System
Interior Spaces
- Vaulted Ceiling
- Fireplace
- Window Treatments
- Living Room
- Dining Room
- Den
Kitchen
- Eat-In Kitchen
- Electric Oven or Range
- Microwave
- Dishwasher
- Quartz Countertops
- Farmhouse Sink
- Disposal
Flooring
- Carpet
- Tile
- Luxury Vinyl Plank Tile
Bedrooms and Bathrooms
- 3 Bedrooms
- 3 Bathrooms
- Freestanding Bathtub
- Garden Bath
- Walk-in Shower
Laundry
- Laundry Room
- Washer and Dryer Hookup
Basement
- Basement Fills Entire Space Under The House
- Bedroom in Basement
- Laundry in Basement
Parking
- 3 Car Attached Garage
- Garage Door Opener
Outdoor Features
- In Ground Pool
- Covered Deck
- Open Patio
- Shed
Schools
- Pomona Elementary School
- West Middle School
- Grand Junction High School
Utilities
- Refrigerated Cooling System
- Forced Air Heating System
- Programmable Thermostat
Community Details
- Valley Heights Subdivision
Listing and Financial Details
- Assessor Parcel Number 2945-101-02-017
Map
Home Values in the Area
Average Home Value in this Area
Tax History
| Year | Tax Paid | Tax Assessment Tax Assessment Total Assessment is a certain percentage of the fair market value that is determined by local assessors to be the total taxable value of land and additions on the property. | Land | Improvement |
|---|---|---|---|---|
| 2024 | $2,064 | $35,900 | $10,030 | $25,870 |
| 2023 | $2,064 | $35,900 | $10,030 | $25,870 |
| 2022 | $1,599 | $29,130 | $7,820 | $21,310 |
| 2021 | $1,604 | $29,970 | $8,040 | $21,930 |
| 2020 | $1,416 | $27,760 | $6,970 | $20,790 |
| 2019 | $1,339 | $27,760 | $6,970 | $20,790 |
| 2018 | $1,164 | $23,530 | $6,480 | $17,050 |
| 2017 | $1,159 | $23,530 | $6,480 | $17,050 |
| 2016 | $958 | $23,110 | $6,570 | $16,540 |
| 2015 | $970 | $23,110 | $6,570 | $16,540 |
| 2014 | $931 | $22,610 | $6,570 | $16,040 |
Property History
| Date | Event | Price | List to Sale | Price per Sq Ft | Prior Sale |
|---|---|---|---|---|---|
| 11/07/2025 11/07/25 | Price Changed | $799,900 | -5.9% | $287 / Sq Ft | |
| 10/03/2025 10/03/25 | For Sale | $850,000 | +60.7% | $305 / Sq Ft | |
| 05/24/2024 05/24/24 | Sold | $528,800 | -1.2% | $190 / Sq Ft | View Prior Sale |
| 04/04/2024 04/04/24 | Pending | -- | -- | -- | |
| 03/29/2024 03/29/24 | For Sale | $535,000 | -- | $192 / Sq Ft |
Purchase History
| Date | Type | Sale Price | Title Company |
|---|---|---|---|
| Personal Reps Deed | $528,800 | None Listed On Document |
Mortgage History
| Date | Status | Loan Amount | Loan Type |
|---|---|---|---|
| Open | $502,050 | New Conventional |
Source: Grand Junction Area REALTOR® Association
MLS Number: 20254778
APN: 2945-101-02-017
- 2209 N 1st St
- 1809 Juniper St
- 1715 Poplar Dr
- 104 Park Dr Unit H
- 1623 Juniper Ct
- 1715 N 1st St
- 619 W Mesa Ave
- 585 25 1 2 Rd Unit 242
- 585 25 1 2 Rd Unit 3
- 585 25 1 2 Rd Unit 77
- 585 25 1 2 Rd Unit 125
- 585 25 1 2 Rd Unit 232
- 585 25 1 2 Rd Unit 149
- 585 25 1 2 Rd Unit 212
- 165 Willowbrook Rd
- 1558 Poplar Dr
- 1534 Poplar Dr
- 614 Eldorado Dr
- 341 Mcfarland Ct
- 221 Hall Ave
- 2535 Knollwood Dr
- 260 W Park Dr Unit 1
- 416 Independent Ave
- 624 Eisenhauer St
- 701 Glen Ct
- 251 Belford Ave
- 2494 Flat Top Ln
- 800 Railyard Loop
- 2477 Commerce Blvd Unit F
- 1930 N 10th St
- 306 Chipeta Ave
- 317 W Ouray Ave
- 2497 Demense Ave
- 656 Copper Canyon Dr
- 1212 Walnut Ave Unit 9
- 617 Balanced Rock Way
- 1260 Bookcliff Ave Unit D-101
- 1260 Bookcliff Ave Unit D-104
- 1260 Bookcliff Ave Unit D-201
- 1260 Bookcliff Ave Unit D-204
