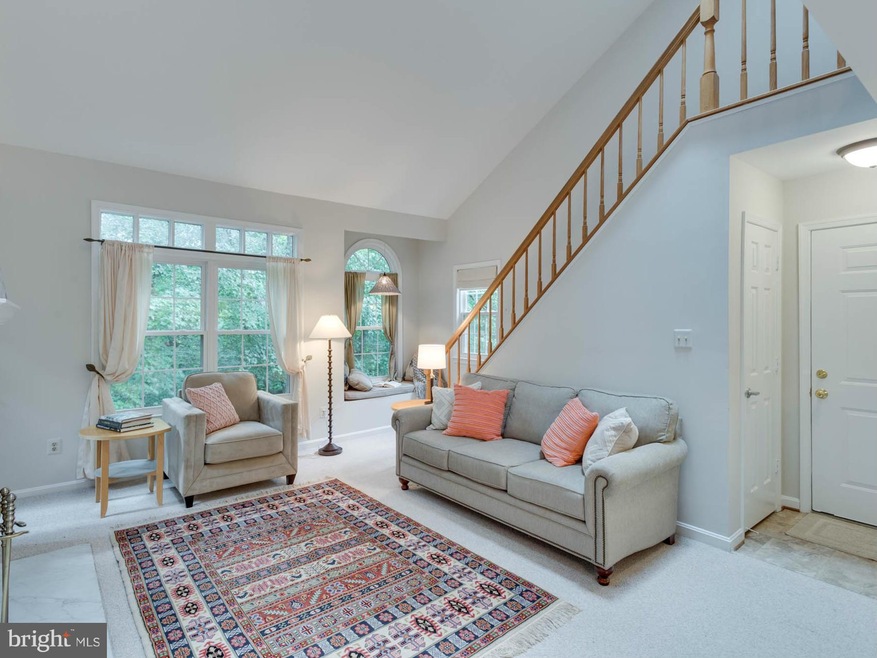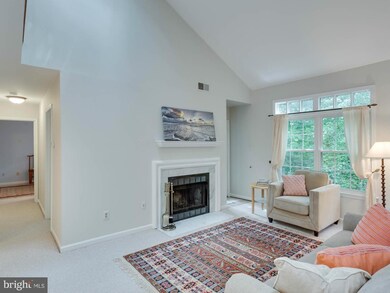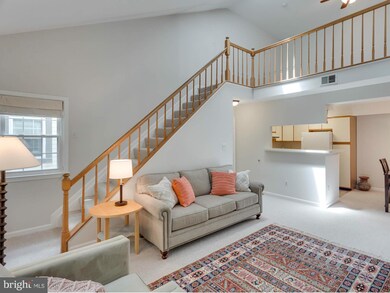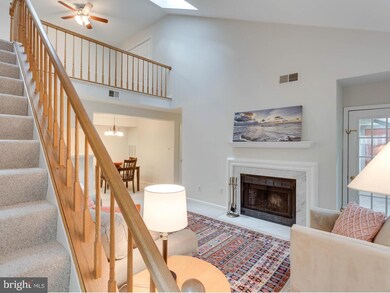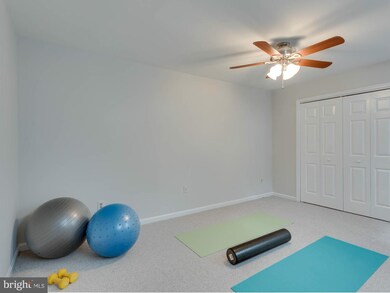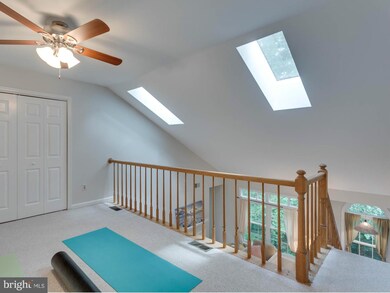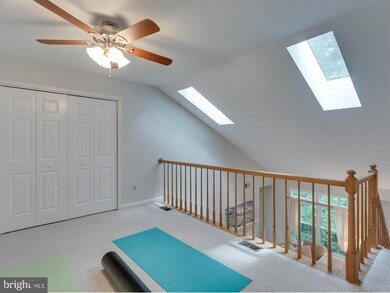
2221 Lovedale Ln Unit 206B Reston, VA 20191
Highlights
- Private Pool
- Open Floorplan
- Contemporary Architecture
- Terraset Elementary Rated A-
- Community Lake
- 2-minute walk to Shadowood Recreation Area
About This Home
As of June 2024STUNNING SUNNY TOP LEVEL WITH LOFT, SKYLIGHTS, LIVING ROOM WITH WOOD BURNING FIREPLACE AND VAULTED CEILING. MBR, SECOND BR, BALCONY OVERLOOKS BEAUTIFUL WOODS. MBR WALK-IN CLOSET. SLIDING DOORS IN BRS. NEW HVAC. CEILING FAN. NEWER WINDOWS. FRESHLY PAINTED. ENTRY STORM DOOR. NEXT TO TENNIS AND POOL.1-YEAR HOME WARRANTY. $1,500 TOWARDS CLOSING. ENJOY ALL RESTON AMENITIES AND METRO. UNIT "J"
Last Agent to Sell the Property
Weichert, REALTORS License #RSR004378 Listed on: 06/24/2016

Property Details
Home Type
- Condominium
Est. Annual Taxes
- $2,839
Year Built
- Built in 1986
HOA Fees
Parking
- 1 Assigned Parking Space
Home Design
- Contemporary Architecture
- Asphalt Roof
- Vinyl Siding
Interior Spaces
- 1,097 Sq Ft Home
- Property has 2 Levels
- Open Floorplan
- Crown Molding
- Vaulted Ceiling
- Ceiling Fan
- Skylights
- 1 Fireplace
- Double Pane Windows
- Vinyl Clad Windows
- Window Treatments
- Window Screens
- Sliding Doors
- Six Panel Doors
- Combination Dining and Living Room
- Loft
Kitchen
- Electric Oven or Range
- Stove
- Microwave
- Ice Maker
- Dishwasher
- Disposal
Bedrooms and Bathrooms
- 2 Main Level Bedrooms
- En-Suite Bathroom
- 1 Full Bathroom
Laundry
- Dryer
- Washer
Home Security
Schools
- Terraset Elementary School
- South Lakes High School
Utilities
- Forced Air Heating and Cooling System
- Heat Pump System
- Programmable Thermostat
- Electric Water Heater
- Fiber Optics Available
- Cable TV Available
Additional Features
- ENERGY STAR Qualified Equipment
- Private Pool
- Property is in very good condition
Listing and Financial Details
- Home warranty included in the sale of the property
- Assessor Parcel Number 26-2-19- -206B
Community Details
Overview
- Association fees include insurance, water, trash, snow removal, sewer, reserve funds, recreation facility, pool(s), management, fiber optics available, exterior building maintenance, common area maintenance
- $310 Other Monthly Fees
- Low-Rise Condominium
- Bristol House Subdivision, Newport Loft Floorplan
- Bristol House Community
- The community has rules related to commercial vehicles not allowed, covenants, parking rules
- Community Lake
Amenities
- Picnic Area
- Common Area
- Community Center
Recreation
- Tennis Courts
- Baseball Field
- Soccer Field
- Community Basketball Court
- Volleyball Courts
- Community Playground
- Community Indoor Pool
- Community Spa
- Recreational Area
- Jogging Path
- Bike Trail
Pet Policy
- Pets Allowed
Security
- Storm Doors
Ownership History
Purchase Details
Purchase Details
Home Financials for this Owner
Home Financials are based on the most recent Mortgage that was taken out on this home.Purchase Details
Home Financials for this Owner
Home Financials are based on the most recent Mortgage that was taken out on this home.Purchase Details
Home Financials for this Owner
Home Financials are based on the most recent Mortgage that was taken out on this home.Similar Homes in Reston, VA
Home Values in the Area
Average Home Value in this Area
Purchase History
| Date | Type | Sale Price | Title Company |
|---|---|---|---|
| Deed | -- | None Listed On Document | |
| Deed | -- | None Listed On Document | |
| Warranty Deed | $380,000 | Monument Title | |
| Warranty Deed | $263,900 | Title Forward | |
| Deed | $187,525 | -- |
Mortgage History
| Date | Status | Loan Amount | Loan Type |
|---|---|---|---|
| Previous Owner | $392,540 | VA | |
| Previous Owner | $167,500 | New Conventional | |
| Previous Owner | $135,000 | New Conventional | |
| Previous Owner | $118,100 | New Conventional | |
| Previous Owner | $140,600 | New Conventional |
Property History
| Date | Event | Price | Change | Sq Ft Price |
|---|---|---|---|---|
| 06/07/2024 06/07/24 | Sold | $380,000 | +1.3% | $346 / Sq Ft |
| 05/07/2024 05/07/24 | Pending | -- | -- | -- |
| 05/02/2024 05/02/24 | For Sale | $375,000 | +42.1% | $342 / Sq Ft |
| 08/31/2016 08/31/16 | Sold | $263,900 | -2.2% | $241 / Sq Ft |
| 08/03/2016 08/03/16 | Pending | -- | -- | -- |
| 07/26/2016 07/26/16 | Price Changed | $269,900 | -2.9% | $246 / Sq Ft |
| 06/24/2016 06/24/16 | For Sale | $277,900 | -- | $253 / Sq Ft |
Tax History Compared to Growth
Tax History
| Year | Tax Paid | Tax Assessment Tax Assessment Total Assessment is a certain percentage of the fair market value that is determined by local assessors to be the total taxable value of land and additions on the property. | Land | Improvement |
|---|---|---|---|---|
| 2024 | $3,894 | $323,040 | $65,000 | $258,040 |
| 2023 | $3,687 | $313,630 | $63,000 | $250,630 |
| 2022 | $3,522 | $295,880 | $59,000 | $236,880 |
| 2021 | $3,283 | $268,980 | $54,000 | $214,980 |
| 2020 | $3,213 | $261,150 | $52,000 | $209,150 |
| 2019 | $3,213 | $261,150 | $52,000 | $209,150 |
| 2018 | $3,003 | $261,150 | $52,000 | $209,150 |
| 2017 | $2,948 | $244,070 | $49,000 | $195,070 |
| 2016 | $2,942 | $244,070 | $49,000 | $195,070 |
| 2015 | $2,839 | $244,070 | $49,000 | $195,070 |
| 2014 | $2,599 | $223,920 | $45,000 | $178,920 |
Agents Affiliated with this Home
-
nancy gordon

Seller's Agent in 2024
nancy gordon
Samson Properties
(703) 627-7327
1 in this area
9 Total Sales
-
Elizabeth Lucchesi

Buyer's Agent in 2024
Elizabeth Lucchesi
Long & Foster
(703) 868-5676
1 in this area
262 Total Sales
-
Vera Buonafede

Seller's Agent in 2016
Vera Buonafede
Weichert Corporate
(703) 501-5015
4 Total Sales
Map
Source: Bright MLS
MLS Number: 1002009777
APN: 0262-19-0206B
- 2233 Lovedale Ln Unit I
- 2224 Springwood Dr Unit 102A
- 2241C Lovedale Ln Unit 412C
- 2216 Castle Rock Square Unit 2B
- 2216 Springwood Dr Unit 202
- 11709H Karbon Hill Ct Unit 609A
- 11713 Karbon Hill Ct Unit 710A
- 11722 Mossy Creek Ln
- 11631 Stoneview Squa Unit 12C
- 11609 Windbluff Ct Unit 9/009A1
- 2323 Middle Creek Ln
- 2339 Millennium Ln
- 2106 Green Watch Way Unit 101
- 2307 Middle Creek Ln
- 2347 Glade Bank Way
- 2308 Horseferry Ct
- 2248 Coppersmith Square
- 2241 Cartwright Place
- 11910 Saint Johnsbury Ct
- 11856 Saint Trinians Ct
