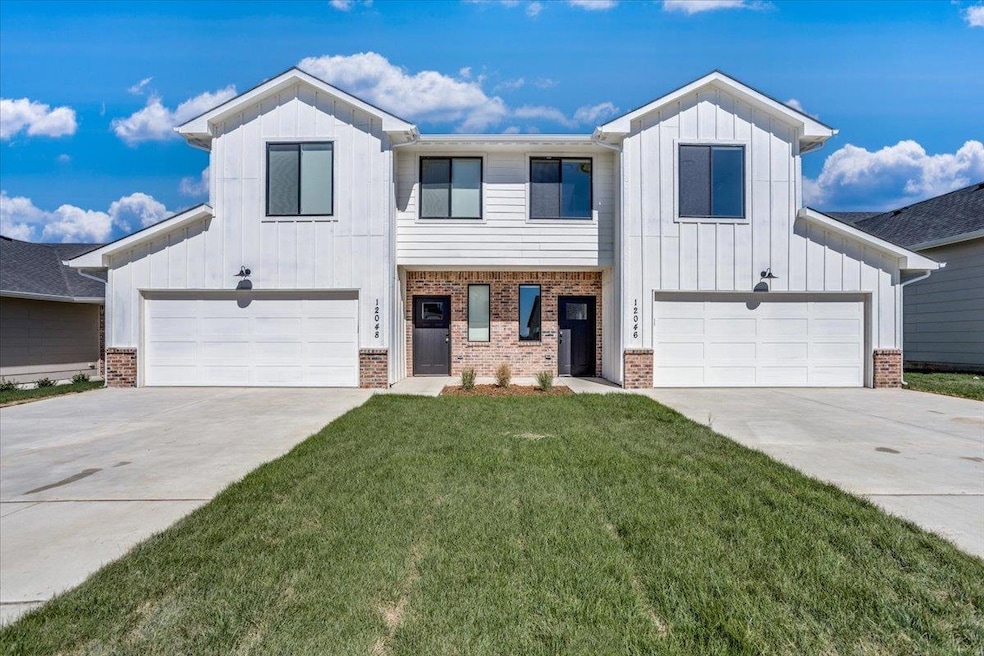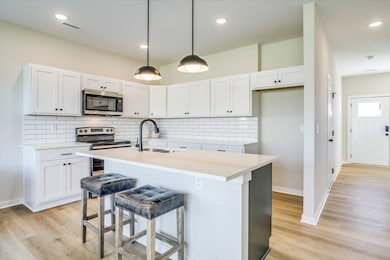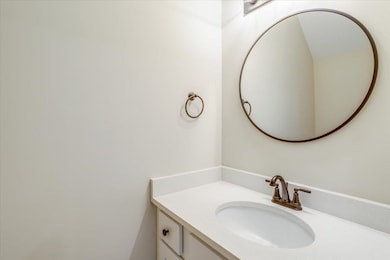2221 N 159th St E Wichita, KS 67228
Estimated payment $3,393/month
About This Home
MODELS OPEN SUNDAY 12–4 PM Full Building Purchase – Two-Story Townhomes in Andover Schools – No Specials! The “Tracy” plan is offered as a complete building purchase, giving you two side-by-side townhomes designed with space, style, and investment flexibility in mind. Each home features three bedrooms, two and a half bathrooms, a two-car garage, private patio, and fenced yard. Together, the building delivers six bedrooms, five bathrooms, and four garage spaces, with options to occupy one side, lease the other, or rent both for maximum income potential. Inside, the main floor blends an open-concept great room with a striking electric fireplace wall, generous dining area, and a kitchen built for everyday living with a large quartz island, walk-in pantry, and stainless appliance package that includes a slide-in range, dishwasher, and micro-hood. Upstairs, each home features a private primary suite with en suite bath and walk-in closet, plus two additional bedrooms, a hall bath, and laundry. HOA dues cover lawn mowing, irrigation, sprinkler and well maintenance, and upkeep of common areas, while annual general taxes are estimated at 1.45% of county assessed value. With no specials and modern finishes throughout, The Tracy delivers low-maintenance living and strong long-term value. Located at 21st and 159th in the award-winning Andover School District, this full-building opportunity combines location, design, and investment strength in one package.
Open House Schedule
-
Sunday, December 21, 202512:00 to 4:00 pm12/21/2025 12:00:00 PM +00:0012/21/2025 4:00:00 PM +00:00Add to Calendar
-
Sunday, January 04, 202612:00 to 4:00 pm1/4/2026 12:00:00 PM +00:001/4/2026 4:00:00 PM +00:00Add to Calendar
Property Details
Home Type
- Multi-Family
Year Built
- Built in 2025
HOA Fees
- $200 Monthly HOA Fees
Parking
- 8 Parking Spaces
Home Design
- 3,021 Sq Ft Home
- Composition Roof
Kitchen
- Microwave
- Dishwasher
- Disposal
Bedrooms and Bathrooms
- 6 Bedrooms
Schools
- Wheatland Elementary School
- Andover High School
Utilities
- Cooling Available
- Heat Pump System
Listing and Financial Details
- Assessor Parcel Number 111-01-0-44-02-001.00
Community Details
Overview
- $500 HOA Transfer Fee
- 2 Units
Building Details
- Gross Income $47,880
Map
Home Values in the Area
Average Home Value in this Area
Property History
| Date | Event | Price | List to Sale | Price per Sq Ft |
|---|---|---|---|---|
| 10/07/2025 10/07/25 | For Sale | $259,900 | -49.0% | $172 / Sq Ft |
| 10/07/2025 10/07/25 | For Sale | $510,000 | -- | $169 / Sq Ft |
Source: South Central Kansas MLS
MLS Number: 663017
- 2229 N 159th St E
- 2235 N 159th St E
- 2215 N 159th St E
- 2209 N 159th St E
- 2283 N 159th Ct E
- 2127 N 159th Ct E
- 2249 N Flutter Ln
- 1936 N Quail Crossing St
- 1407 W Quail Crossing Ct
- 1213 W Lakeway Ct
- 1226 W Lakeway Ct
- 1206 W Lakeway Ct
- 1917 N Quail Crossing St
- 2311 N Lakeside Cir
- 2333 N Silverdale St
- 2526 N Quartz St
- 1029 W Silverstone Ct
- 1023 W Silverstone Ct
- 704 W Cornerstone Ct
- 2541 N Bluestone St
- 2265 N 159th Ct E
- 818 N Mccloud Cir
- 2925 N Boulder Dr
- 415 S Sunset Dr
- 400 S Heritage Way
- 321 N Jackson Heights St
- 300 S 127th St E
- 711 Cloud Ave
- 9911 E 21st St N
- 5120 N Cypress St Unit 5120 N CYPRESS ST. BEL AIRE KS 67226
- 8220 E Oxford Cir
- 9450 E Corporate Hills Dr
- 1945 N Rock Rd
- 2801 N Rock Rd
- 2342 N Winstead Cir
- 7677 E 21st St N
- 12936 E Blake St
- 12944 E Blake St
- 12948 E Blake St
- 12954 E Blake St







