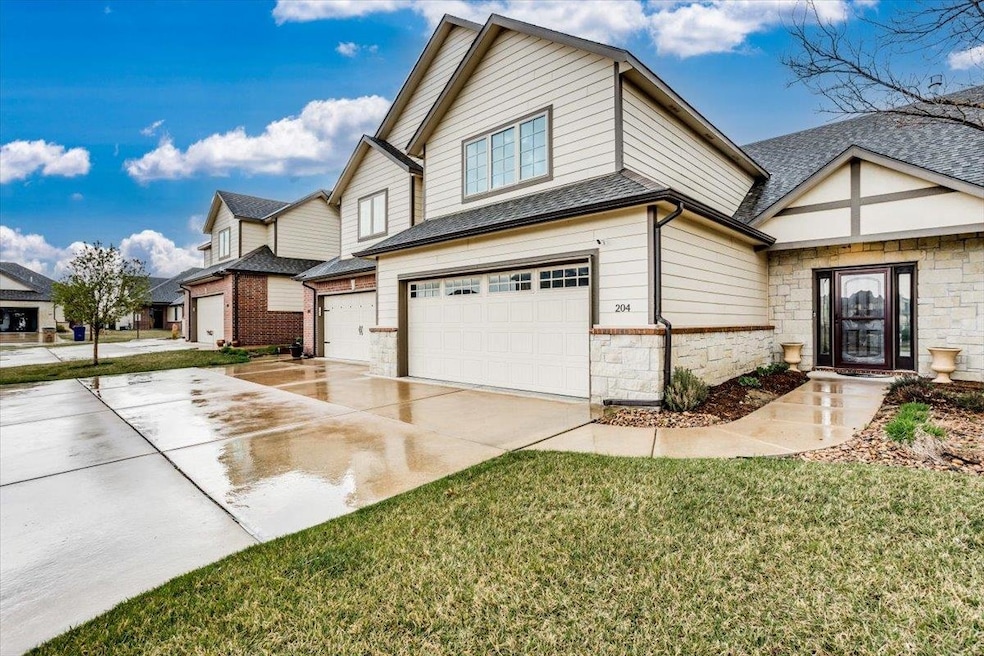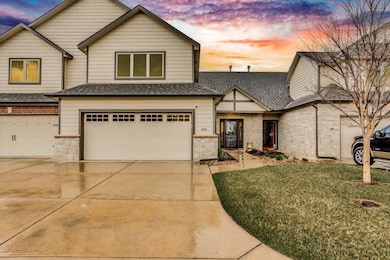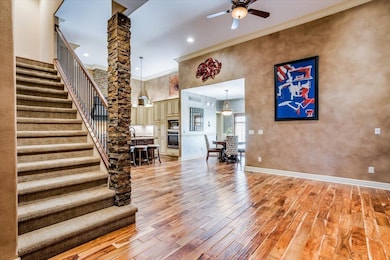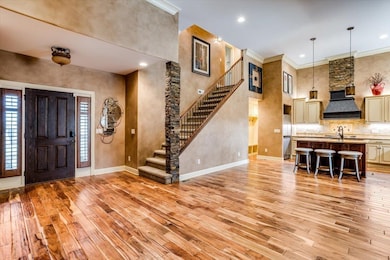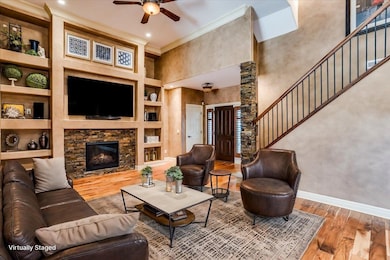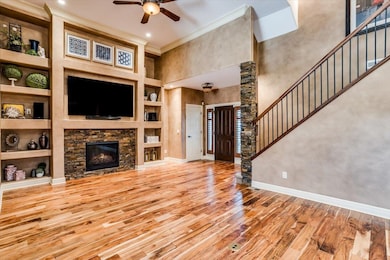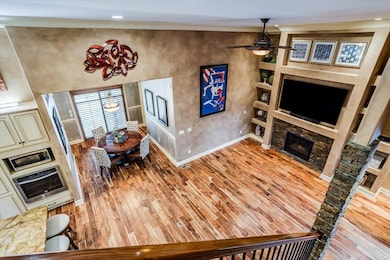818 N Mccloud Cir Andover, KS 67002
Highlights
- On Golf Course
- Fitness Center
- Community Pool
- Cottonwood Elementary School Rated A-
- Wood Flooring
- Home Office
About This Home
You've been looking for luxury living next to a private country club. You've wanted drive your golf cart from a custom Scottish links directly into your back yard or maybe into your spacious two car garage. Come live your dream in the top of the line luxury home. THIS HOME reveals exceptional comfort and style in every room. From the two 2 LARGE MASTER BEDROOMS to the amazing kitchen and hard surfaces. Four bedrooms, wood floors and high lofting 12 1/2 foot ceiling remind you how nice it is to be alive. Enjoy your slice of paradise. You are invited see the house in person! All information is deemed reliable but is not guaranteed. We encourage you to verify independently.
Home Details
Home Type
- Single Family
Year Built
- Built in 2016
Lot Details
- 4,356 Sq Ft Lot
- On Golf Course
- Wrought Iron Fence
- Sprinkler System
HOA Fees
- $300 Monthly HOA Fees
Parking
- 2 Car Garage
Home Design
- Composition Roof
Interior Spaces
- Ceiling Fan
- Gas Fireplace
- Living Room
- Dining Room
- Home Office
- Natural lighting in basement
Kitchen
- Dishwasher
- Disposal
Flooring
- Wood
- Carpet
Bedrooms and Bathrooms
- 4 Bedrooms
- Walk-In Closet
Laundry
- Laundry Room
- Laundry on main level
- 220 Volts In Laundry
Home Security
- Storm Windows
- Storm Doors
Accessible Home Design
- Stepless Entry
Outdoor Features
- Covered Deck
- Covered Patio or Porch
Schools
- Meadowlark Elementary School
- Andover High School
Utilities
- Forced Air Heating and Cooling System
- Heating System Uses Natural Gas
- Water Purifier
Listing and Financial Details
- Total Actual Rent $2,800
- Assessor Parcel Number 008-304-18-0-00-02-094.00-0
Community Details
Overview
- Association fees include exterior maintenance, insurance, lawn service, security, snow removal, gen. upkeep for common ar
- $500 HOA Transfer Fee
- Terradyne Subdivision
- Greenbelt
Recreation
- Golf Course Community
- Fitness Center
- Community Pool
Map
Source: South Central Kansas MLS
MLS Number: 665187
- 818 Mccloud Cir
- 844 N Speyside Cir
- 818 N McCloud Cir Unit#507
- 849 N Speyside Cir
- 826 N Speyside Cir
- 15839 E Sharon Ln
- 606 N Lakeside Dr
- 15800 E Limerick St
- 14930 E Plymouth St
- 1317 N Shadow Rock Dr
- 16 N Sagebrush St
- 240 Bent Tree Ct
- 1413 N Shadow Rock Dr
- 114 S Lakeside Dr
- 11 N Sandpiper St
- 109 S Putter Dr
- 14521 E 9th St N
- 201 S Bordeulac St
- 328 W 1st St
- 1447 N Lakeside Dr
- 340 S Pitchers Ct
- 107 S Shay Rd
- 415 S Sunset Dr Unit 423-7
- 400 S Heritage Way
- 711 Cloud Ave
- 300 S 127th St E
- 321 N Jackson Heights St
- 13609 E Pawnee Rd
- 2925 N Boulder Dr
- 12936 E Blake St
- 12944 E Blake St
- 12948 E Blake St
- 12942 E Blake St
- 12938 E Blake St
- 9911 E 21st St N
- 9450 E Corporate Hills Dr
- 10010 E Boston St
- 9400 E Lincoln St
- 1157 S Webb Rd
- 632 S Eastern St
